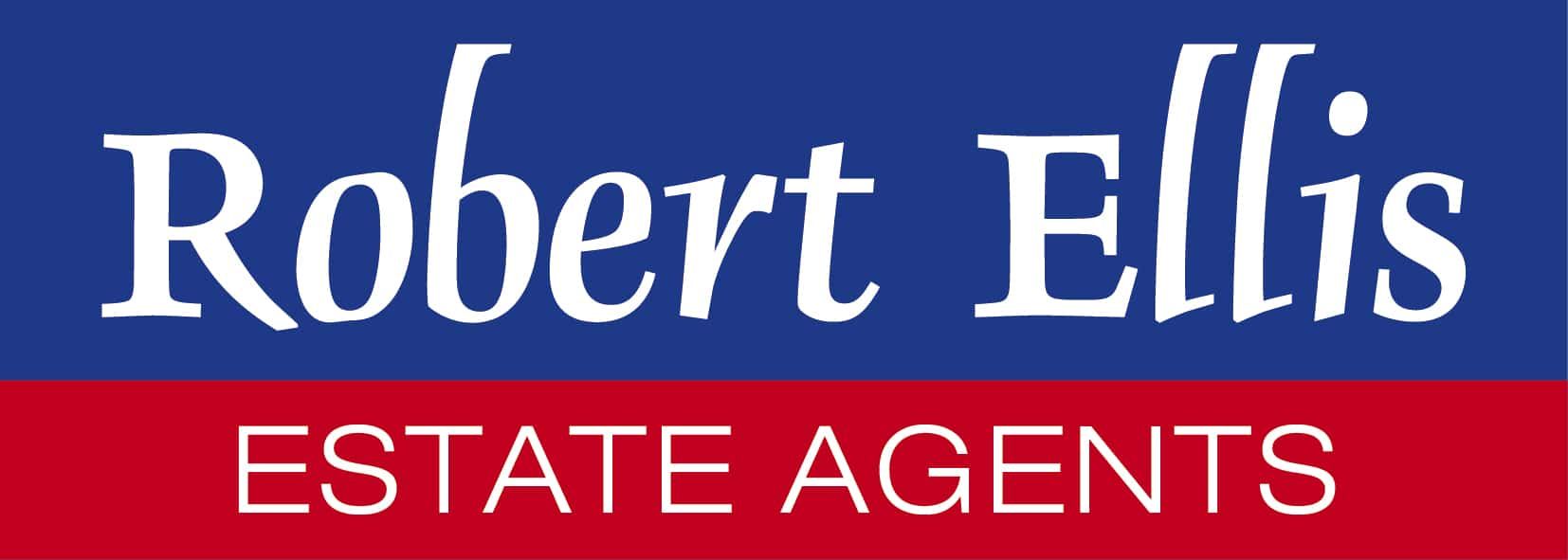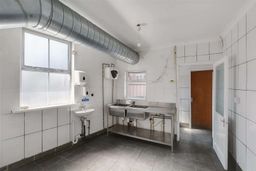Birrell Road, Forest Fields, Nottingham, NG7 6LU
£240,000
Key Information
Key Features
Description
A fantastic investment opportunity to acquire a commercial unit with two bedroom flat above.
Situated in a popular and convenient location, you are ideally placed with a wealth of local amenities close by including shops, public houses, healthcare facilities, restaurants and transport links making it an easy commute into Nottingham City Centre.
This building would be considered an ideal opportunity for any buy to let investor looking to either begin or add to an investment portfolio.
In brief the commercial unit is currently set up as a take away with a shop, kitchen, second kitchen and WC. This has previously been used as a hairdressers and newsagents. It is a good space providing lots of potential.
To the first floor is a duplex flat, this comprises; Entrance Hall, Living Room, Kitchen and Bathroom, then rising to the top floor are two double bedrooms.
The two units currently pay separate council tax and electricity bills. The gas boiler only services the apartment, the shop has no gas supply, only electric.
Outside the property is a small paved courtyard with gated access.
Ground Floor Shop
Main Shop 4.84m x 3.96m approx (15'10" x 12'11" approx)
UPVC double glazed door and windows to the front aspect, with tiled flooring.
Back Room 3.97m x 2.10m approx (13'0" x 6'10" approx)
Set up with steel kitchen units, UPVC double glazed window to the side aspect and tiled flooring.
Second Back Room 3.26m x 2.10m approx (10'8" x 6'10" approx)
UPVC double glazed windows to the front and side, fitted sink unit and tiled flooring.
Ground Floor w.c.
Low flush w.c. and wash hand basin, part tiled walls and radiator.
Outisde
Paved courtyard with walled boundaries.
First Floor Apartment
Entrance
UPVC double glazed door to the stairs leading to the carpeted hallway.
Living Room 3.21m x 5.35m approx (10'6" x 17'6" approx)
Carpeted room, with radiator and UPVC double glazed windows to the front and side aspect.
Kitchen 3.03m x 3.07m approx (9'11" x 10'0" approx)
A range of wall and base units with work surfacing over and tiled splashbacks, inset sink with mixer tap. Space and fittings for freestanding appliances to include gas cooker, washing machine and fridge freezer. Laminate flooring and UPVC double glazed window to the side aspect.
Bathroom
Incorporating a three-piece suite comprising low flush w.c., pedestal wash hand basin, bath with electric power shower above, part tiled walls, radiator, wall mounted boiler and UPVC double glazed window to the side aspect.
Second Floor Landing
Bedroom 1 3.75m x 4m approx (12'3" x 13'1" approx)
Carpeted room, with radiator, UPVC double glazed window to the side aspect and access to the loft storage within the eves.
Bedroom 2 2.66m x 2.69m approx (8'8" x 8'9" approx)
Carpeted room, with radiator, UPVC double glazed window to the side aspect and access to the loft storage within the eves.
A Fantastic Investment Opportunity To Acquire a Commercial Unit with a Two Bedroom Flat Above.
Arrange Viewing
Beeston Branch
Property Calculators
For further mortgage advice call TMC on 0115 647 3842.
Mortgage
Stamp Duty
View Similar Properties
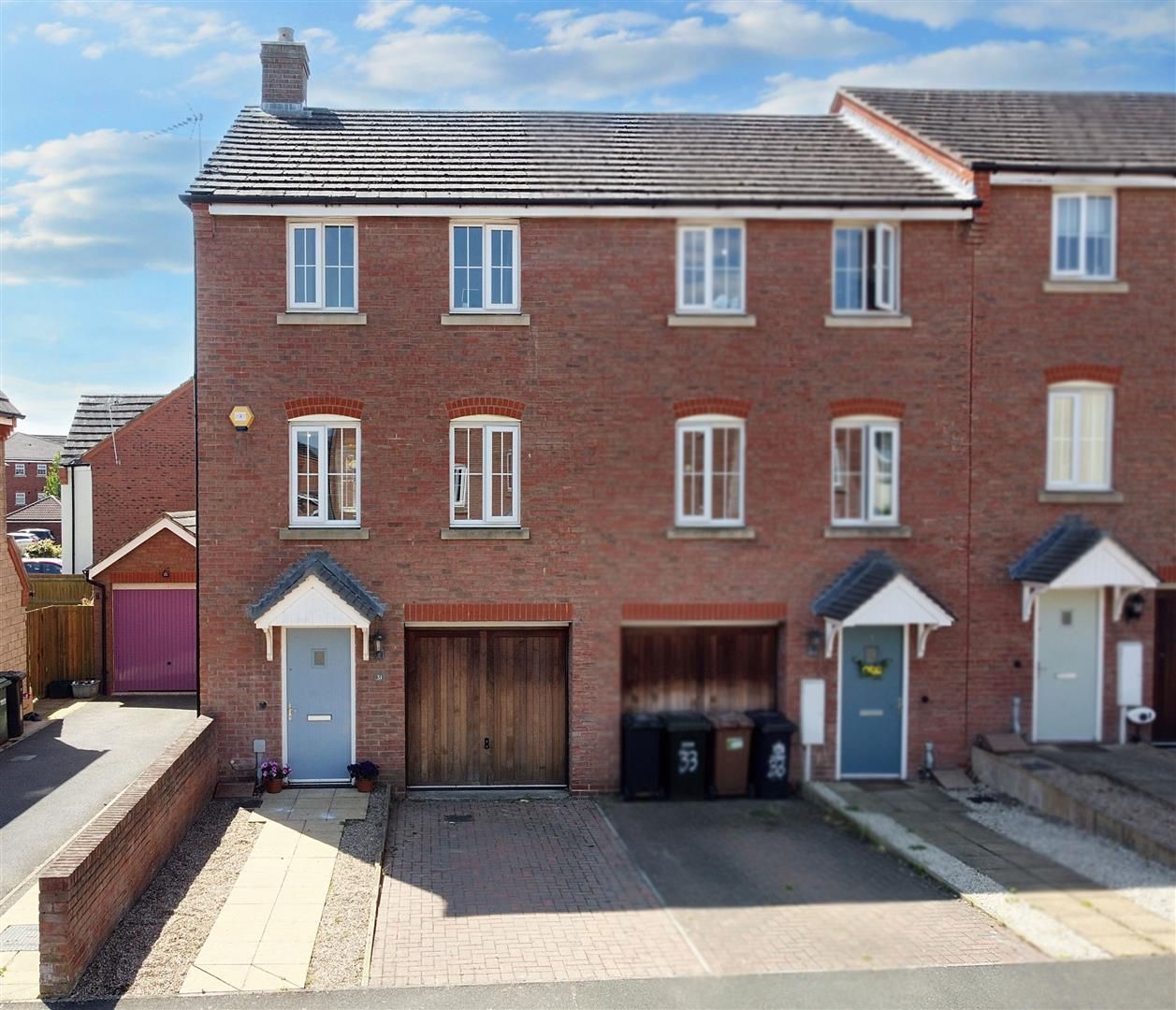
£230,000Freehold
James Drive, Calverton, Nottingham, NG14 6RJ
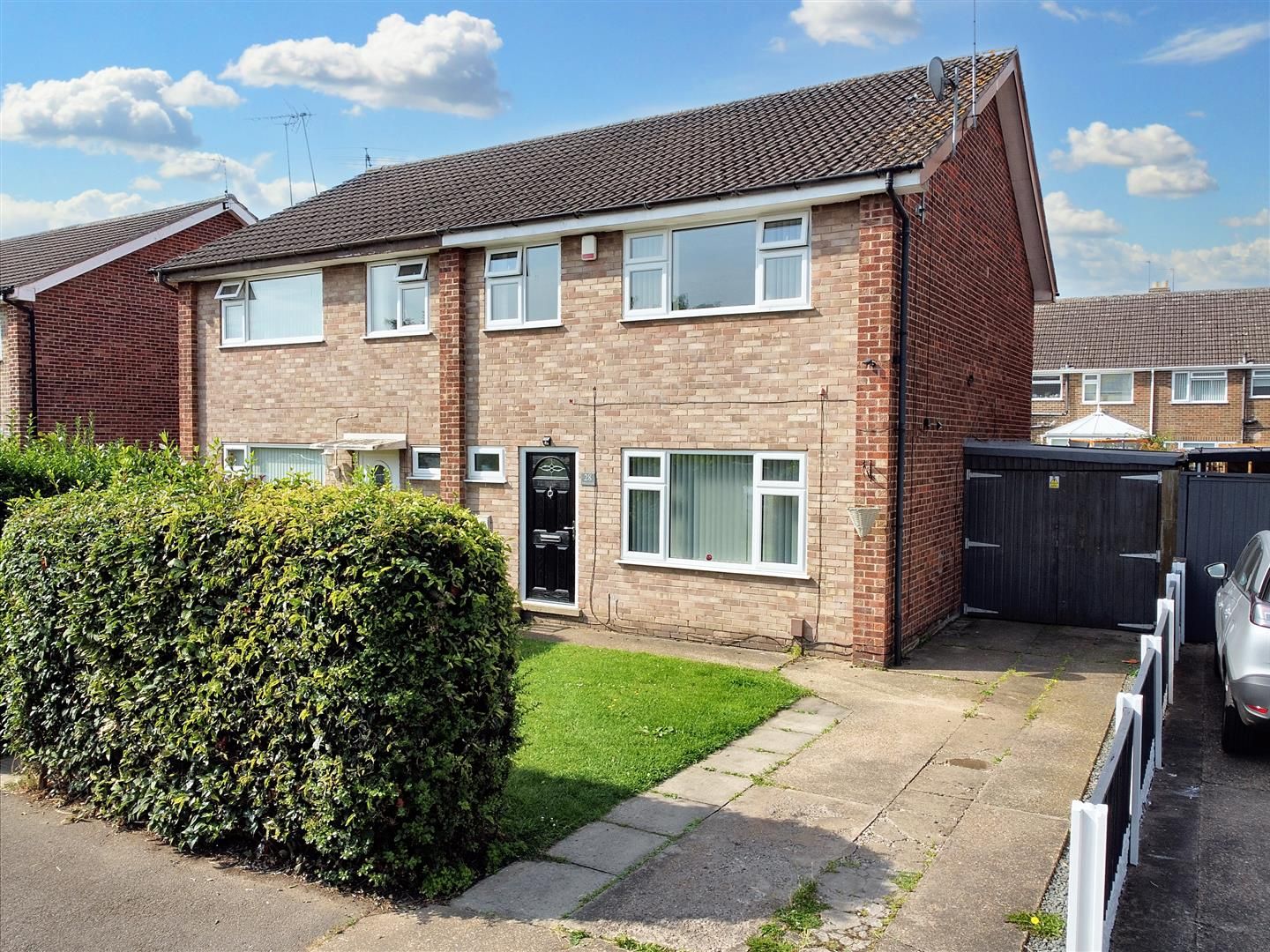
Guide Price£250,000Freehold
Collingwood Road, Long Eaton, Nottingham, NG10 1DR
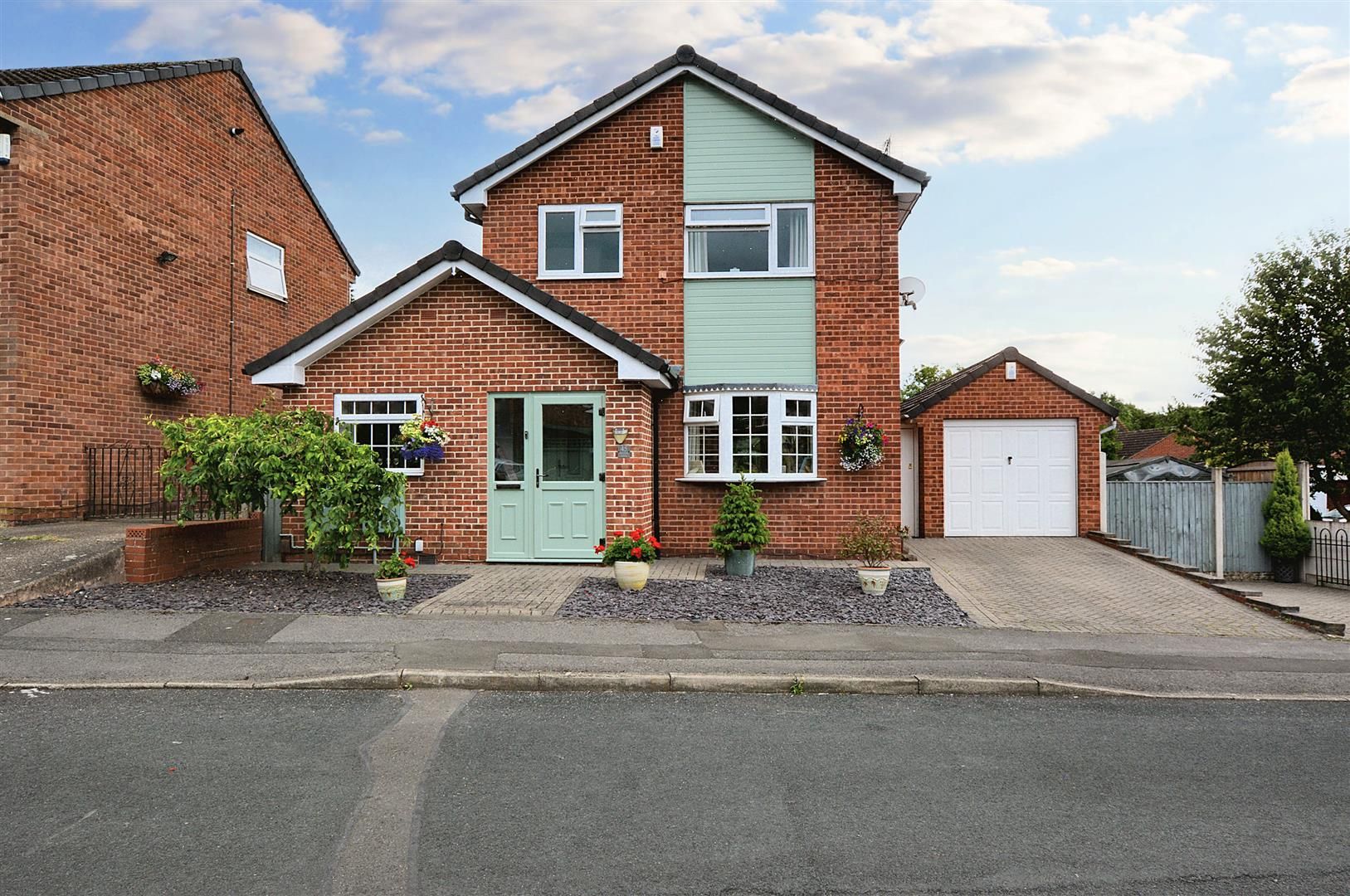
Asking Price Of£270,000Freehold
Howick Drive, Sellers Wood, Nottingham, NG6 7FQ
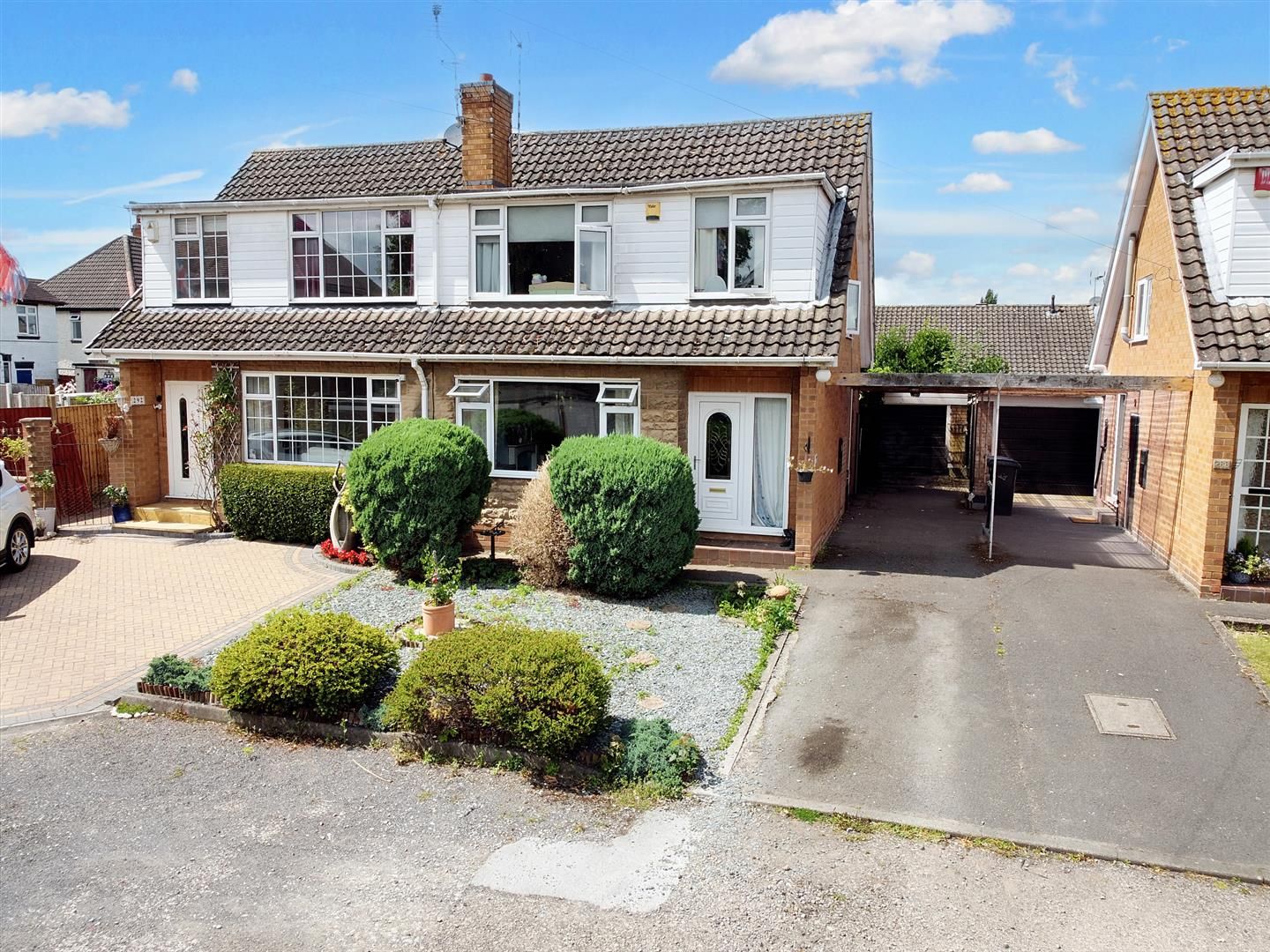
£265,000Freehold
Tamworth Road, Sawley, Nottingham, NG10 3FF
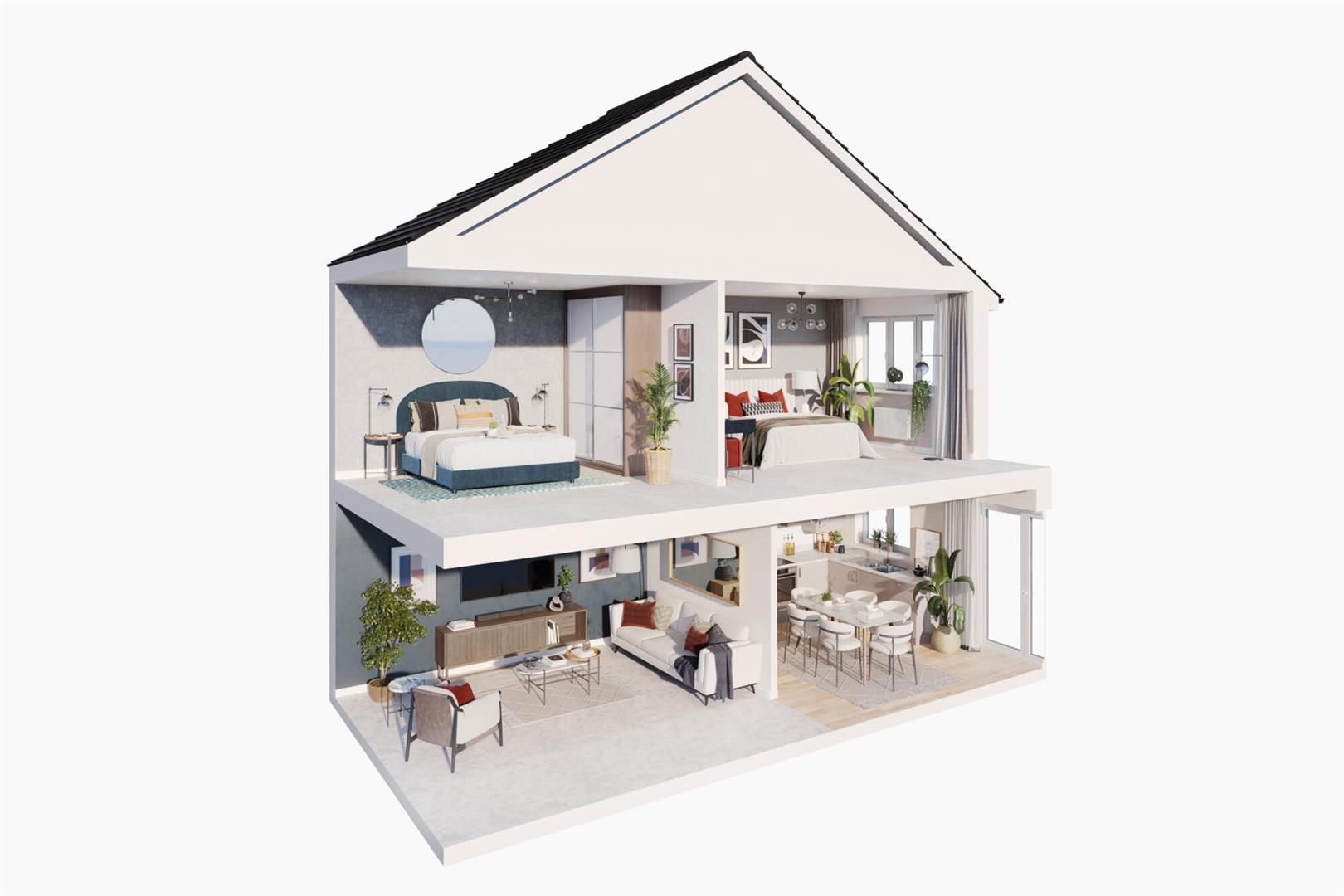
£267,500Freehold
Shipley Lakeside, Shipley, Heanor, DE75 7JL
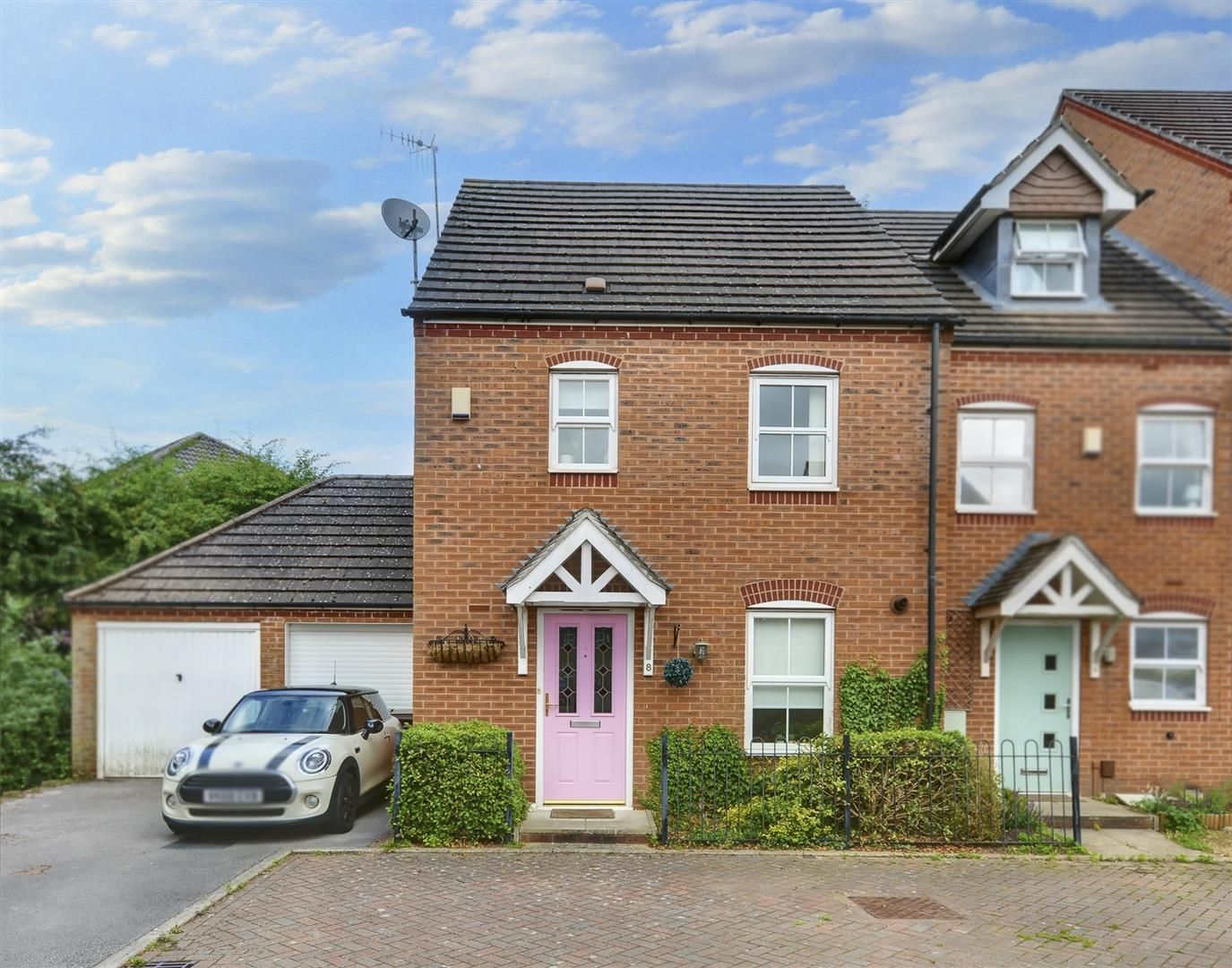
Guide Price£230,000Freehold
Rowans Crescent, Cinderhill, Nottingham, NG6 8YH
Register for Property Alerts
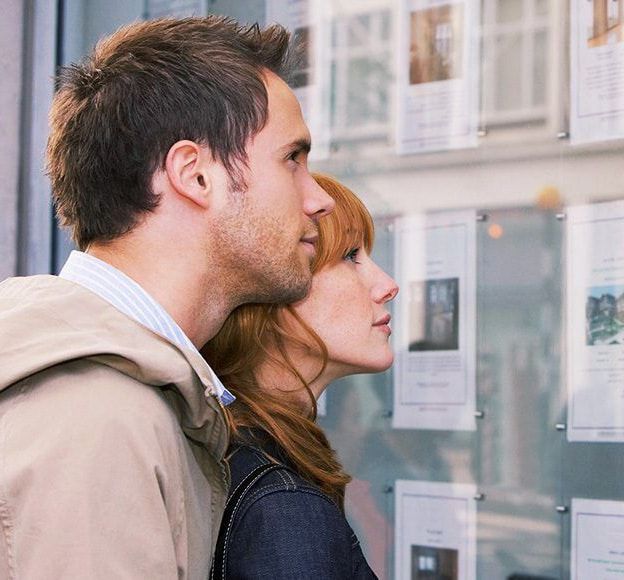
Register for Property Alerts
We tailor every marketing campaign to a customer’s requirements and we have access to quality marketing tools such as professional photography, video walk-throughs, drone video footage, distinctive floorplans which brings a property to life, right off of the screen.
