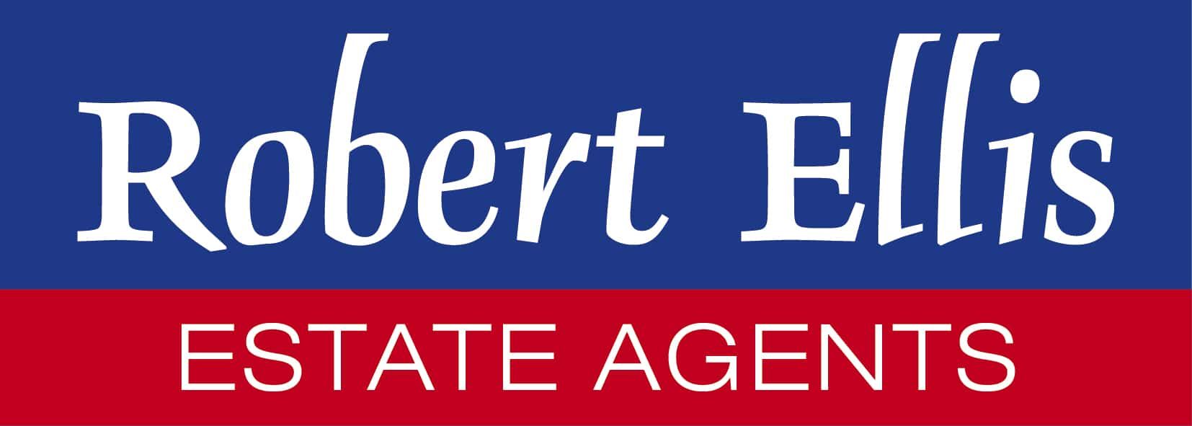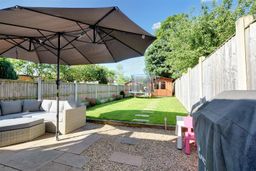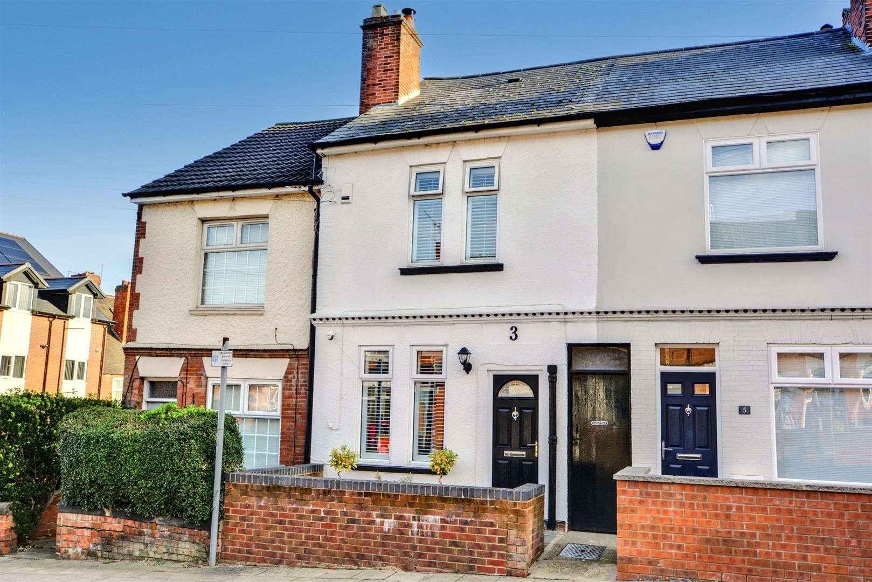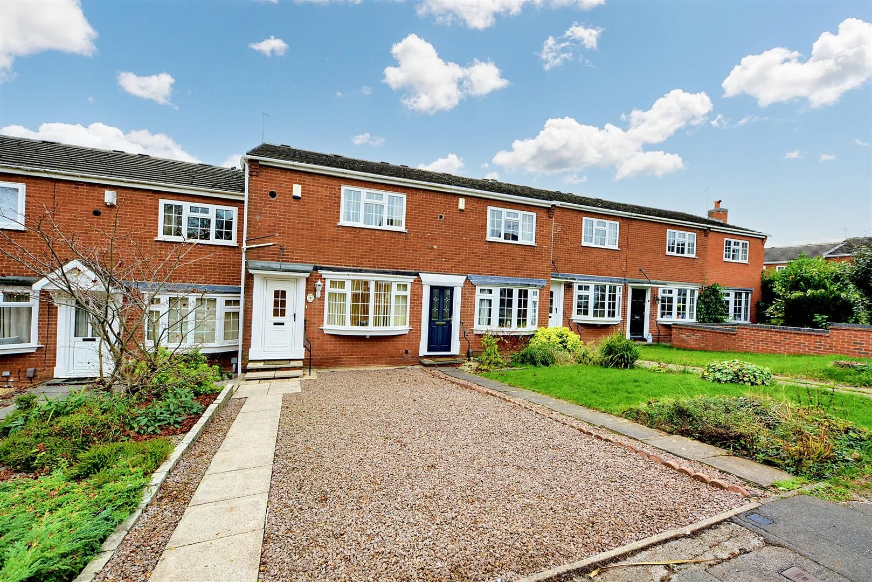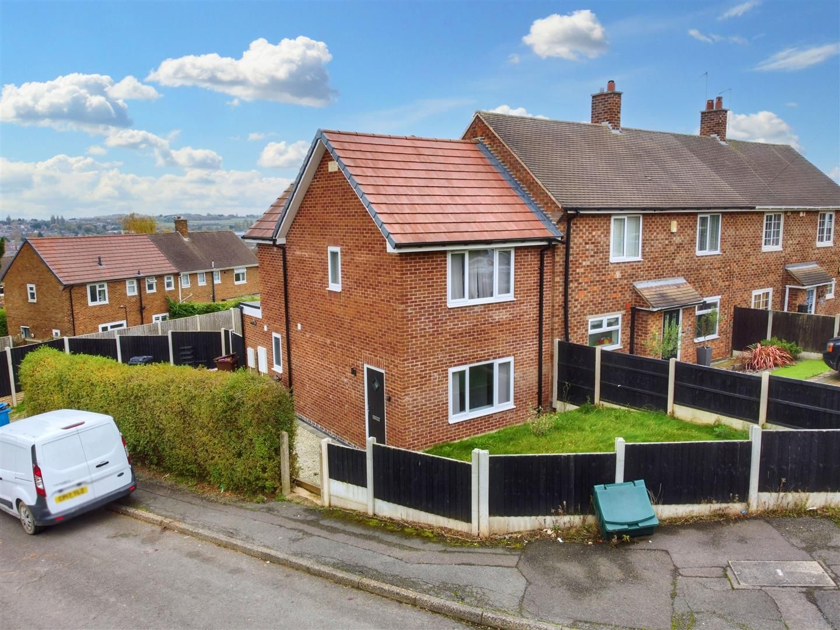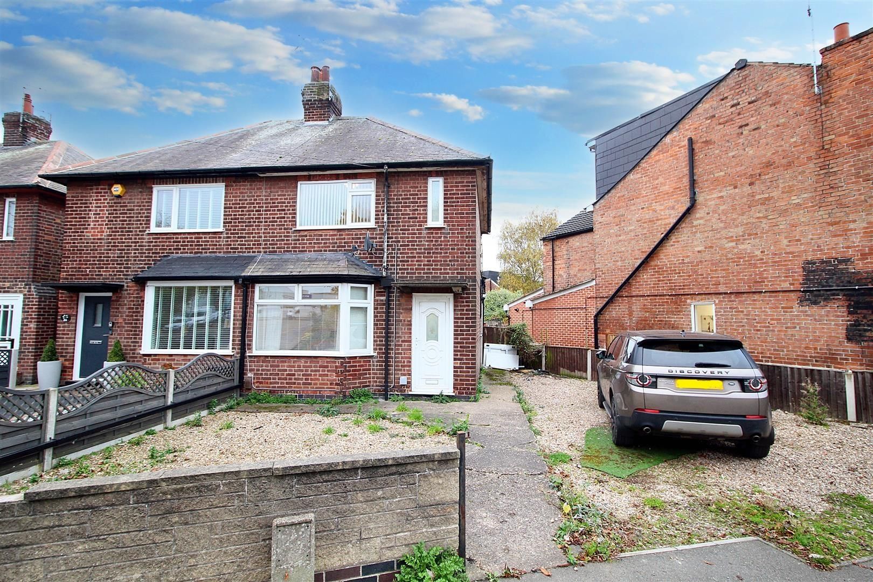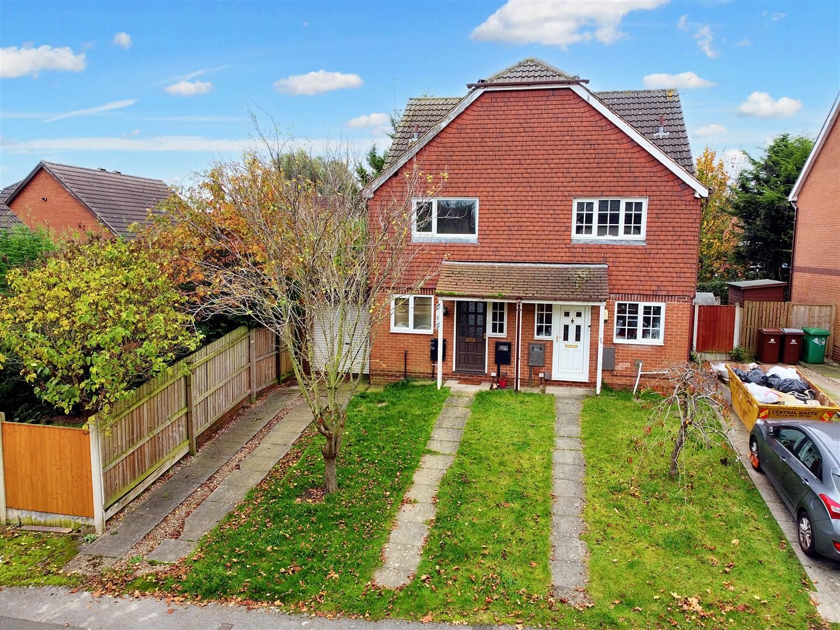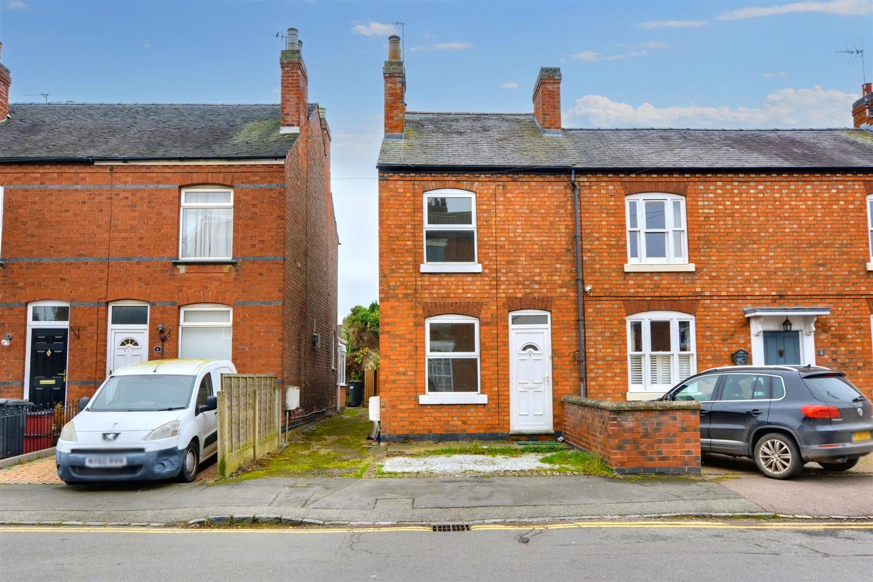College Street, Long Eaton
£220,000
Key Information
Key Features
Description
A TWO BEDROOM SEMI DETACHED HOUSE PROVIDING WELL PRESENTED AND SPACIOUS ACCOMMODATION, FOUND IN THIS SOUGHT AFTER LOCATION.
Robert Ellis are pleased to offer to the market this well presented two-bedroom semi detached home located on College Street. This bay-fronted façade enhances the property’s curb appeal, while inside, you are greeted by a spacious, light-filled living area with two reception rooms. The property offers a generous sized kitchen, perfect for culinary enthusiasts, featuring built in appliances and underfloor heating that extends into the adjoining conservatory. This versatile space offers a seamless blend of indoor and outdoor living, ideal for year-round relaxation and entertaining. The property boasts a unique Jack and Jill en suite, providing convenience and privacy for both bedrooms. Each bedroom is well-proportioned, offering ample storage with built in wardrobes. Outside, a fully equipped office with air conditioning and heating provides an excellent workspace for remote working or creative pursuits. The home also benefits from off-road parking, ensuring convenience for residents and visitors alike. The property is ideally positioned close to local amenities and provides a great spot for Long Eaton Town Centre in addition to the M1 and A52 link roads.
This lovely home, situated on College Street benefits from offering full double glazing, gas central heating and underfloor heating in the kitchen and conservatory. Accommodation briefly compromises of an entrance hall, bay fronted lounge to the front, dining room opening to the kitchen with built in appliances and a conservatory providing access to the rear garden. To the first floor, there are two double bedrooms and a Jack and Jill en suite. There is a beautiful rear garden boasting a patio, lawned area and an outside office with air conditioning.
The property is within easy reach of the centre of Long Eaton where there area Asda, Tesco and Aldi stores as well as many other retail outlets, there are convenience stores on College Street, healthcare and sports facilities which includes the West Park Leisure Centre and adjoining playing field, schools for all ages are within easy reach and the excellent transport links include J25 of the M1, East Midlands Airport, stations at Long Eaton and East Midlands Parkway and the A52 and other main roads provide good access to Nottingham, Derby and other East Midlands towns and cities.
Side Hall
Double glazed door to the side, radiator, understairs storage cupboard and doors to:
Lounge 3.61m into bay x 3.66m max approx (11'10 into bay
Double glazed bay window to the front, electric fire and a radiator.
Dining Room 4.27m x 3.66m approx (14' x 12' approx)
Double glazed window to the side, laminate flooring, TV point, Virgin Media point and a radiator.
Kitchen 4.09m x 3.53m approx (13'5 x 11'7 approx)
With a range of matching wall and base units with work surfaces over, inset stainless steel sink and drainer, integrated dishwasher, built-in double oven with a four ring induction hob and extractor over, space for a fridge freezer with a cold water point behind, integrated tumble dryer, spotlights to the ceiling, laminate flooring, double glazed window and door to the side, radiator, wall mounted boiler, breakfast bar and underfloor heating.
Conservatory 2.95m x 2.24m approx (9'8 x 7'4 approx)
Double glazed patio doors to the rear, double glazed window to the rear, tiled flooring with underfloor heating.
First Floor Landing
Loft access hatch to the partly boarded attic space, radiator and doors to:
Bedroom 1 3.68m x 3.02m approx (12'1 x 9'11 approx)
Double glazed window to the front built-in wardrobes and a radiator.
Jack and Jill En-suite
Two double glazed windows to the side, pedestal wash hand basin, low flush w.c., bidet, panelled bath, single shower cubicle with mains flow shower, wall mounted chrome heated towel rail, fully tiled walls, tiled flooring and spotlights to the ceiling.
Bedroom 2 3.51m x 2.34m approx (11'6 x 7'8 approx)
Double glazed window to the rear and a radiator.
Outside
To the front of the property there is a block paved driveway providing off road parking for a couple of vehicles and access to the rear garden.
The rear garden has large paved and pebbled patio area, lawned garden, outside tap and all enclosed with fencing. Second patio area and a wooden shed.
Office 4.01m x 2.87m approx (13'2 x 9'5 approx)
Having double doors, being fully insulated, electric points and air conditioning.
Directions
Proceed out of Long Eaton along Derby Road and at the bend turn right into College Street. Continue for some distance and the property can be found as identified by our for sale board.
8126AMCO
Council Tax
Erewash Borough Council Band B
Additional Information
Electricity – Mains supply
Water – Mains supply
Heating – Gas central heating
Septic Tank – No
Broadband – BT, Sky, Virgin
Broadband Speed - Standard 11mbps Superfast 80mbps Ultrafast 1000mbps
Phone Signal – 02, EE, Three, Vodafone
Sewage – Mains supply
Flood Risk – No, surface water very low
Flood Defenses – No
Non-Standard Construction – No
Any Legal Restrictions – No
Other Material Issues – No
A WELL PRESENTED TWO BEDROOM SEMI DETACHED HOUSE, FOUND WITHIN WALKING DISTANCE OF THE TOWN CENTRE
Arrange Viewing
Long Eaton Branch
Property Calculators
For further mortgage advice call TMC on 0115 647 3842.
Mortgage
Stamp Duty
View Similar Properties
Register for Property Alerts

Register for Property Alerts
We tailor every marketing campaign to a customer’s requirements and we have access to quality marketing tools such as professional photography, video walk-throughs, drone video footage, distinctive floorplans which brings a property to life, right off of the screen.
