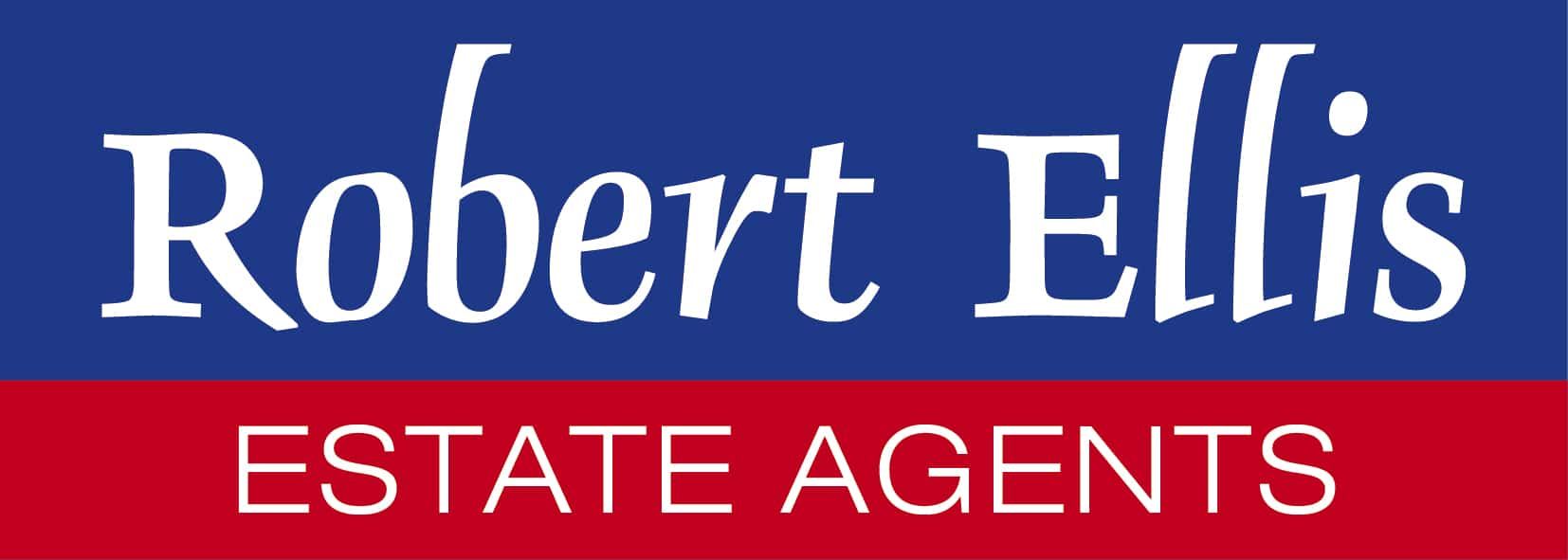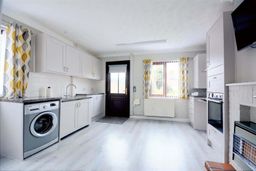Coniston Drive, Kirk Hallam, Ilkeston, Derbyshire, DE7 4FG
£185,000
Key Information
Key Features
Description
ROBERT ELLIS ARE PLEASED TO BRING TO THE MARKET WITH NO UPWARD CHAIN THIS TRADITIONAL THREE BEDROOM SEMI DETACHED HOUSE SITUATED WITHIN THIS POPULAR AND ESTABLISHED RESIDENTIAL LOCATION.
With accommodation over two floors, the ground floor comprises entrance hall, front to back living room, and dining kitchen. The first floor landing then provides access to three bedrooms and a wet room.
The property also benefits from gas fired central heating from combi boiler, double glazing, cavity wall insulation, off-street parking, front and rear gardens.
Adaptions have been made to the property to suit that of a wheelchair user with lowered work surfaces, cooking equipment, lift access to the rear garden, stairlift from the entrance hallway rising to the first floor. If required, the current Sellers can look to remove certain elements of the adaptions such as the stairlift and rear garden lift.
The property is located within this popular and established residential location within close proximity of nearby schooling, countryside and transport links such as the A52, M1 and Ilkeston train station.
We believe the property would make an ideal first time buy or young family home. We highly recommend an internal viewing.
ENTRANCE HALL 1.74 x 1.59 (5'8" x 5'2")
Composite and double glazed front entrance door, turning staircase rising to the first floor, electrically operated stairlift. Doors to living room and kitchen. Useful storage cupboard.
LOUNGE 5.77 x 3.03 (18'11" x 9'11")
Bright and airy dual aspect room with double glazed windows to both the front and rear (both with fitted blinds), radiator, central chimney breast with brick and tiled fireplace incorporating four bar fire, coving, wall light points, media points.
DINING KITCHEN 4.71 x 4.03 (15'5" x 13'2")
The kitchen comprises an adapted range of matching base and wall storage cupboards with marble effect roll top work surfaces incorporating lowered sink unit, central mixer tap and drainer with tiled splashbacks, lowered two ring AEG hob with extractor over, waste-high in-built oven. Boiler cupboard housing the gas fired central heating combination boiler for central heating and hot water purposes. Double glazed windows to the side and rear (both with fitted blinds), radiator, laminate flooring, plumbing for washing machine, TV point, coving, uPVC panel and double glazed exit door to outside (with fitted roller blind), useful understairs pantry cupboard with shelving, lighting and electricity meters.
FIRST FLOOR LANDING
Doors to all bedrooms and wet room, double glazed window (with fitted blinds) to half landing, additional double glazed window to the left hand side at the top of the stairs (with fitted blind), radiator, loft access point.
BEDROOM ONE 4.09 x 3.02 (13'5" x 9'10")
Two double glazed windows to the rear (both with fitted blinds), radiator.
BEDROOM TWO 3.68 x 3.07 (12'0" x 10'0")
Double glazed window to the rear (with fitted blind), radiator.
BEDROOM THREE 3.42 x 2.02 (11'2" x 6'7")
Double glazed window to the front (with fitted blinds).
WET ROOM 1.93 x 1.68 (6'3" x 5'6")
Walk-in shower area with mini foldaway shower screen, Mira electric shower, low flush WC, wash hand basin. Fully tiled walls, anti slip flooring, radiator, extractor fan, double glazed window to the front (with fitted blinds).
OUTSIDE
To the front of the property there is gated entrance with lowered kerb entry point to a driveway providing off-street parking. There is a front garden lawn with planted borders housing a variety of bushes, shrubbery and hedgerow to the boundary line. Gated pedestrian access which leads into the rear garden.
TO THE REAR
The rear garden is split into various sections with an initial electrically operated lift (ideal for wheelchair users) providing access to the garden from the kitchen, double glazed door. This then lowers out to an initial paved patio area, lawn and planted flowerbeds housing a wide variety of specimen bushes, shrubs and plants. There is a secondary lawned area to the rear with decorative plum slate chippings and a paved pathway which provides access to the foot of the plot where a further paved patio seating area can be found enclosed by timber fencing to the boundary lines. Within the garden there is a pitched roof timber storage shed, coal house and external WC. Within the garden there is also external lighting points.
DIRECTIONAL NOTE
From our Stapleford Branch, proceed in the direction of Sandiacre and at the main traffic lights, turn right onto Town Street. Proceed along parallel with the canal heading in the direction of Stanton by Dale onto Lows Lane. At the bend in the road adjacent to Twelve Houses, veer left in the direction of Kirk Hallam. Pass Dallimore School and continue over St Norberts Drive onto Deepdale Avenue. Take a right turn onto Windermere Avenue and then first left onto Coniston Drive. The property can then be found on the left hand side, identified by our For Sale board. Ref: 8249NH.
A TRADITIONAL THREE BEDROOM SEMI DETACHED HOUSE OFFERED FOR SALE WITH NO UPWARD CHAIN.
Arrange Viewing
Stapleford Branch
Property Calculators
For further mortgage advice call TMC on 0115 647 3842.
Mortgage
Stamp Duty
View Similar Properties
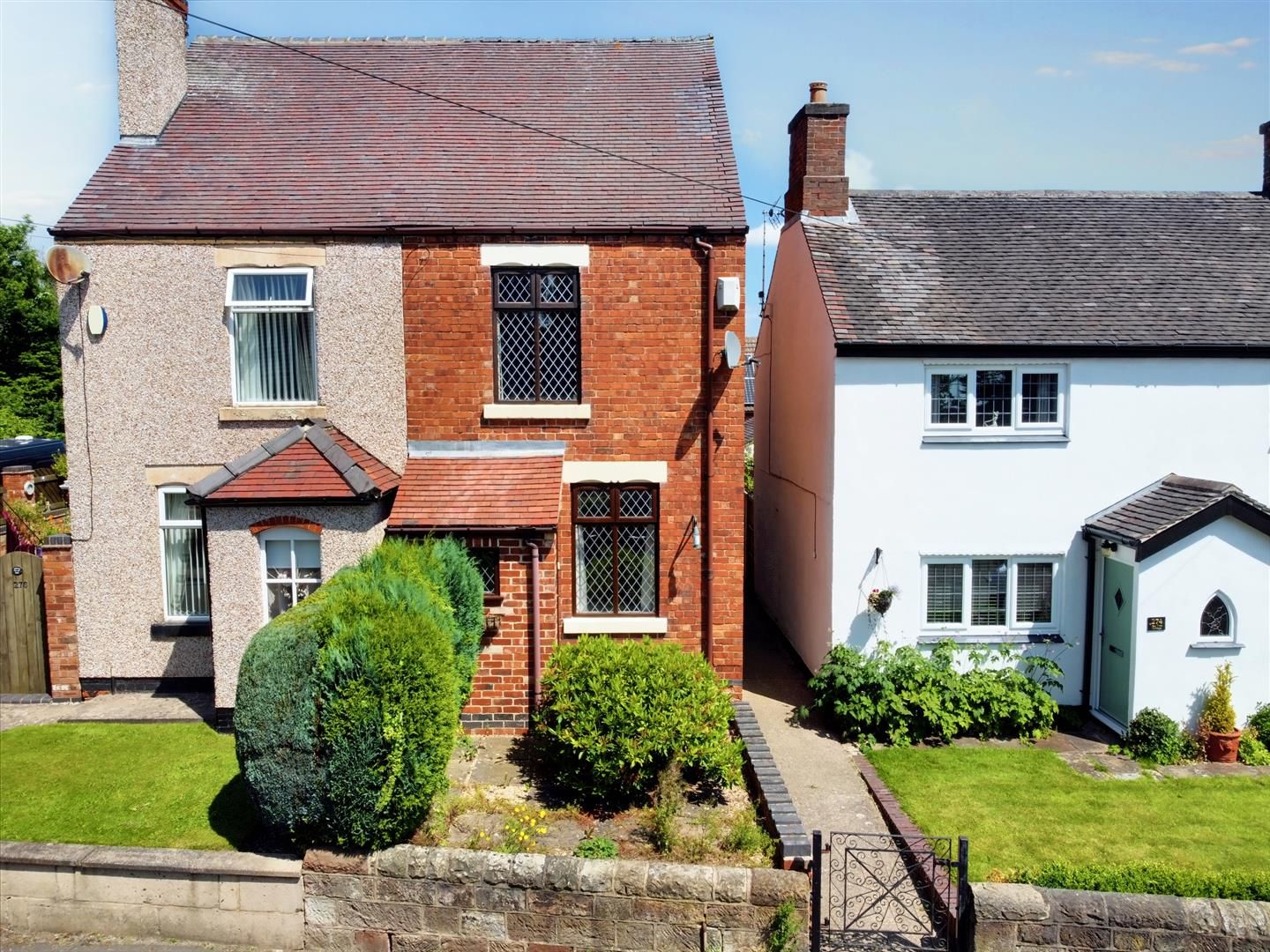
£179,950Freehold
Belper Road, Stanley Common, Derbyshire, DE7 6FT
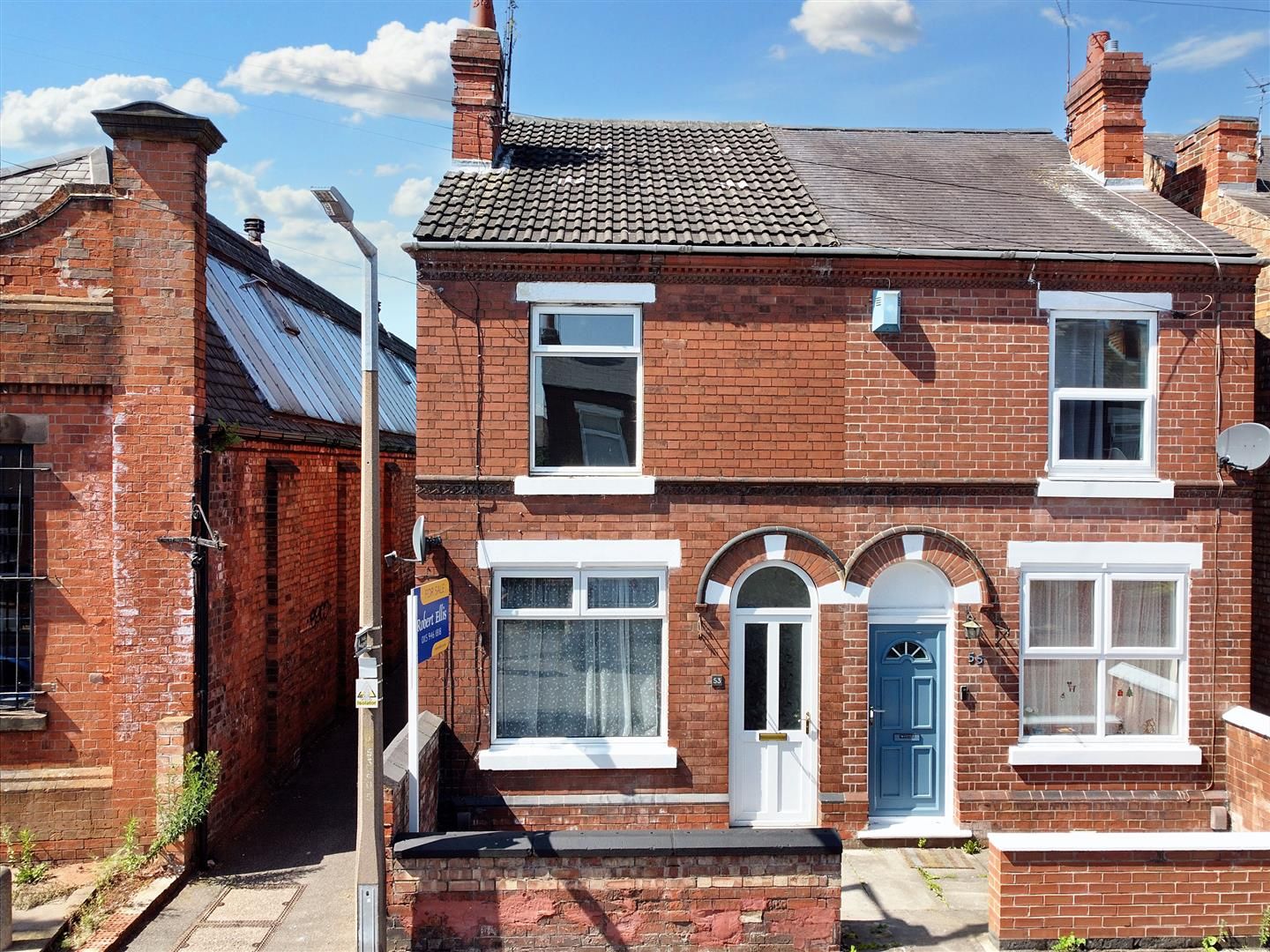
£175,000Freehold
Birchwood Avenue, Long Eaton, Nottingham, NG10 3ND
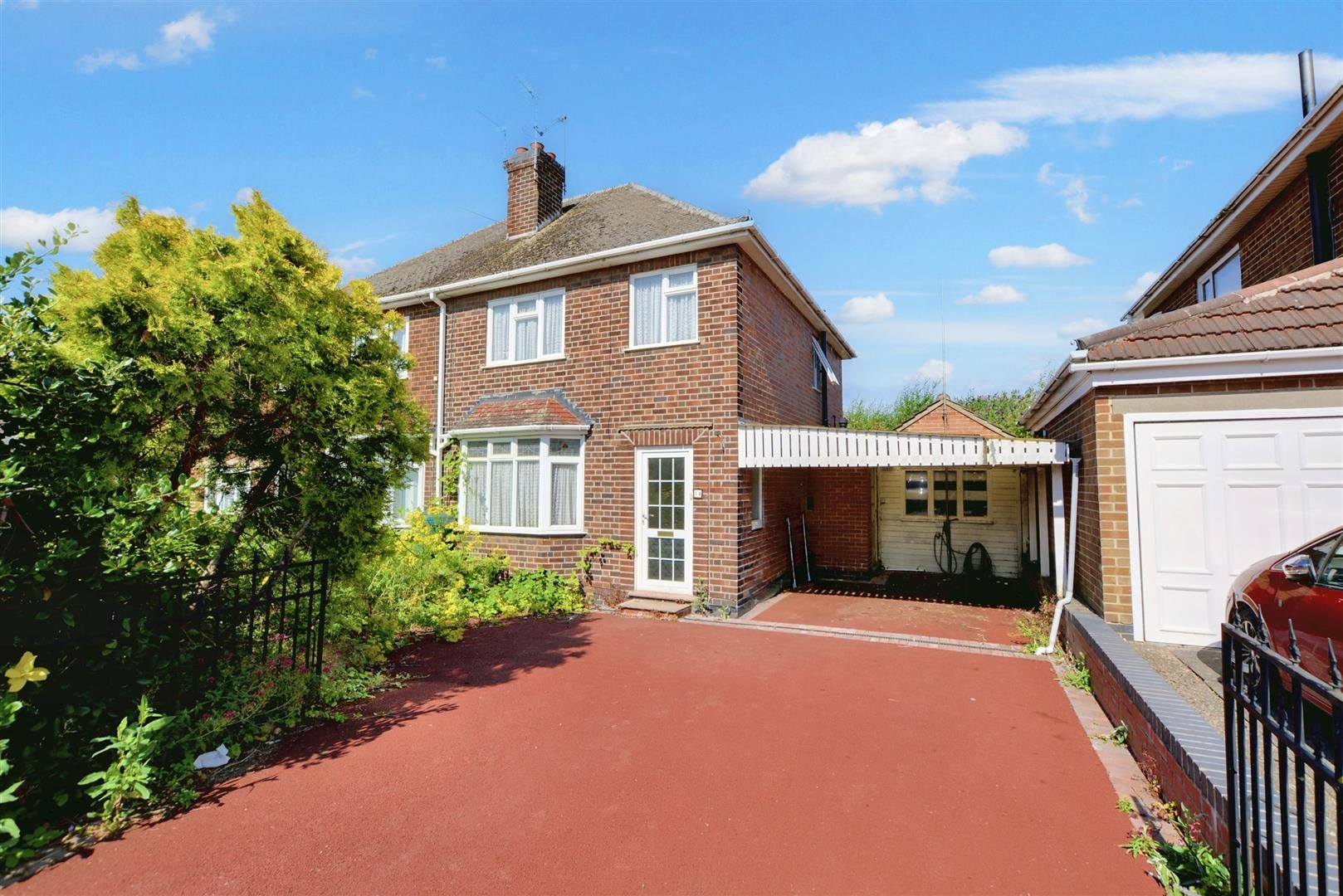
£200,000Freehold
Newbery Avenue, Long Eaton, Nottingham, NG10 2FU
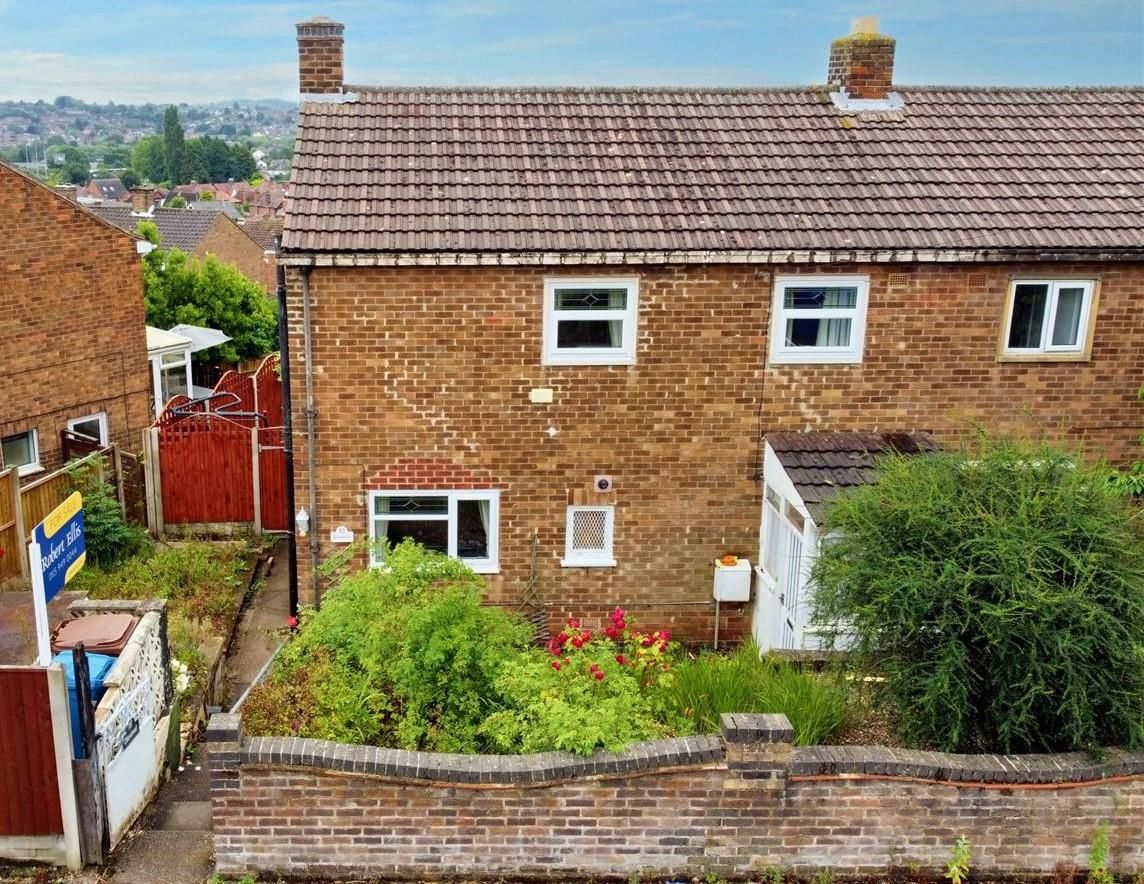
£185,000Freehold
Chestnut Grove, Sandiacre, Nottingham, NG10 5EZ
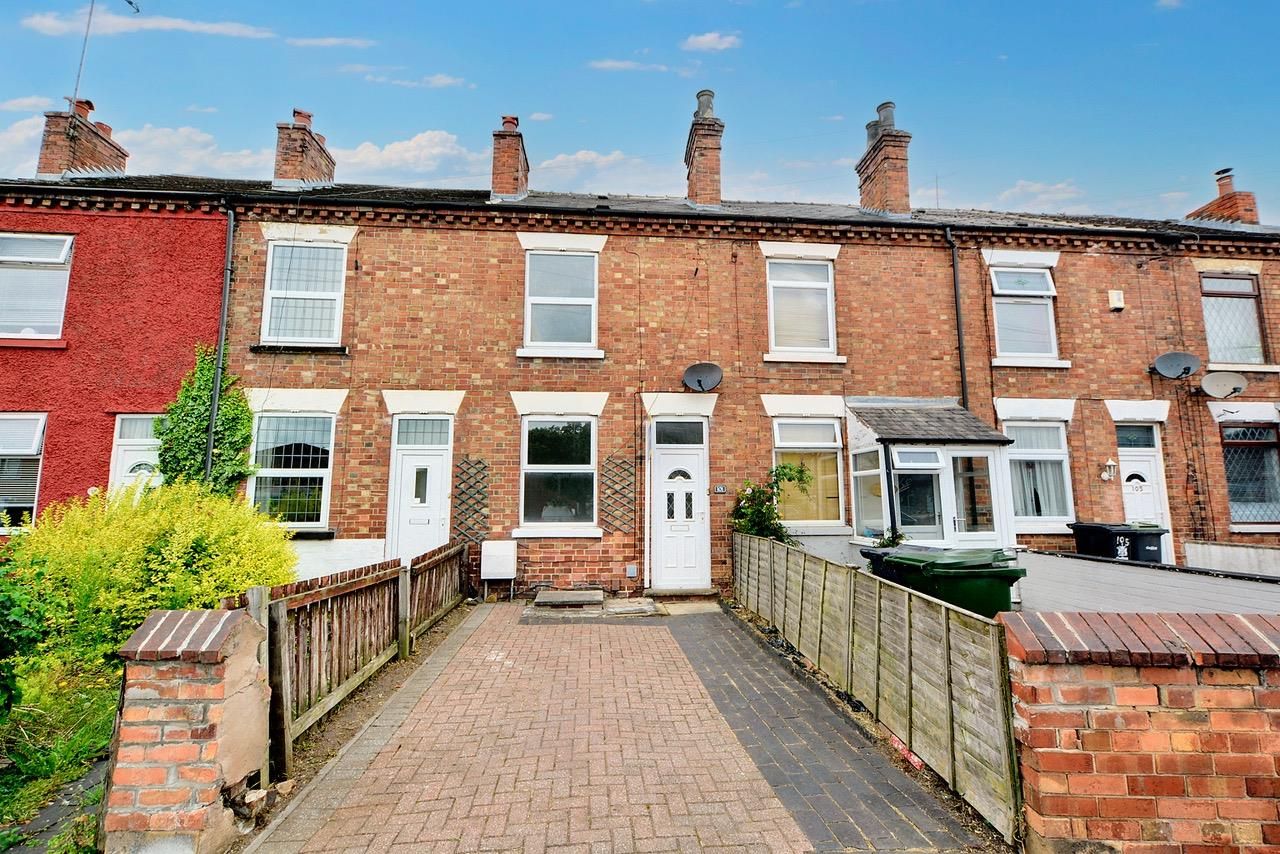
Guide Price£175,000Freehold
Nottingham Road, Arnold, Nottingham, NG5 6LA
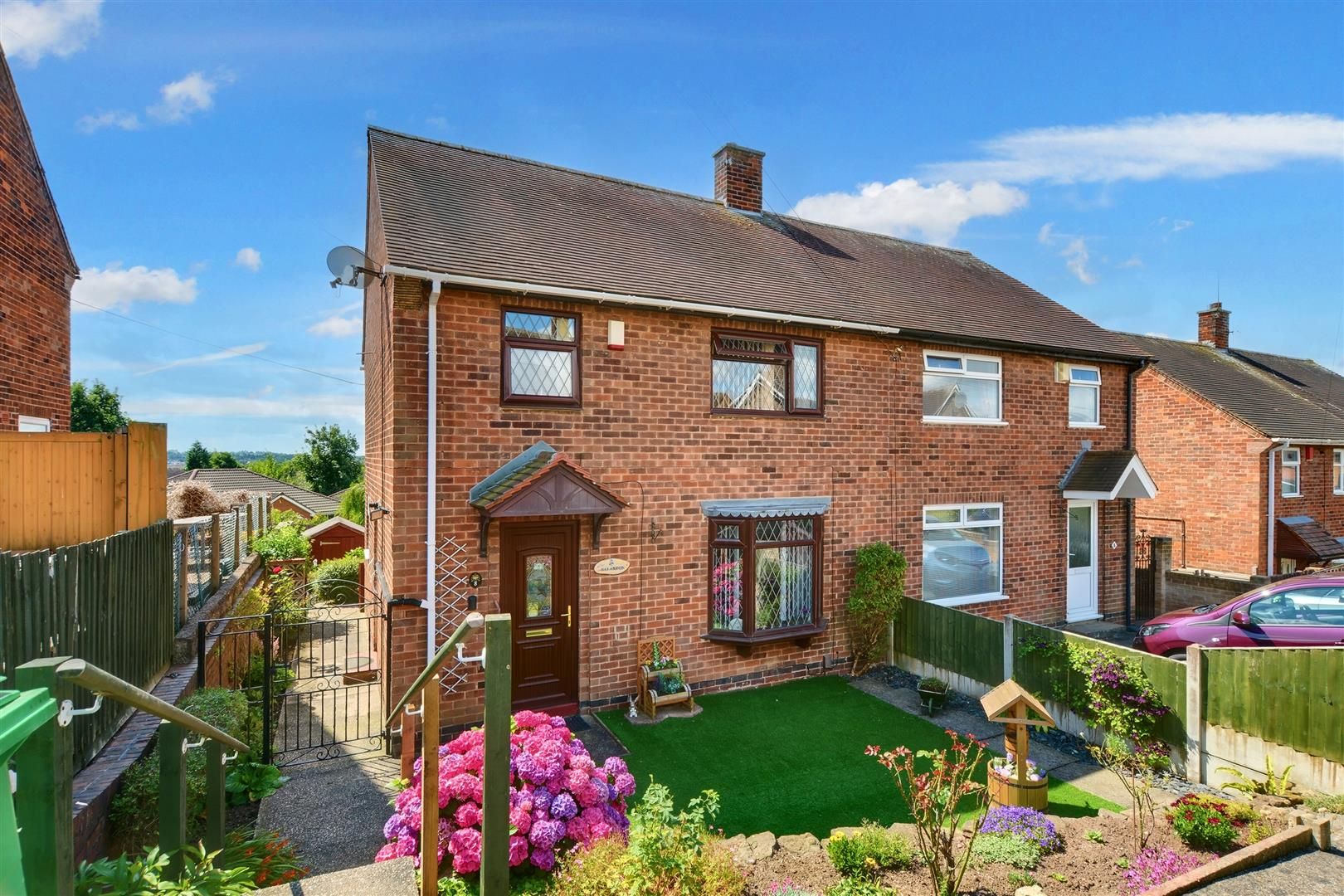
Guide Price£210,000Freehold
Stathern Walk, Bestwood, Nottingham, NG5 5TN
Register for Property Alerts

Register for Property Alerts
We tailor every marketing campaign to a customer’s requirements and we have access to quality marketing tools such as professional photography, video walk-throughs, drone video footage, distinctive floorplans which brings a property to life, right off of the screen.
