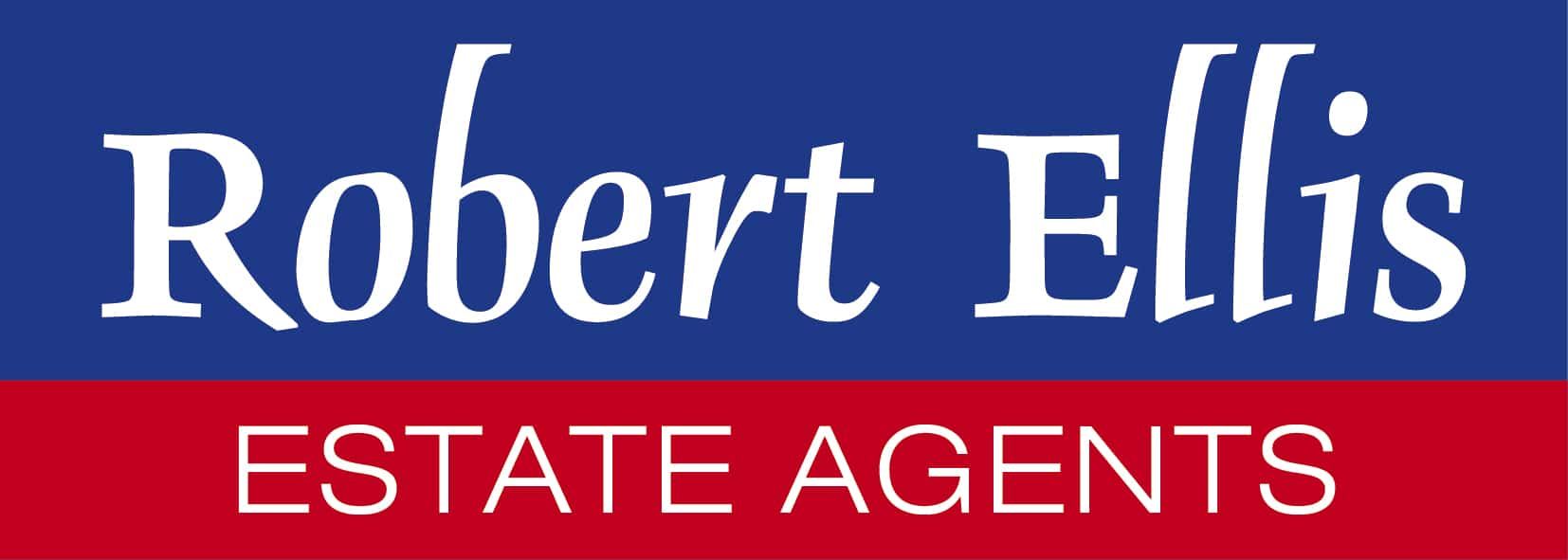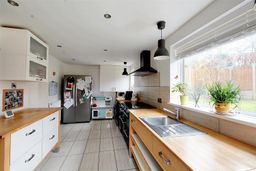Cromwell Crescent, Lambley, Nottingham, NG4 4PJ
Guide Price £280,000
Key Information
Key Features
Description
** IDEAL FOR FAMILIES **
Robert Ellis Estate Agents are delighted to bring to the market this IMMACULATE THREE BEDROOM,EXTENDED SEMI DETACHED HOME situated in LAMBLEY, NOTTINGHAM.
The property is located within the attractive Lambley village, which benefits from having a range of amenities close to hand including a primary school, several public houses/restaurants and Gedling Country Park on the doorstep offering countryside walks and living.
Upon entry, you are welcomed into the hallway which leads through to the downstairs WC, lounge, open plan dining kitchen with access to the enclosed rear garden which has been landscaped with patio area, decking and laid to lawn.
Stairs lead to landing, first double bedroom, second double bedroom, third bedroom and modern family bathroom featuring from a four piece suite. Spiral stairs lead to converted loft space, ideal for use as a playroom or office.
The front of the home offers ample parking and access into the integral garage, alongside a low maintenance garden. It is the ideal location for growing families- Contact the office now to arrange your viewing!
Front of Property
Driveway providing off the road parking. Laid to lawn are. Fencing surrounding. Secure gated access to the rear of property
Entrance Hallway 1.77 x 3.21 approx (5'9" x 10'6" approx)
UPVC double glazed composite front door to the side elevation. Laminate flooring. Wall mounted radiator. Recessed ceiling spotlights. Internal doors leading into Living Room, Living Room/ Diner, Kitchen and Ground floor WC. Carpeted staircase to First Floor Landing
Living Room 3.39 x 3.39 approx (11'1" x 11'1" approx)
UPVC double glazed window to the front elevation. Carpeted flooring. Wall mounted radiator. Recessed ceiling spotlights.
Living Room / Diner 5.81 x 3.33 approx (19'0" x 10'11" approx)
UPVC double glazed French doors opening onto the enclosed rear garden. Laminate flooring. Wall mounted double radiator. Recessed ceiling spotlights. Large storage cupboard. Ample space for seating and dining. Open through to Kitchen
Kitchen 2.64 x 5.43 approx (8'7" x 17'9" approx)
UPVC double glazed windows to the rear elevation. UPVC double glazed door to the side elevation leading to the enclosed rear garden. Internal doors leading into Integral Garage. Tiled flooring. Tiled splash backs. Wall mounted double radiator. Recessed ceiling spotlights. Range of matching wall and base units incorporating wooden worksurfaces over. Stainless steel sink and drainer unit with dual tap over. Space and point for freestanding cooker with extractor hood over. Space and plumbing for automatic washing machine. Space and point for freestanding fridge freezer
Ground Floor WC 1.79 x 0.81 approx (5'10" x 2'7" approx)
UPVC double glazed opaque window to the front elevation. Laminate flooring. Partially tiled walls. Wall mounted towel radiator. Recessed ceiling spotlights. Vanity wash hand basin with dual heat tap and a WC
First Floor Landing 2.76 x 3.39 approx (9'0" x 11'1" approx)
UPVC double glazed window to the side elevation. Carpeted flooring. Wall mounted radiator. Recessed ceiling spotlights. Large storage cupboard. Internal doors leading into Bedroom 1, 2, 3 and Family Bathroom. Spiral staircase to Loft Room
Bedroom 1 3.79 x 3.35 aprox (12'5" x 10'11" aprox)
UPVC double glazed window to the rear elevation. Carpeted flooring. Wall mounted radiator. Recessed ceiling spotlights.
Bedoom 2 3.95 x 3.03 approx (12'11" x 9'11" approx)
UPVC double glazed window to the front elevation. Carpeted flooring. Wall mounted radiator. Recessed ceiling spotlights.
Bedroom 3 2.73 x 211 approx (8'11" x 692'3" approx)
UPVC double glazed window to the front elevation. Carpeted flooring. Wall mounted radiator. Recessed ceiling spotlights.
Family Bathroom 4.61 x 1.63 approx (15'1" x 5'4" approx)
UPVC double glazed windows to the rear elevation. Tiled flooring. Partially tiled walls. Wall mounted towel radiator. Recessed ceiling spotlights. Contemporary 4 piece suite comprising of a corner bath with dual heat tap and handheld shower head attachment, corner walk-in shower with rainfall shower head and handheld shower head attachment and a composite sink and WC unit with dual heat tap and built-in storage cupboards.
Loft Room 4.39 x 3.77 approx (14'4" x 12'4" approx)
UPVC double glazed Velux roof window to the rear elevation. UPVC double glazed window to the rear elevation. Carpeted flooring. Wall mounted electric heater. Ceiling light point.
Rear of Property
Large rear garden with patio area, steps leading up to large laid to lawn area and decking area. Fencing surrounding. Secure gated access to the front of property
Integral Garage
Up and over door. Internal door leading into Kitchen
Council Tax
Local AuthorityGedling
Council Tax bandC
A THREE BEDROOM, EXTENDED SEMI DETACHED FAMILY HOME SITUATED IN LAMBLEY, NOTTINGHAM.
Arrange Viewing
Arnold Branch
Property Calculators
For further mortgage advice call TMC on 0115 647 3842.
Mortgage
Stamp Duty
View Similar Properties
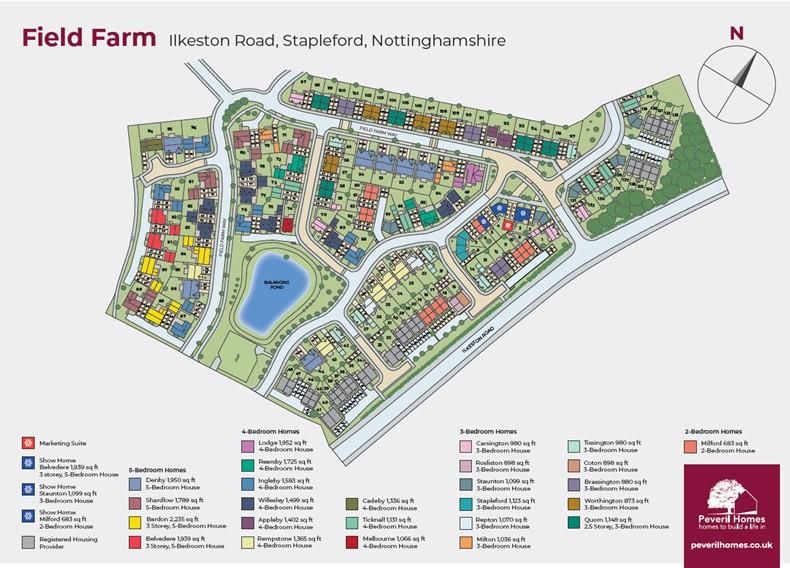
£294,995Freehold
Ilkeston Road, Stapleford, Nottingham, NG9 8JJ
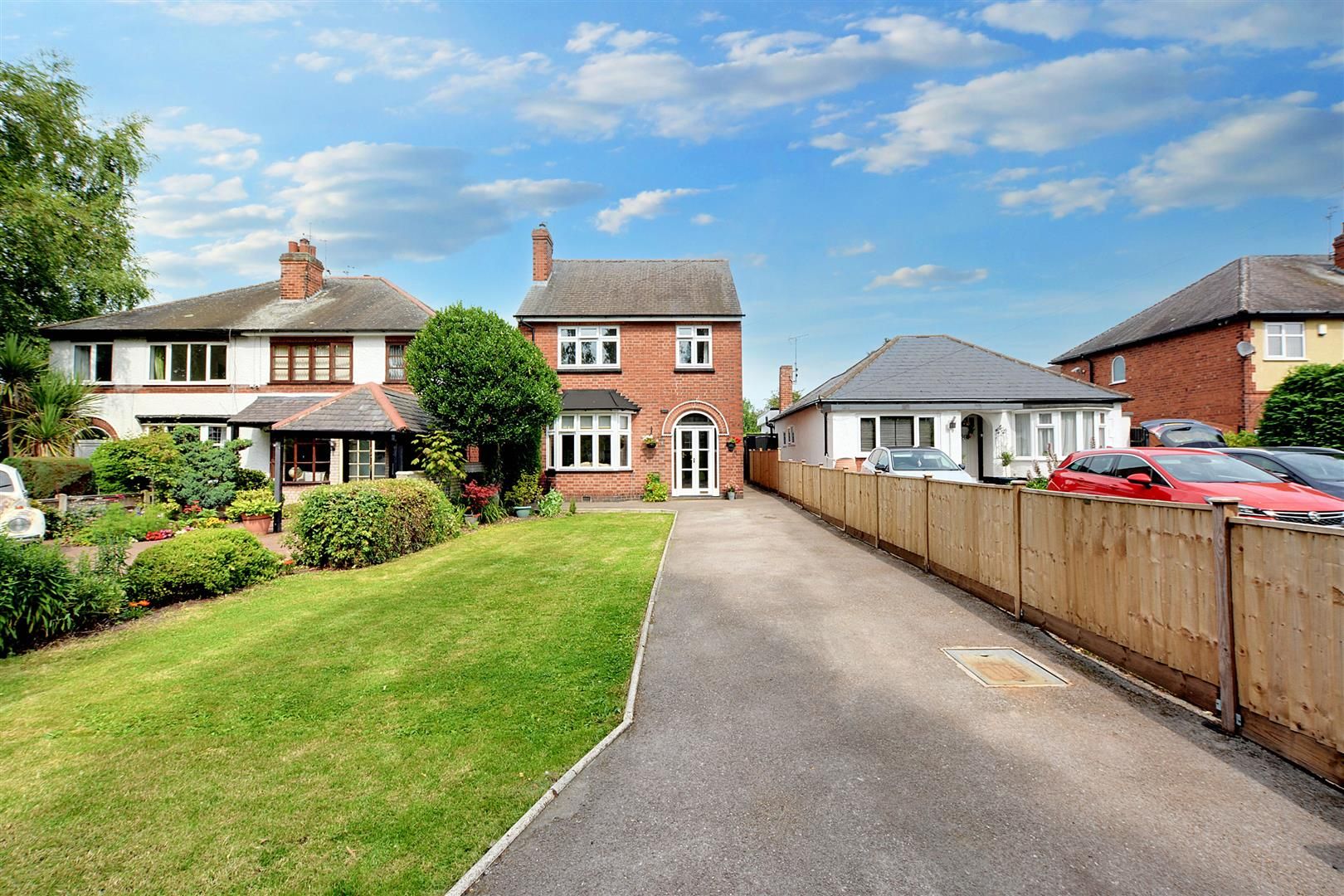
Offers Over£285,000Freehold
Hickings Lane, Stapleford, Nottingham, NG9 8PF
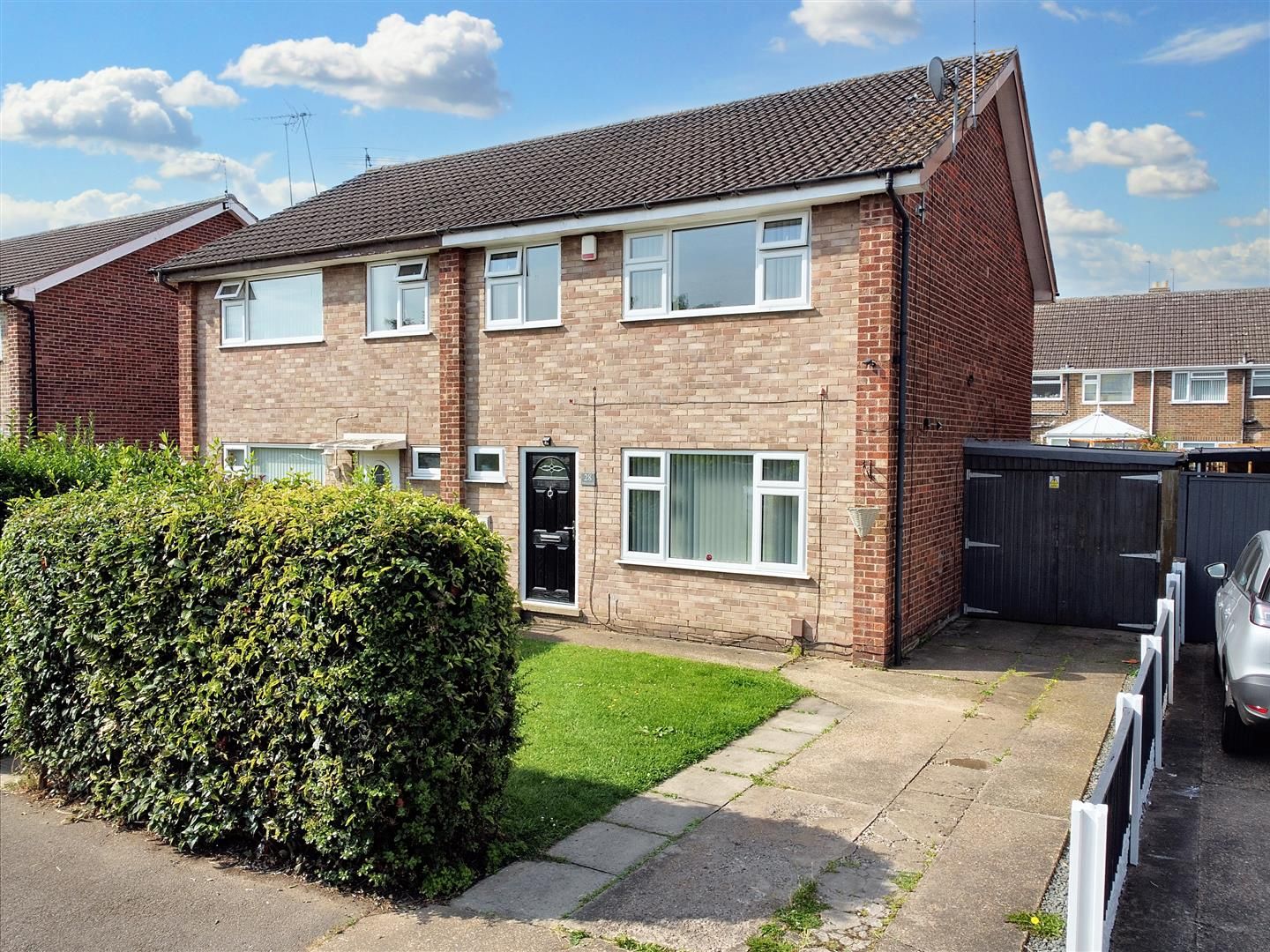
Guide Price£250,000Freehold
Collingwood Road, Long Eaton, Nottingham, NG10 1DR
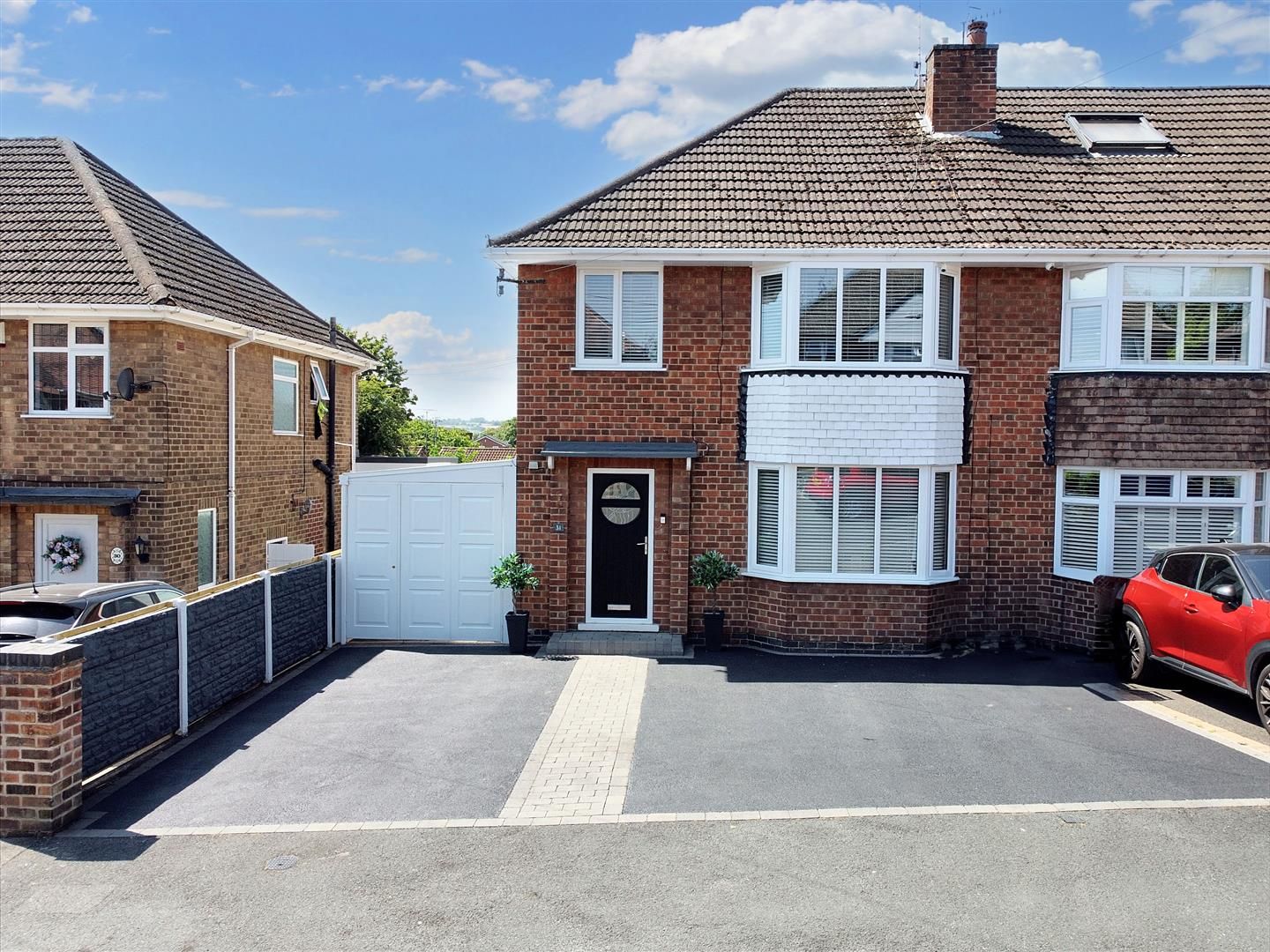
£295,500Freehold
Smithfield Avenue, Trowell, Nottingham, NG9 3PD
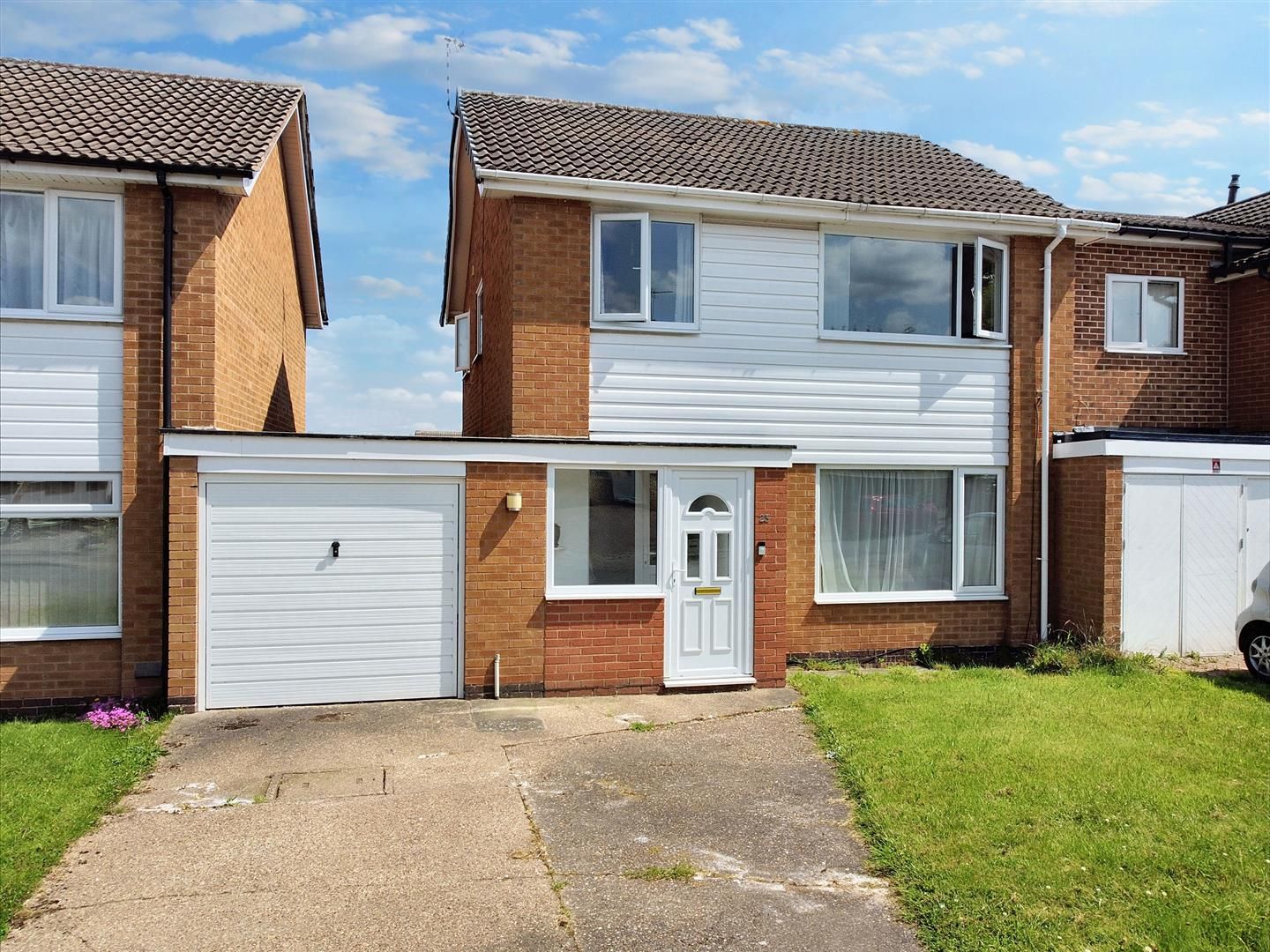
Asking Price Of£310,000Freehold
Penrhyn Crescent, Chilwell, Nottingham, NG9 5NZ
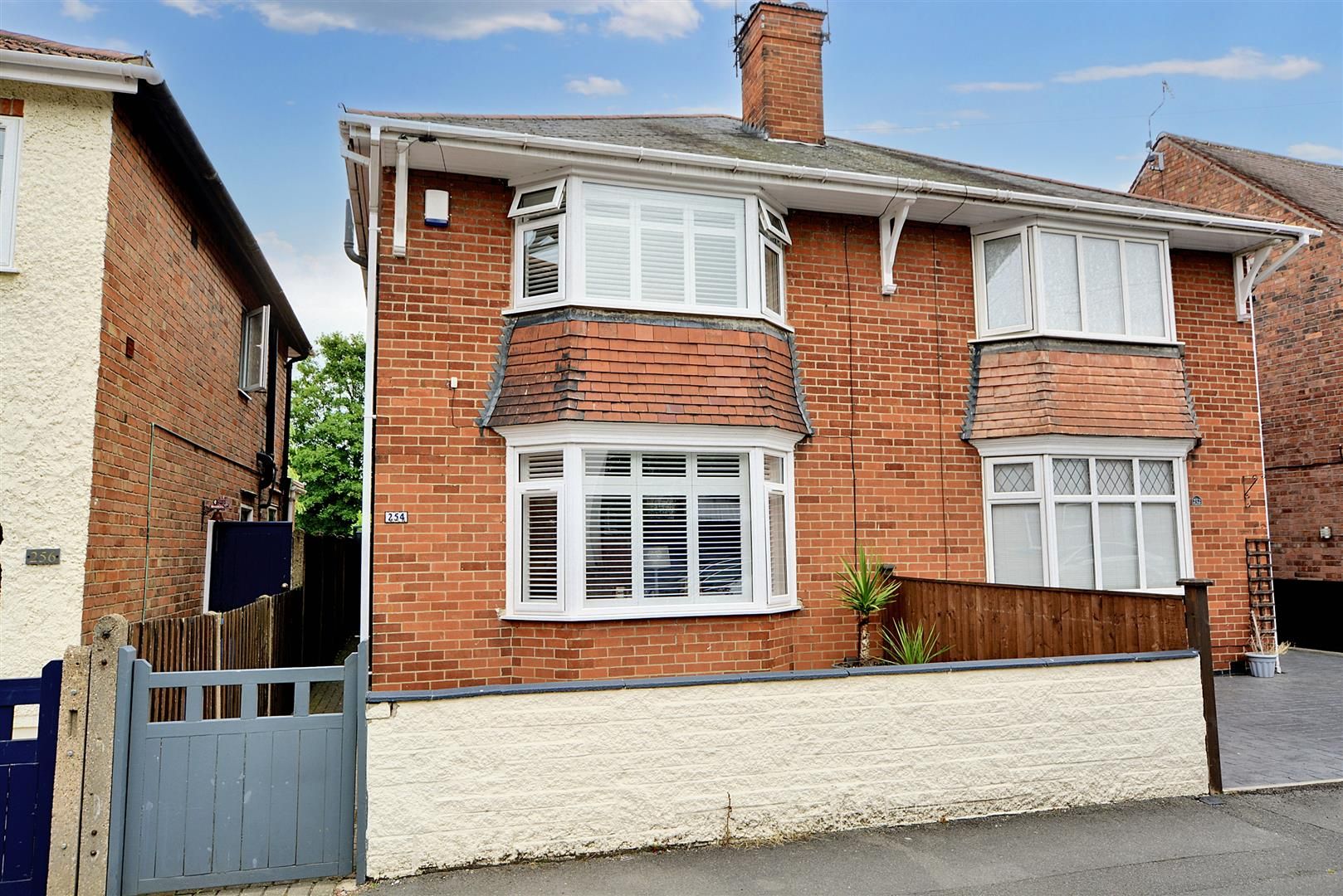
£279,950Freehold
Bennett Street, Long Eaton, Nottingham, NG10 4JA
Register for Property Alerts
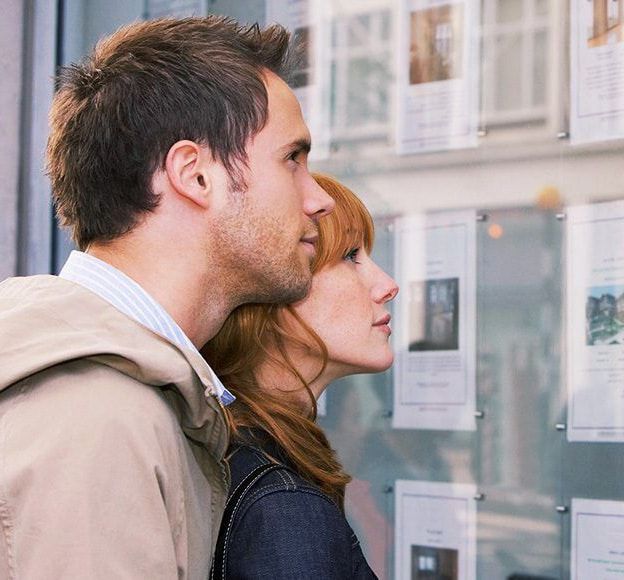
Register for Property Alerts
We tailor every marketing campaign to a customer’s requirements and we have access to quality marketing tools such as professional photography, video walk-throughs, drone video footage, distinctive floorplans which brings a property to life, right off of the screen.
