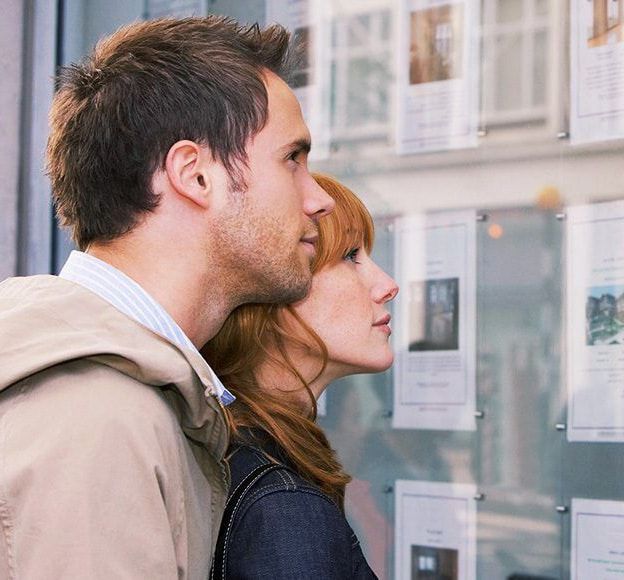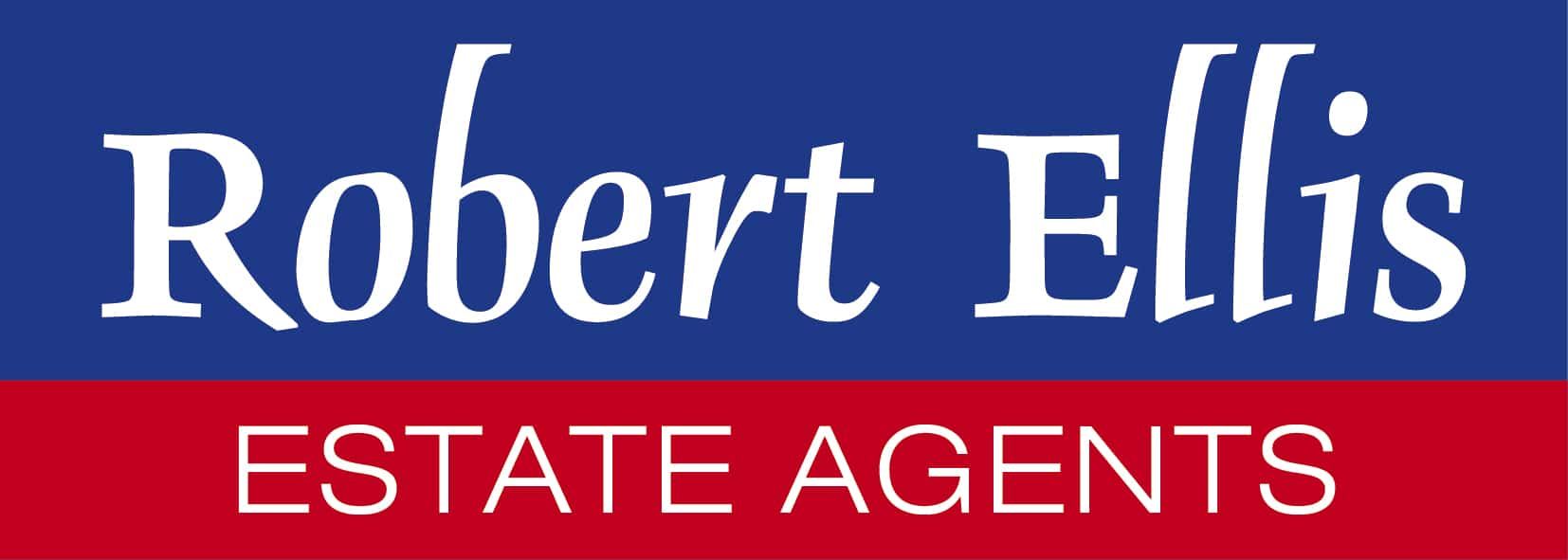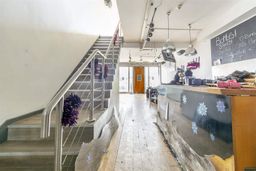Derby Road, Stapleford, Nottingham
£150,000
Key Information
Key Features
Description
A RARE AND EXCITING OPPORTUNITY HAS ARISEN TO PURCHASE A TWO STOREY FREEHOLD COMMERCIAL BUILDING OF APPROXIMATELY 120SQM (1292 SQFT) OF INTERNAL SPACE PREVIOUSLY USED AS A WINE BAR AND NOW OFFERED FOR SALE WITH IMMEDIATE VACANT POSSESSION.
Originally used as offices (B1 use class) and converted with granted planning permission in 2006 to a contemporary wine bar. To the ground floor, the space is open to provide just under 60sqm space with corner bar area. Accessed from a large oak door with contemporary half bi-fold windows. There is a ground floor disabled toilet facility.
To the first floor, there is an open plan function room of 46sqm, again with corner bar and two sets of bi-fold doors opening to a Juliet balcony to the front. There are gents and ladies rest room facilities on this floor.
Situated in a parade of other commercial units within the town centre of Stapleford and having the benefit from an open forecourt with planning permission passed for the erection of two "jumbrellas" to allow for alfresco seating. There is a service yard to the rear with loading bay and off-street parking for at least one vehicle.
Situated on Derby Road within the town centre of Stapleford, a busy town lying near equidistant between the cities of Nottingham and Derby, with good transport links between the two cities. Stapleford has a population of around 15,000 and the town centre has a variety local and national retailers, public amenities and an increasingly busy day and night time economy.
Stapleford has recently been awarded £21.1m of Government funding to provide for a number of infrastructure projects as part of the town's fund and leveling up scheme.
This property offers exciting possibilities either for property investors or business owner occupiers who wish to continue the use as a wine bar or associated trades such as bistro or micro pub etc. Alternatively other commercial enterprises could be possible as the building was previously used as offices. Any change of use enquiries should be made to the Local Authority, Broxtowe Borough Council.
THE PROPERTY IS ALSO AVAILABLE TO LET ON A NEW FRI LEASE AT £15,000 PA. PLEASE ASK FOR MORE INFORMATION.
GROUND FLOOR
13.41 x 4.46 (overall) (43'11" x 14'7" (overall))
Accessed from a central oak entrance door with aluminium one and a half bi-fold doors either side with a contemporary glass and brushed stainless steel balustrade. corner bar area with plumbed sinks (with hot and cold water), ceiling mounted air conditioning unit, lockable store cupboard with outlets, staircase to the first floor with feature balustrade, fire escape door to rear service yard and access to disability toilets.
GROUND FLOOR DISABILITY TOILETS
2.21 x 1.81 (7'3" x 5'11")
Three piece suite comprising wash hand basin, low flush WC, air extractor and radiator.
FIRST FLOOR FUNCTION ROOM
10.3 x 4.46 (33'9" x 14'7")
Two sets of aluminium bi-fold doors to the front elevation with brushed stainless steel and glass Juliet balcony. Ceiling mounted air conditioning unit. Corner bar area with plumbed sinks. Store cupboard housing Baxi combination boiler (for hot water and radiators to rest room facilities). Ladies and gents rest room facilities.
LADIES FACILITIES - comprising a lobby and access to the rest room which comprises two WC cubicles, two wash hand basins and one flat panel radiator.
GENTS FACILITIES - accessed from a lobby and comprising two urinals, one WC cubicle, two wash hand basins and one flat panel radiator.
OUTSIDE
To the front there is a block paved forecourt with planning permission passed for the erection of two "jumbrellas" and provides space for alfresco seating. To the rear there is a service yard shared with the other commercial units where there is hard standing (included under the title) for parking and loading. The property is situated in a small commercial precinct within the two centre of Stapleford. Within the precinct is customer parking based on a fair use policy.
SERVICES
All services are present at the property. The supply of the services, appliances and any equipment that remains have not been tested and is sold as seen.
VAT
The purchase price is subject to VAT at the prevailing rate (currently 20%).
A TWO STOREY FREEHOLD COMMERCIAL PROPERTY OF APPROXIMATELY 120SQM.
Arrange Viewing
Stapleford Branch
Property Calculators
For further mortgage advice call TMC on 0115 647 3842.
Mortgage
Commercial Stamp Duty
Register for Property Alerts

Register for Property Alerts
We tailor every marketing campaign to a customer’s requirements and we have access to quality marketing tools such as professional photography, video walk-throughs, drone video footage, distinctive floorplans which brings a property to life, right off of the screen.


