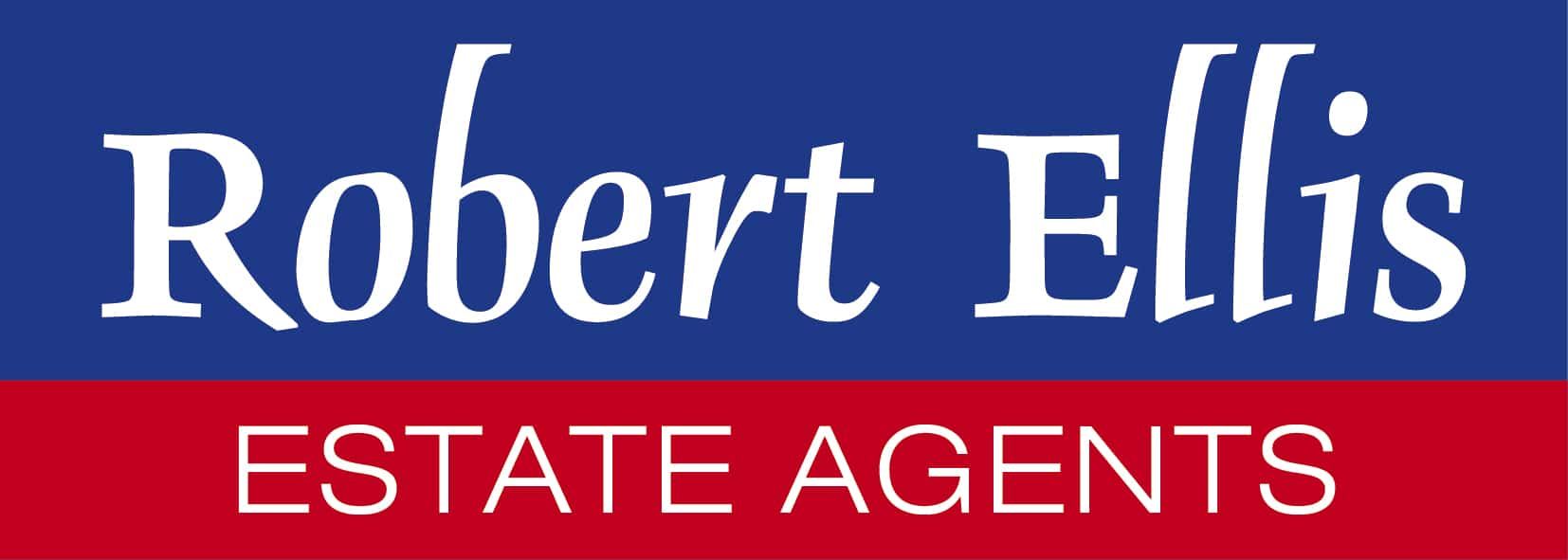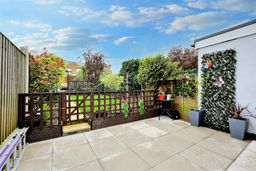Edward Road, Long Eaton
Guide Price £215,000
Key Information
Key Features
Description
THIS IS AN IMMACULATE THREE BEDROOM TRADITIONAL VICTORIAN SEMI DETACHED PROPERTY SITUATED ON THIS QUIET ROAD CLOSE TO THE CENTRE OF LONG EATON.
Robert Ellis are pleased to be instructed to market this three bedroom semi detached property which over the year has undergone an upgrade programme so it now provides immaculate accommodation which we believe will suit a whole range of buyers, from people buying their first property through to families looking for a three bedroom home which is close to all the local amenities and facilities provided by the area. The property has had work carried out to the electrics, a new heating system has been installed, there has been various plastering work carried out, tasteful decoration throughout and new floor coverings and for all that is included to be appreciated, we recommend interested parties do take a full inspection so they can see the whole property and all the work that has been carried out in it for themselves. The property is well placed for easy access to all the amenities and facilities provided by the town centre with permit off the road parking provided outside the front of the property and is a very convenient and popular place to live.
The property stands back from Edward Road and is constructed of brick under a pitched tiled roof with the well proportioned accommodation deriving the benefit of gas central heating and double glazing. In brief the house includes a lounge, a second sitting room, a good size kitchen which has wall and base units and integrated appliances and from the kitchen there are double opening French doors leading out to the landscaped rear garden. To the first floor the landing leads to the three bedrooms and the bathroom which is fully tiled and has a white suite complete with a shower over the bath. Outside there is a fenced area to the front of the house and a path leading down the left hand side of the property through a newly fitted gate to the rear. The rear garden is a lovely feature of the property which has been landscaped and includes various seating areas with a path taking you to a decked area at the bottom of the garden which has trellis screening and there is a shed also positioned at the bottom next to the seating area.
The property is well placed for easy access to the Asda, Tesco and Aldi stores as well as many other retail outlets found in Long Eaton town centre where there are also various bars, restaurants and the well regarded Clifford Gym, there are healthcare and sports facilities which include the West Park Leisure Centre and adjoining playing fields, excellent schools for all ages are within easy reach and transport links include J25 of the M1, East Midlands Airport, Long Eaton and East Midlands Parkway stations and the A52 and other main roads, all of which provide good access to Nottingham, Derby and other East Midlands towns and cities.
UPVC panelled front door with two inset stained glass leaded panels and a double glazed panel above leading to:
Lounge 3.58m plus bay x 3.66m approx (11'9 plus bay x 12'
Double glazed box bay window to the front, Adam style fire surround with a tiled hearth, cornice to the wall and ceiling, picture rail to the walls, radiator and Georgian glazed door into:
Sitting Room 4.65m reducing to 3.61m x 3.66m approx (15'3 reduc
Double glazed window to the rear, Adam style fire surround with a tiled hearth, radiator, cornice to the wall and ceiling, understairs storage cupboard with shelving, light and also housing the electricity meter and a newly fitted consumer unit and Georgian glazed doors leading to the kitchen and to the stairs taking you to the first floor.
Breakfast Kitchen 4.78m x 2.31m approx (15'8 x 7'7 approx)
The large kitchen is fitted with a 1½ bowl sink with a mixer tap set in a work surface with cupboards and spaces for both an automatic washing machine and tumble dryer below, four ring as hob set in a work surface with a double cupboard and three drawers beneath, space for an upright fridge freezer, double oven with cupboards above and below, work surface with cupboards under, two eye level wall cupboards, wall mounted Baxi boiler which has been recently fitted, tiling to the walls by the work surface areas, double glazed window to the side, tiled flooring, double glazed double opening French doors leading out to the decked area at the rear of the property and a half opaque double glazed door leading out to the side and the gas meter is housed in a matching eye level wall cupboard.
First Floor Landing
Stairs from the rear reception room with a double glazed window at the bottom lead to the first floor and the landing has a hatch with ladder to the loft and a radiator.
Bedroom 1 3.61m x 3.61m approx (11'10 x 11'10 approx)
Two double glazed windows to the front, radiator, a feature original cast iron fireplace and a built-in cupboard over the stairs.
Bedroom 2 3.66m x 2.79m approx (12' x 9'2 approx)
Double glazed window to the rear, feature original cast iron fireplace and a radiator.
Bedroom 3 2.87m reducing to 2.06m x 2.31m approx (9'5 reduci
Double glazed window to the rear and a radiator.
Bathroom
The bathroom is fully tiled and has a white suite including a P shaped bath with a mixer tap/shower and a protective screen, pedestal wash hand basin with mixer tap and low flush w.c., opaque double glazed window and a radiator.
Outside
At the front of the property there is a small garden area with new fencing to the front boundary and there is a path leading to the front door and a second path leading down the left hand side of the property through a newly fitted gate to the rear. At the rear of the property there is a concrete and slabbed area to the side of the house and a seating area to the rear which is accessed from the French doors leading out from the kitchen, there is a path with a lawn to the side which leads to the bottom of the garden where there is a further decked seating area with trellis screening and there is also a newly installed wooden shed positioned at the bottom of the garden. The garden is kept private by having fencing and natural screening to the boundaries, there is an outside light and an outside water supply provided.
Directions
From our office turn right into right into Regent Street, first left into Lawrence Street following the road round and taking the left turning into Albert Road where Edward Road can be found as the second turning on the right hand side.
7912AMMP
Council Tax
Erewash Borough Council Band A
A THREE BEDROOM TRADITIONAL VICTORIAN SEMI DETACHED HOUSE OFFERING IMMACULATE UPGRADED ACCOMMODATION
Arrange Viewing
Long Eaton Branch
Property Calculators
For further mortgage advice call TMC on 0115 647 3842.
Mortgage
Stamp Duty
View Similar Properties
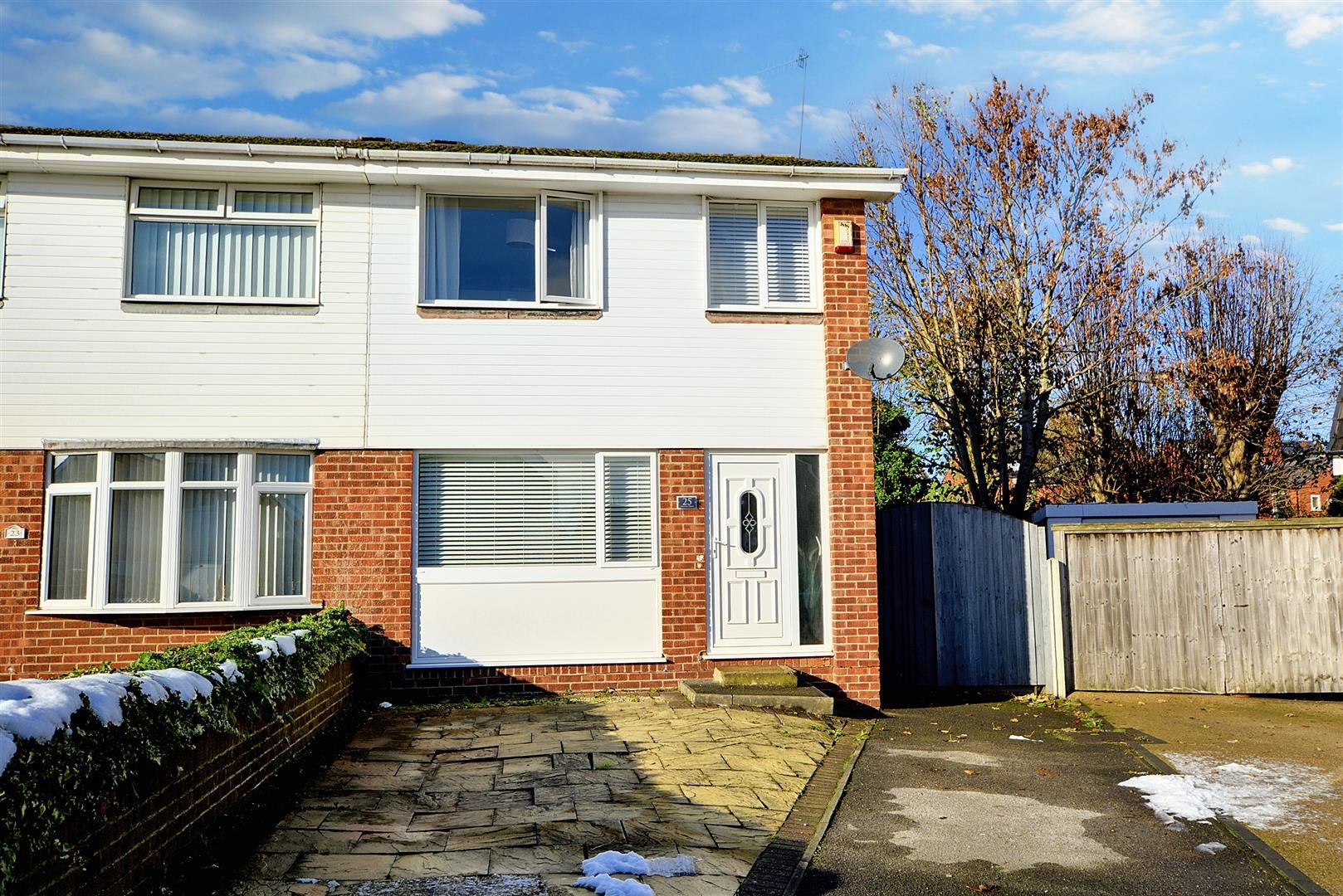
£220,000Freehold
Neston Drive, Nottingham
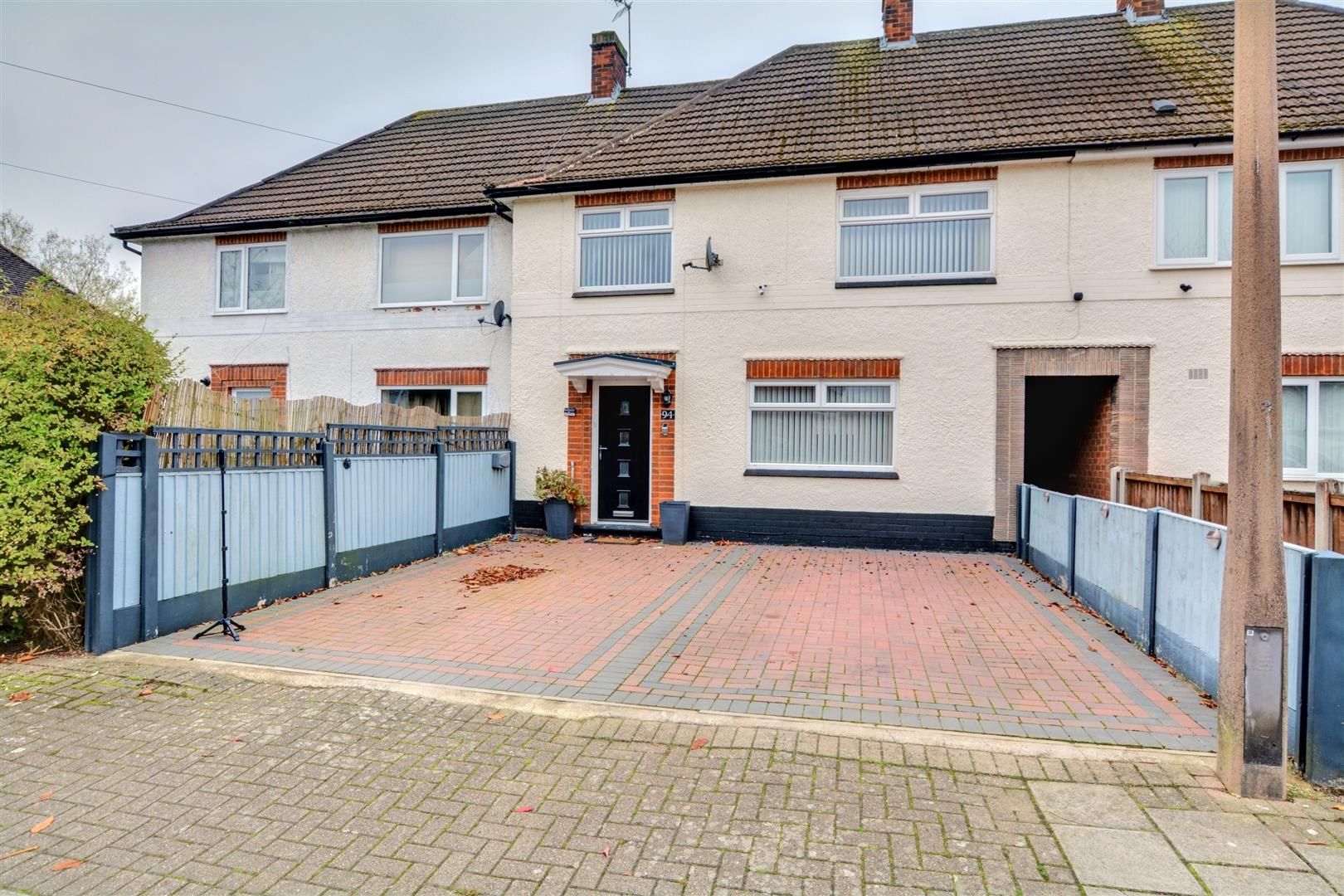
£245,000Freehold
Sherwin Road, Stapleford
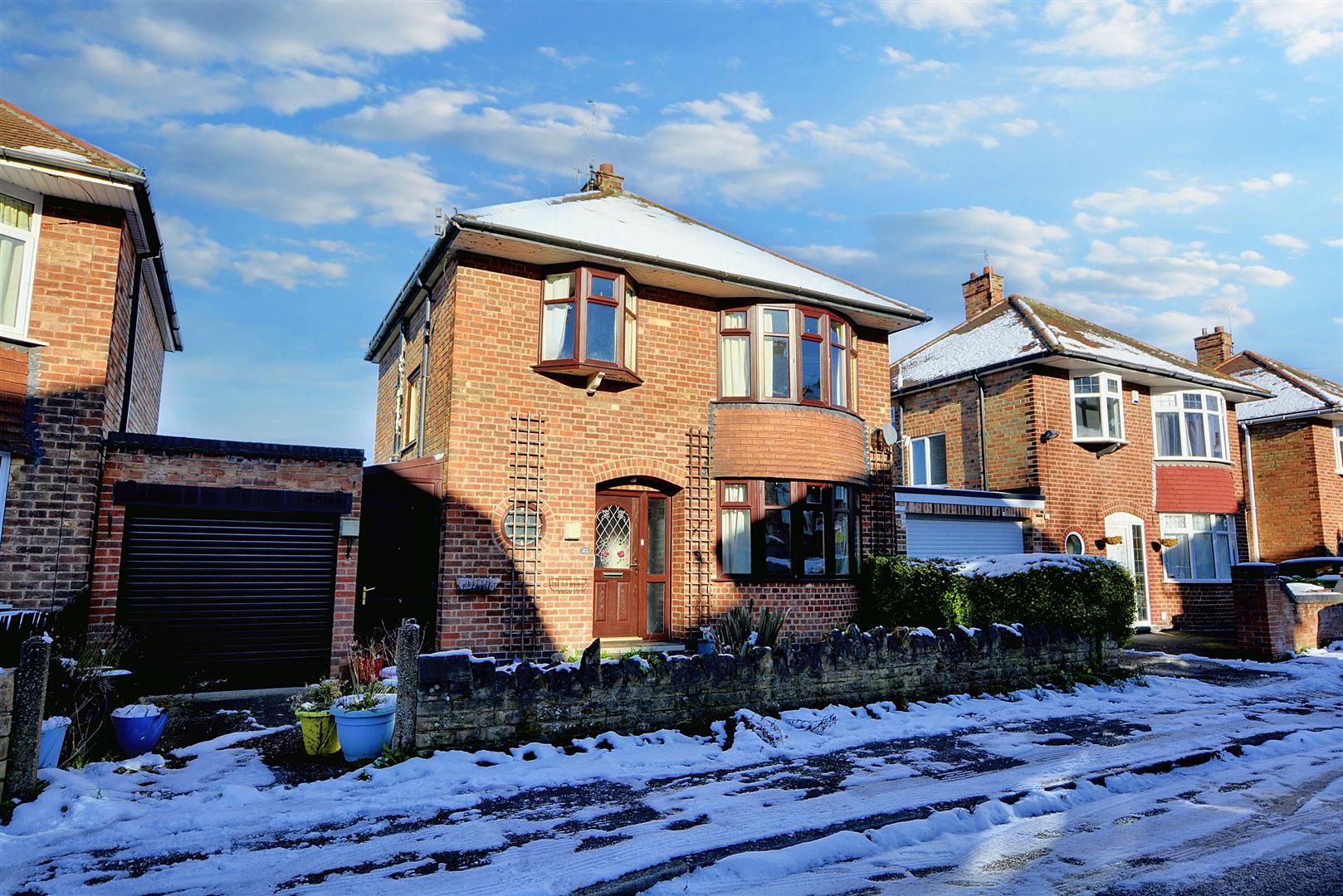
Asking Price Of£240,000Freehold
Newfield Road, Nottingham
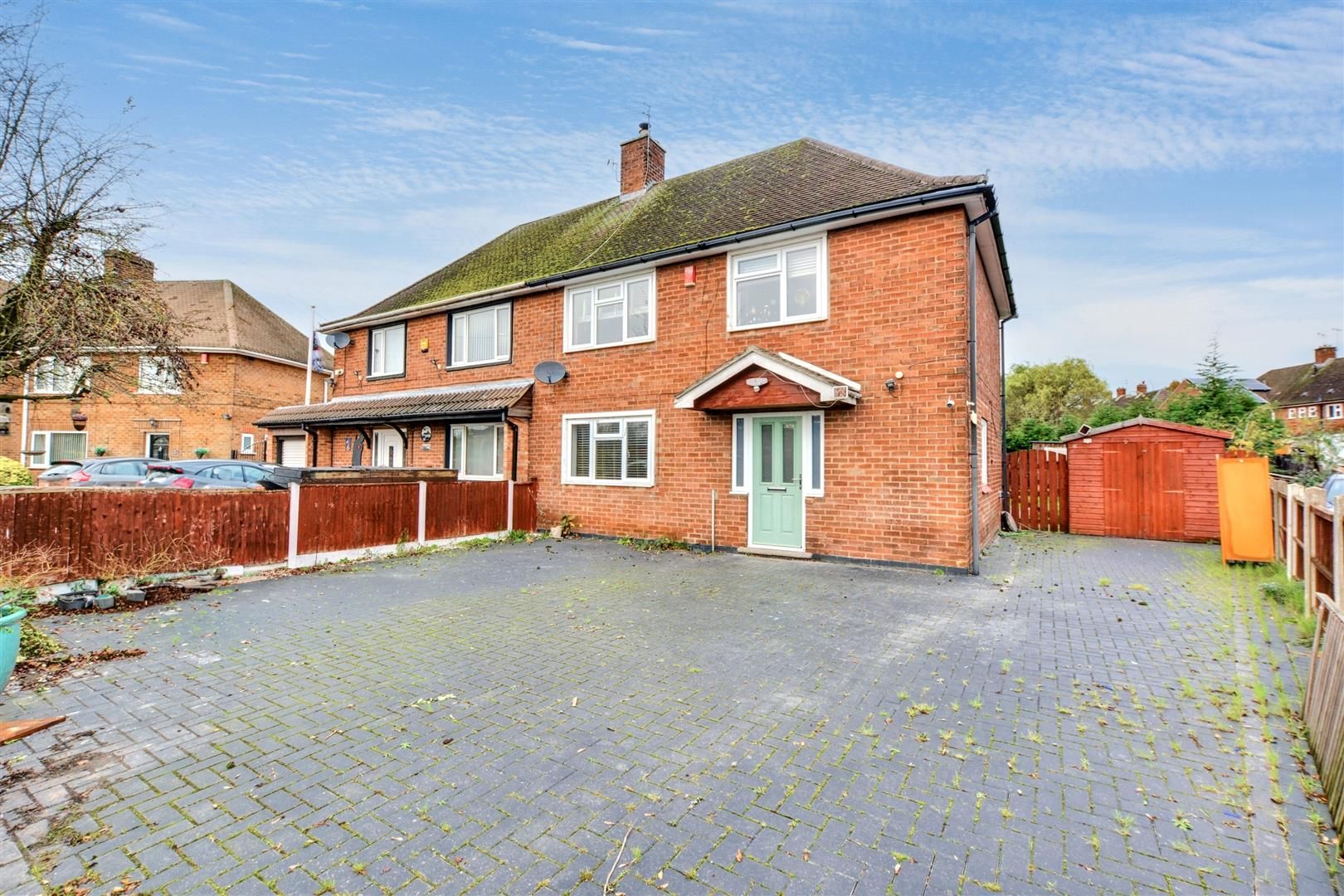
Guide Price£200,000Freehold
Central Avenue, Stapleford
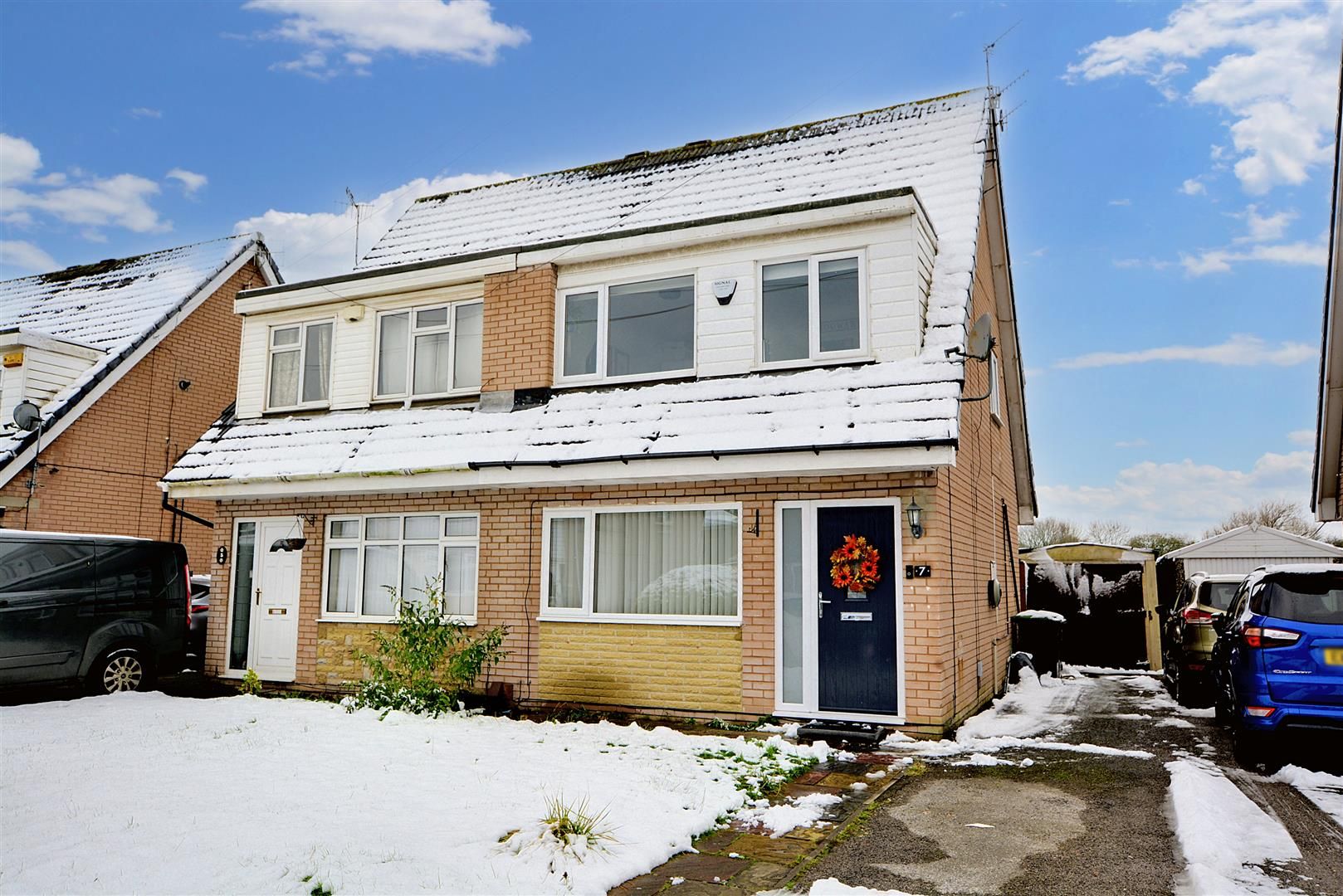
£237,500Freehold
Talbot Drive, Stapleford
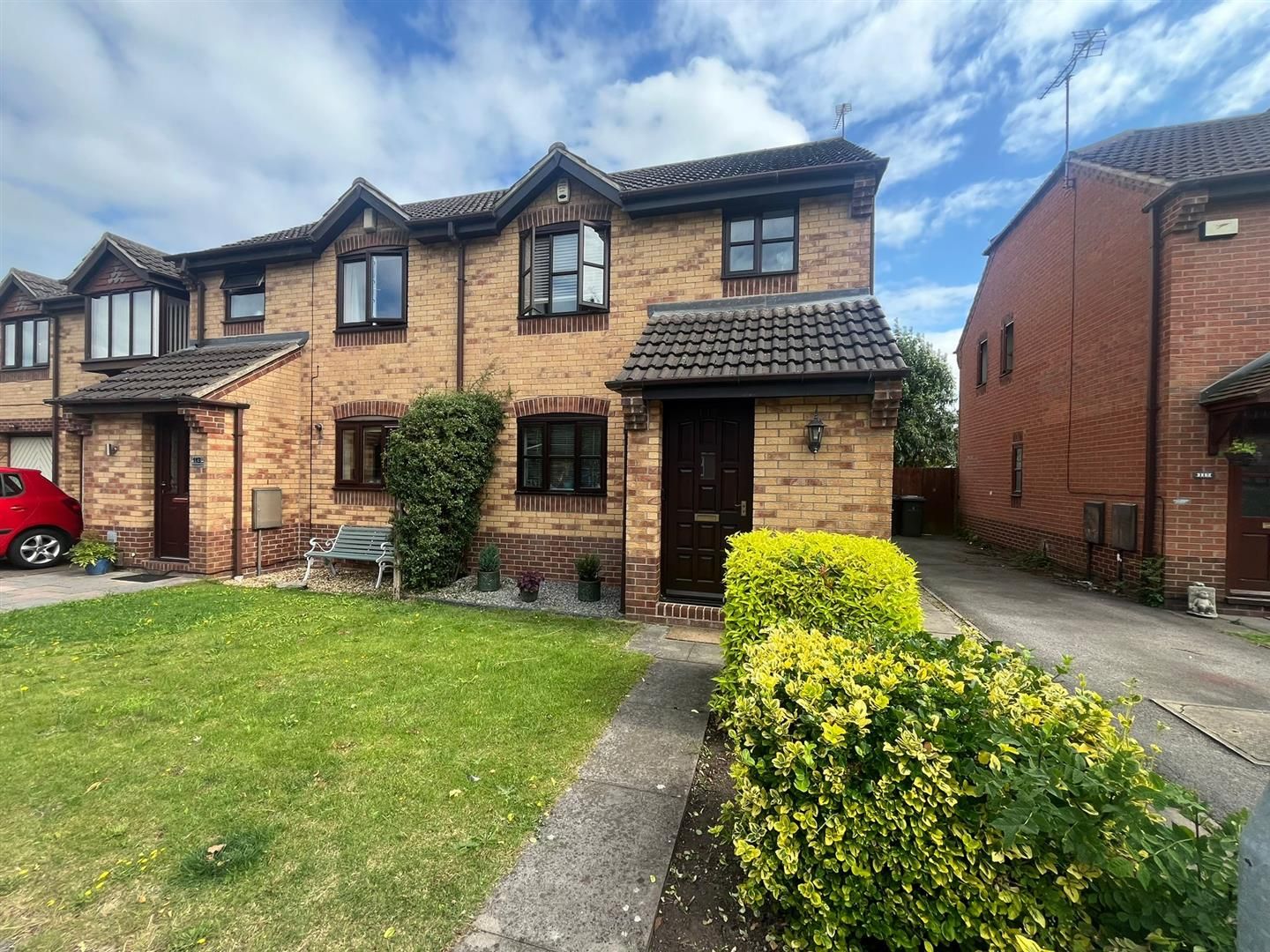
£215,000Freehold
Hotspur Drive, Colwick, Nottingham
Register for Property Alerts
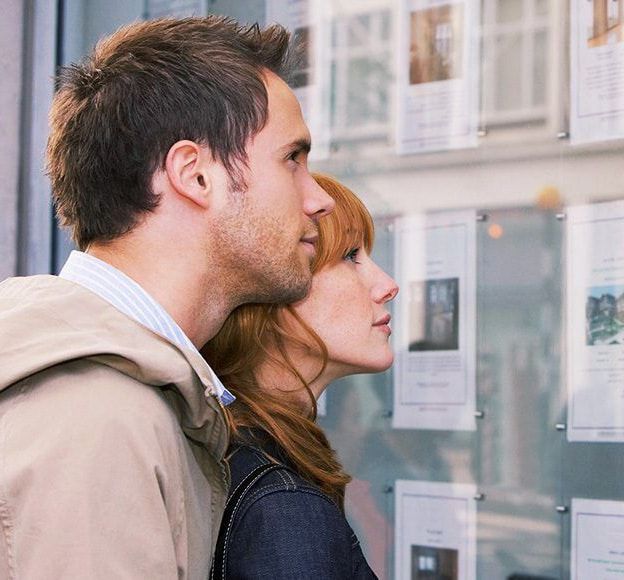
Register for Property Alerts
We tailor every marketing campaign to a customer’s requirements and we have access to quality marketing tools such as professional photography, video walk-throughs, drone video footage, distinctive floorplans which brings a property to life, right off of the screen.
