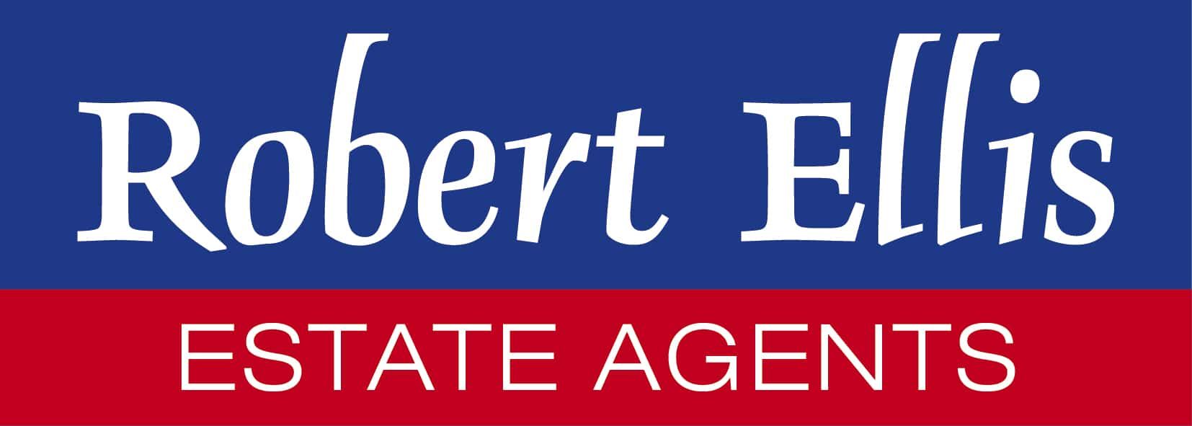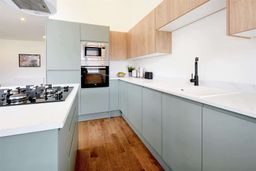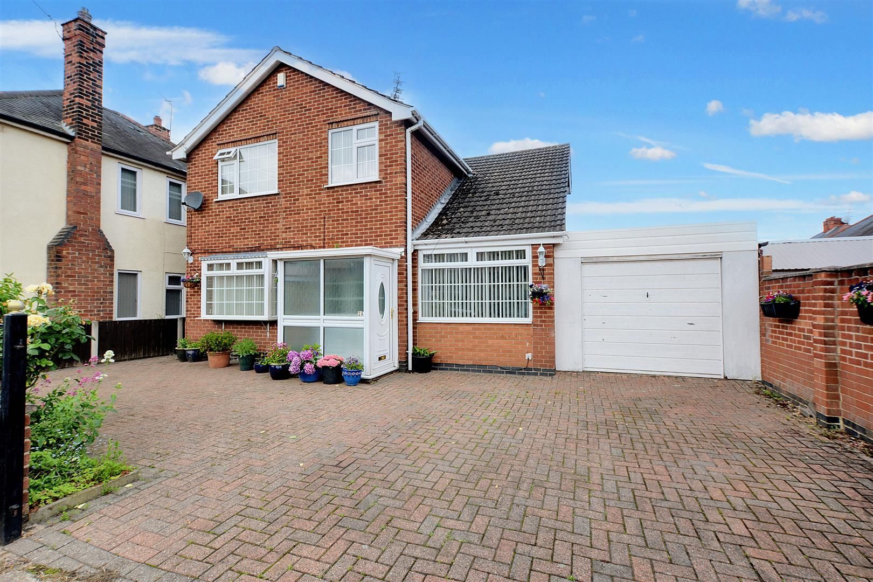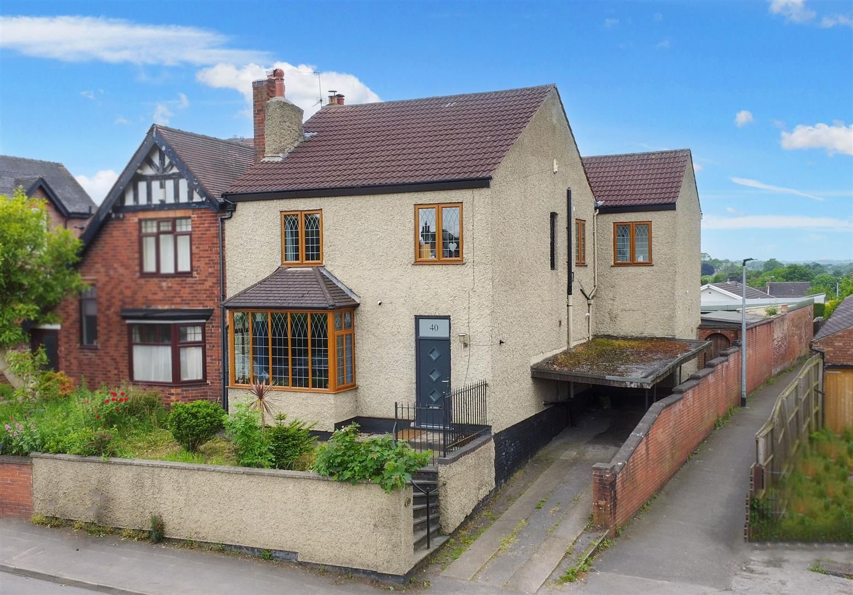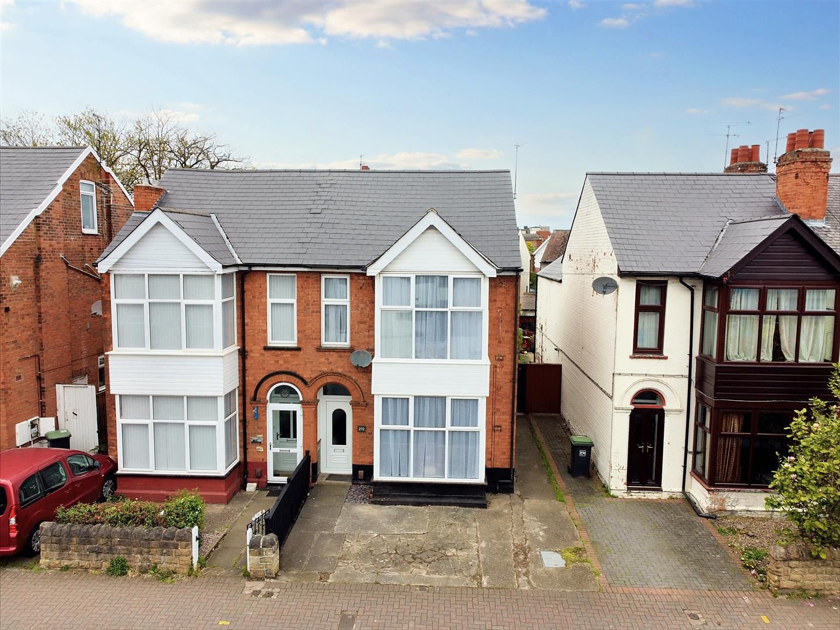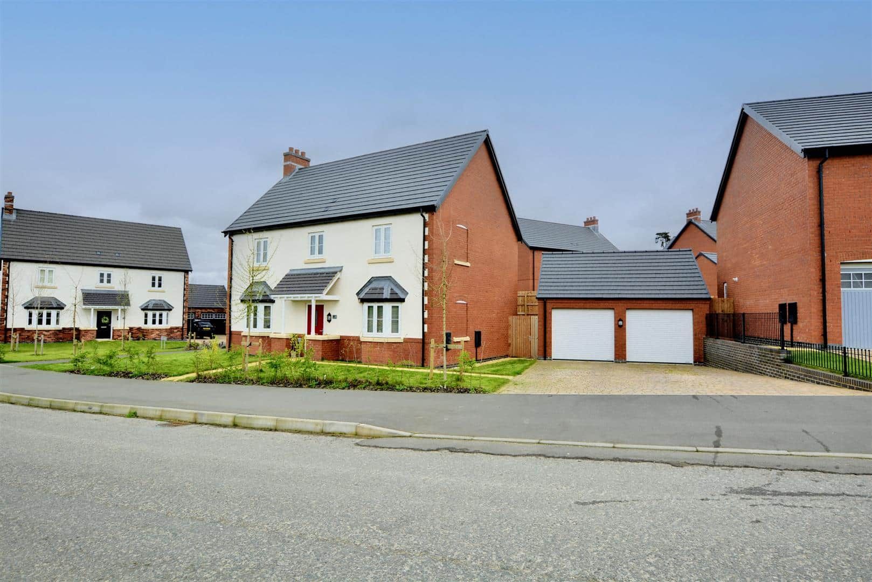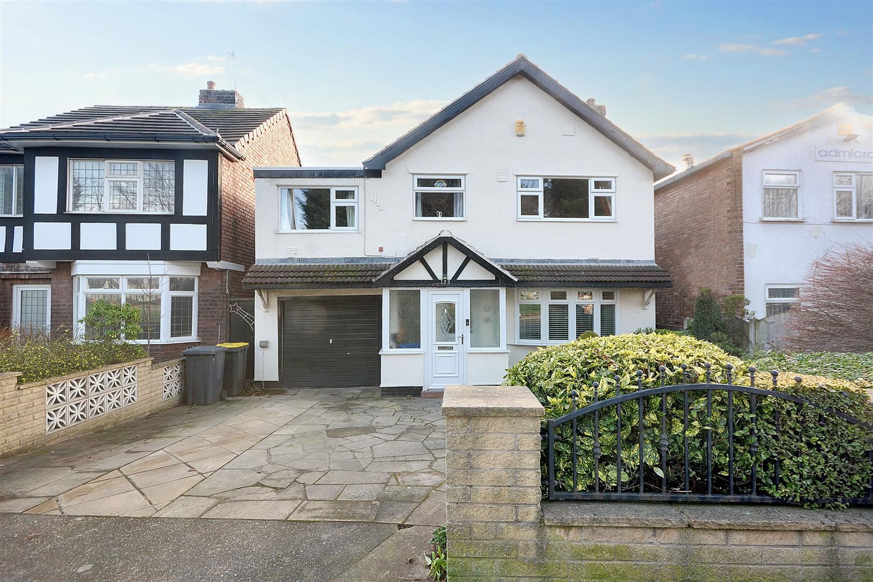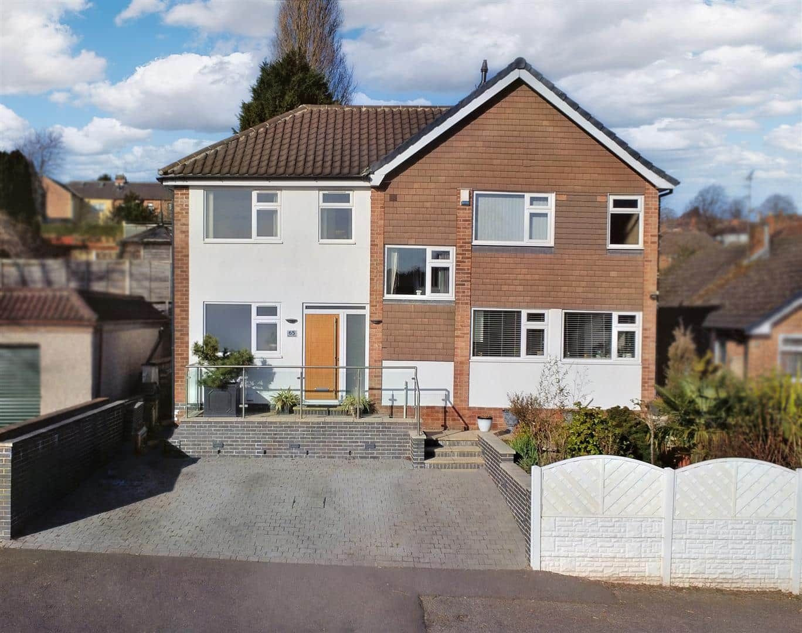Hickings Lane, Stapleford, Nottingham, NG9 8PA
£400,000
Key Information
Key Features
Description
We are pleased to offer for sale this extended and completely renovated five bedroom detached family home.
The current owner has extensively re-modelled and extended this once traditional property to provide for spacious and flexible family accommodation.
To the ground floor, an inviting entrance hall gives access to the lounge at the front, as well as the most impressive "L" shaped living family dining kitchen, the hub of the household, with plenty of space for getting together. There is a contemporary range of fitted kitchen units, built-in appliances, partial vaulted ceiling and bi-fold doors opening to the rear garden.
Also located off the kitchen is a generously proportioned utility room. Access is also given to the additional ground floor accommodation where there is a side lobby/study area, shower room/WC and two double bedroom. These, of course, could be put to other uses such as home office, playroom, TV room, etc or indeed could be adapted to into a dependent relative's annexe.
Rising to the first floor, the landing provides access to three bedrooms and there is a family shower room/WC.
Further benefits of the property include a new roof covering, new double glazing, gas fired central heating system served from a combination boiler, CCTV, new electrics and a contemporary style of decor, fixture and fitment throughout.
Situated on a generous corner plot, screened to the front and side with hedging to enhance privacy. There is a forecourt providing parking for several vehicles which will be finished with newly laid tarmac, as well as retaining a lawn section. The rear garden offers a generous family space with patio and lawn.
Situated in this popular residential suburb, the property is across the road from Hickings Lane recreation ground which is due to be enhanced to provide an improved sports and community hub. Schools for all ages are within easy reach, as is the town centre of Stapleford, as well as good road networks such as the A52 linking Nottingham, Derby and Junction 25 of the M1 motorway.
This property is ideal for those growing families looking for space to expand, as well as those who enjoy entertaining/working from home.
An internal viewing is recommended.
HALLWAY 4.35 x 2.11 (14'3" x 6'11")
A welcoming space with antique oak wood effect flooring which runs through the ground floor, radiator, double glazed windows, composite double glazed front entrance door. Stairs to the first floor, currently with an understairs store cupboard.
LOUNGE 4.22m x 3.78m (13'10" x 12'5")
Fire surround, radiator, double glazed bay window to the front.
OPEN PLAN LIVING FAMILY DINING KITCHEN 7.82 reducing to 3.62 x 3.77 increasing to 5.64 (2
A fantastic social and entertaining space with a large open area for sitting and dining. The kitchen areas comprises a contemporary range of fitted wall, base and drawer units with low profile square edge work surfacing and inset single bowl sink unit with single drainer. Matching central island unit with four ring gas hob and contemporary extractor hood over. Drawers, display cabinets and breakfast bar. Built-in electric oven, microwave, integrated fridge, freezer and dishwasher. Two radiators, partially vaulted ceiling, two double glazed roof windows. Double glazed window and bi-fold doors opening to the rear garden. Doors to utility room and side lobby.
UTILITY ROOM 2.58 x 2.10 (8'5" x 6'10")
Work surfacing and base cupboards. Plumbing and space for washing machine, space for tumble dryer. Cupboard housing gas combination boiler (for central heating and hot water). Radiator, double glazed door to the side.
SIDE LOBBY 3.98 reducing to 1.91 x 1.06 increasing to 2.70 (1
A versatile space with vaulted ceiling, radiator, two double glazed roof windows, currently used as a study area and gives access to bedrooms four and five, and ground floor shower room.
BEDROOM FOUR 3.5 x 3.14 (11'5" x 10'3")
Radiator, double glazed window to the front.
BEDROOM FIVE 3.23 x 3.13 (10'7" x 10'3")
Radiator, double glazed window to the rear.
SHOWER ROOM 1.95 x 1.5 (6'4" x 4'11")
Incorporating a three piece suite comprising wash hand basin with vanity unit, low flush WC, corner shower cubicle with thermostatically controlled twin rose shower system. Tiled floor, partially tiled walls, heated towel rail, double glazed roof window.
FIRST FLOOR LANDING
Double glazed window, hatch to loft space, doors to first floor bedrooms and family bathroom.
BEDROOM ONE 4.22 x 3.75 (13'10" x 12'3")
Contemporary flat panel radiator, double glazed bay window to the front.
BEDROOM TWO 3.88 x 3.75 (12'8" x 12'3")
Radiator, double glazed window to the rear.
BEDROOM THREE 2.35 x 2.06 (7'8" x 6'9")
Radiator, double glazed window to the front.
FAMILY BATHROOM 2.06 x 2.07 (6'9" x 6'9")
Incorporating a three piece suite comprising wash hand basin with vanity unit, low flush WC, large shower enclosure, low profile shower tray, tiling to walls, glass screen, thermostatically controlled twin rose shower system. Tiled floor, heated towel rail, double glazed window.
OUTSIDE
The property is situated on a corner position with a hedged-in front and side garden enhancing privacy. There is a large forecourt which will be finished in tarmac providing parking for several vehicles. There is an area of garden laid to bark with sleeper edging and a section of garden laid to lawn. The rear garden is enclosed and of generous size with large patio area with matching pathway leading to the foot of the plot where there is a garden shed. The main garden is laid to lawn.
A FIVE BEDROOM DETACHED HOUSE.
Arrange Viewing
Stapleford Branch
Property Calculators
For further mortgage advice call TMC on 0115 647 3842.
Mortgage
Stamp Duty
View Similar Properties
Register for Property Alerts

Register for Property Alerts
We tailor every marketing campaign to a customer’s requirements and we have access to quality marketing tools such as professional photography, video walk-throughs, drone video footage, distinctive floorplans which brings a property to life, right off of the screen.
