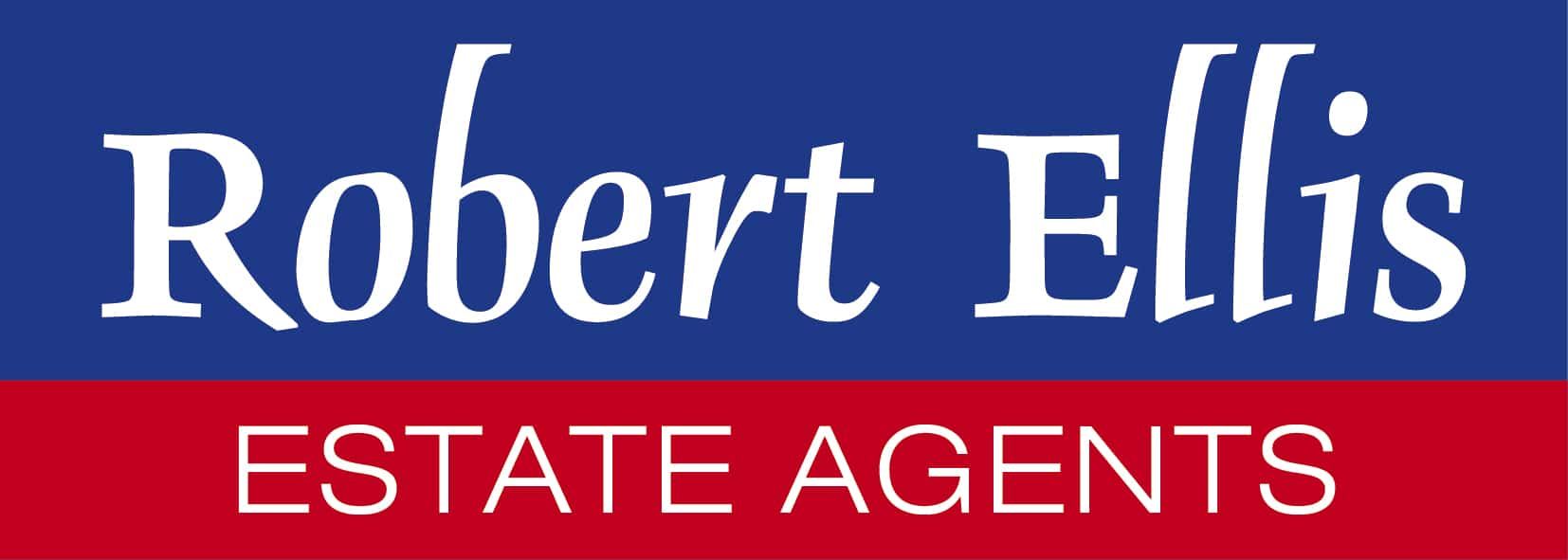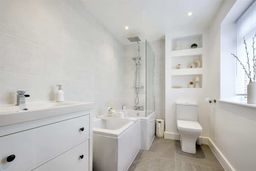Highfield Street, Long Eaton, Nottingham, NG10 4GY
Guide Price £250,000
Key Information
Key Features
Description
WE ARE VERY PLEASED TO OFFER A FANTASTIC OPPORTUNITY TO PURCHASE THIS THREE BEDROOM MID PROPERTY WITH ACCOMMODATION OVER THREE FLOORS.
Robert Ellis are delighted to bring to the market this mid property which is located in a prime area for families, being within walking distance of local primary and secondary schools and close to amenities and facilities offered by Long Eaton. The properties is finished to a high standard with Kardene throughout the ground floor accommodation and fitted appliances to the kitchen. The accommodation is arranged over three floors with the master being on the top floor with its own en-suite shower room.
The property is constructed of brick to the external elevation all under a tiled roof and benefits form modern conveniences such as gas central heating and double glazing having sash windows to the front. In brief the accommodation comprises of an entrance hall, lounge, dining kitchen and ground floor w.c. To the first floor there are two bedrooms and the family bathroom. To the second floor is the master bedroom and en-suite. Outside there is off road parking and a privately enclosed rear courtyard with the added benefit of a summerhouse.
The property is within easy reach of the Asda, Tesco, Aldi and Lidl stores along with numerous other retail outlets found in Long Eaton town centre, there are excellent schools for all ages, healthcare and sports facilities which include the West Park Leisure Centre and adjoining playing fields and transport links include J25 of the M1, Long Eaton and East Midlands Parkway Stations, East Midlands Airport and the A52 and other main roads all of which provide good access to Nottingham, Derby and other East Midlands towns and cities.
Kitchen Diner 4.72m x 2.87m approx (15'6 x 9'5 approx)
Composite front entrance door, UPVC double glazed window to the front, wall, base and drawer units with work surface over, stainless steel sink and drainer unit with mixer tap over, integrated oven, gas hob and extractor hod over, integrated washing machine, integrated fridge and freezer, splash backs, door to the lounge and door to:
Ground Floor w.c.
Low flush w.c, sink, tiled walls and splashbacks.
Lounge 3.73m x 3.73m approx (12'3 x 12'3 approx)
UPVC double glazedfrench doors to rear, Kardene floor, radiator, door to under stairs storage cupboard and door to:
Inner Hall
Door to the rear, stairs to the first floor and a radiator.
First Floor Landing
UPVC double glazed window to the rear, radiator, wooden flooring and doors to:
Bedroom 2 4.70m x 2.77m approx (15'5 x 9'1 approx)
UPVC double glazed window to the front, radiator, TV point.
Bedroom 3 2.44m x 2.29m approx (8' x 7'6 approx)
UPVC double glazed sash window to the front, radiator, TV point.
Bathroom
A white three piece suite comprising of a P-Shape bath with shower form the mains having a waterfall shower head and a hand held shower head, pedestal wash hand basin, low flush w.c, alcove shelving, tiled walls and splashbacks, chrome heated towel rail, tiled floor, UPVC double glazed window to the rear.
Second Floor Landing
Two velux windows, TV point, door to the eaves, radiator and door to:
Bedroom 1 4.39m x 3.66m approx (14'5 x 12' approx)
Two velux windows, TV point, door to the eaves, radiator and door to:
En-Suite
A three piece suite comprising of a walk-in shower cubicle with shower form the mains, pedestal wash hand basin, low flush w.c, tiled walls and splashbacks, chrome heated towel rail., velux window.
Outside
To the front of the property there is off road parking and a low maintenance patio garden to the rear with gravel borders, privately enclosed with a summerhouse, fence to the boundaries and a gate for bin access.
Summerhouse
With door and windows to the front, window to the side, power and lighting.
Directions
Proceed out of Long Eaton along Derby Road turning right at the bend into College Street and fifth right into Highfield Street where the property can be found on the left as identified by our for sale board.
7977AMCO
Council Tax
Erewash Borough Council Band B
Additional Information
Electricity – Mains supply
Water – Mains supply
Heating – Gas central heating
Septic Tank – No
Broadband – BT, Sky
Broadband Speed - Standard15mbps Superfast 70mbps Ultrafast1000 mbps
Phone Signal – EE, 3, 02, Vodafone
Sewage – Mains supply
Flood Risk – No flooding in the past 5 years
Flood Defenses – No
Non-Standard Construction – No
Any Legal Restrictions – No
Other Material Issues – No
A THREE BEDROOM MID PROPERTY OFFERING SPACIOUS AND WELL PRESENTED ACCOMMODATION LAID OUT OVER THREE FLOORS
Arrange Viewing
Long Eaton Branch
Property Calculators
For further mortgage advice call TMC on 0115 647 3842.
Mortgage
Stamp Duty
View Similar Properties
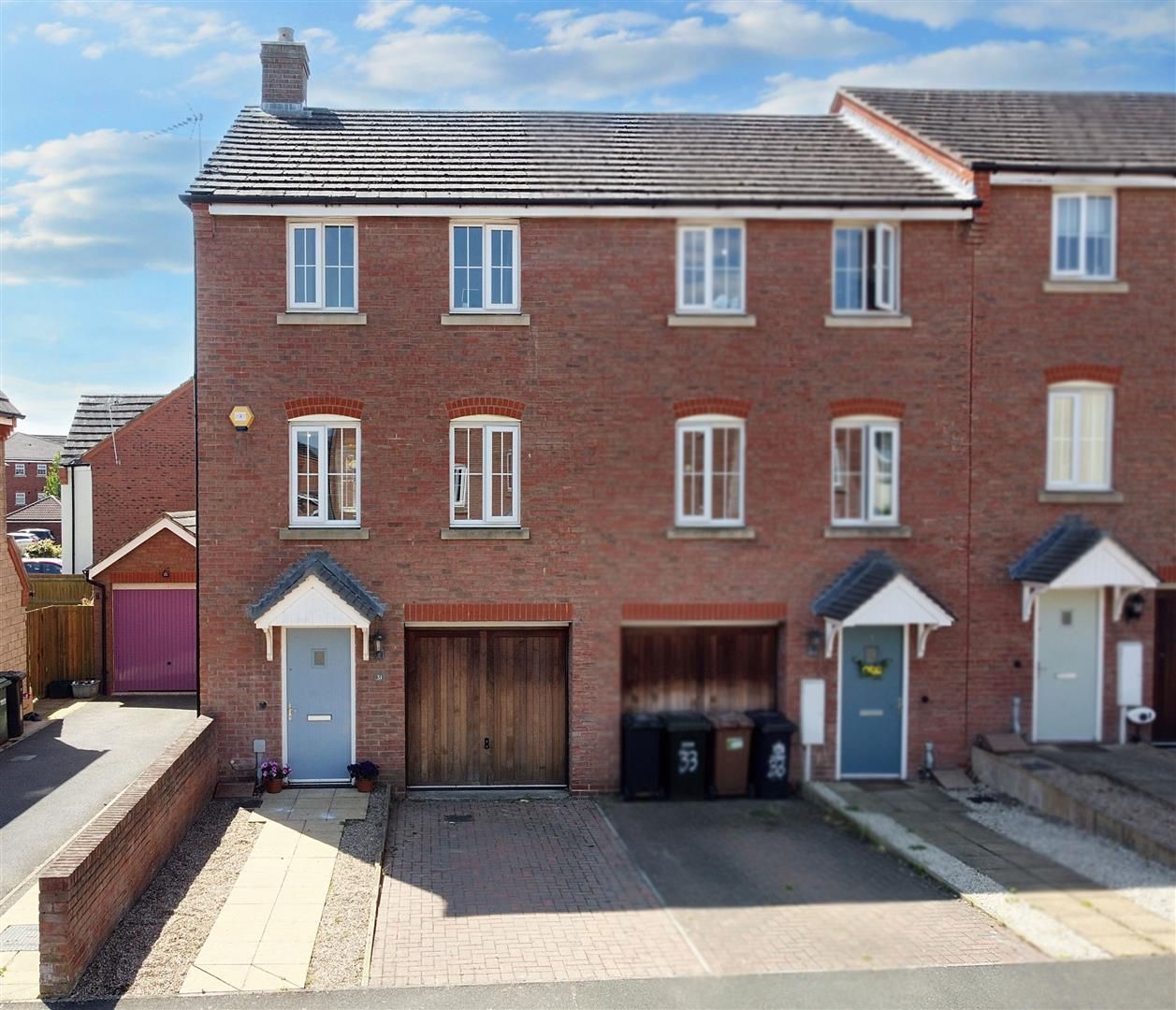
£230,000Freehold
James Drive, Calverton, Nottingham, NG14 6RJ
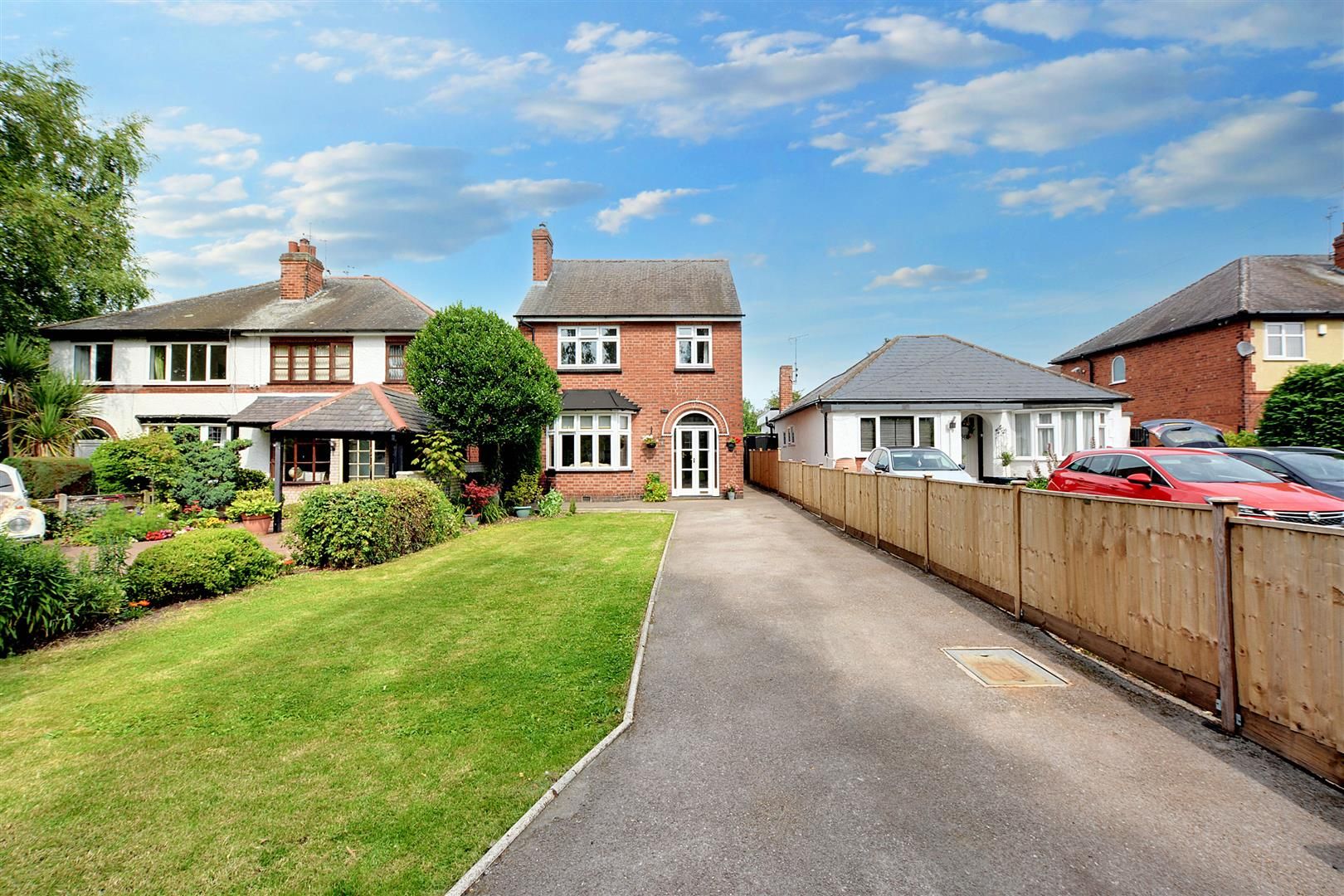
Offers Over£285,000Freehold
Hickings Lane, Stapleford, Nottingham, NG9 8PF
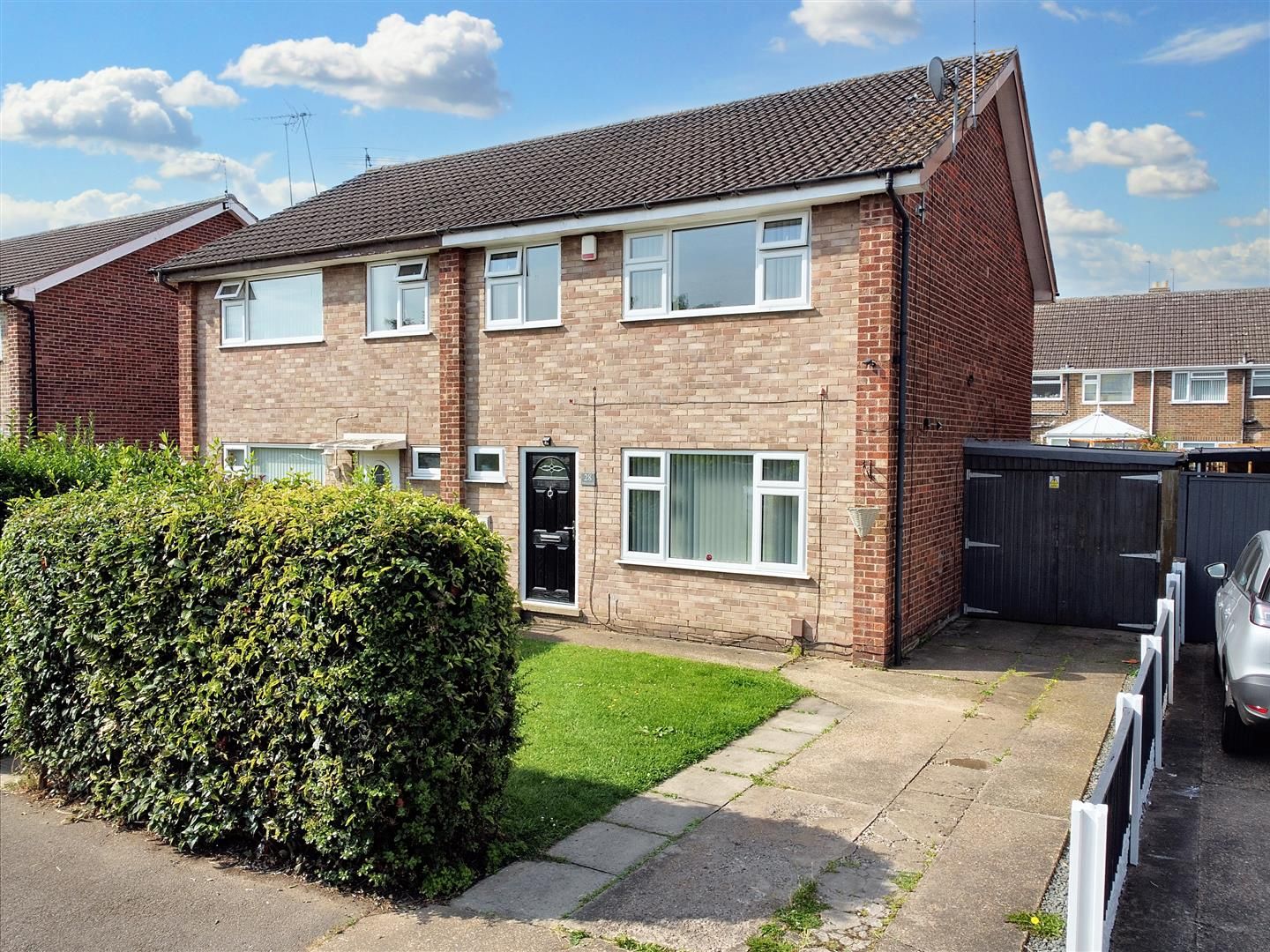
Guide Price£250,000Freehold
Collingwood Road, Long Eaton, Nottingham, NG10 1DR
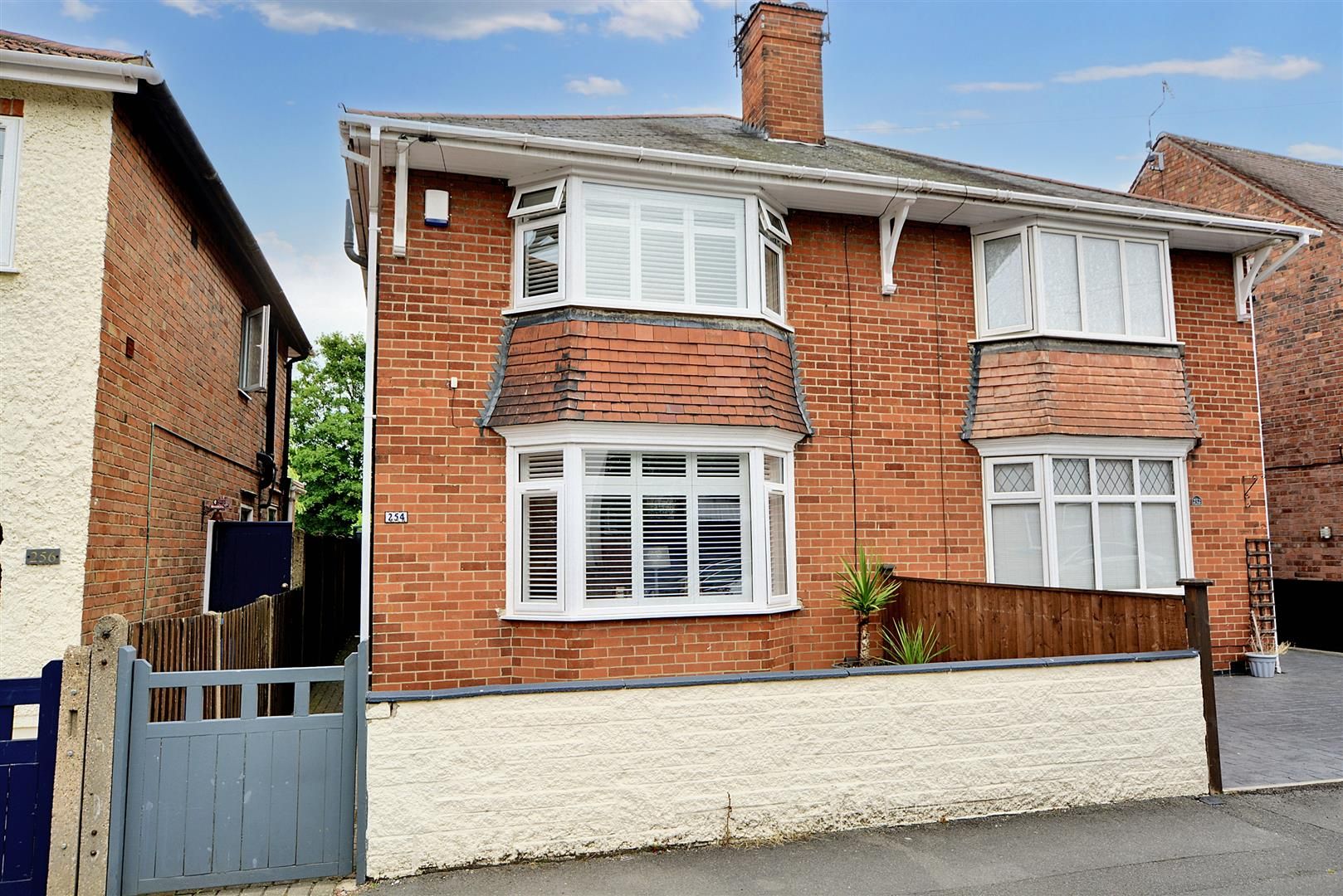
£279,950Freehold
Bennett Street, Long Eaton, Nottingham, NG10 4JA
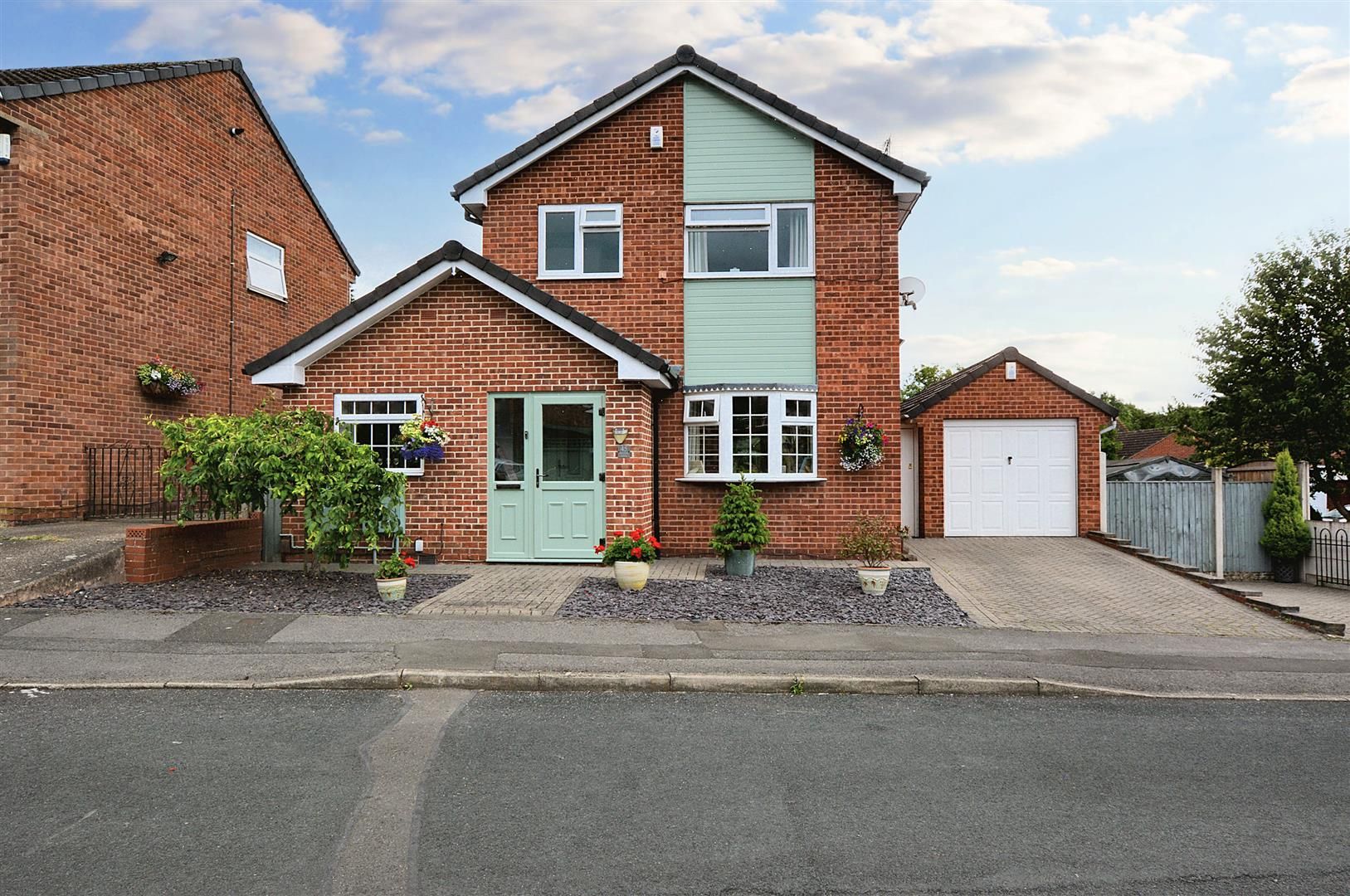
Asking Price Of£270,000Freehold
Howick Drive, Sellers Wood, Nottingham, NG6 7FQ
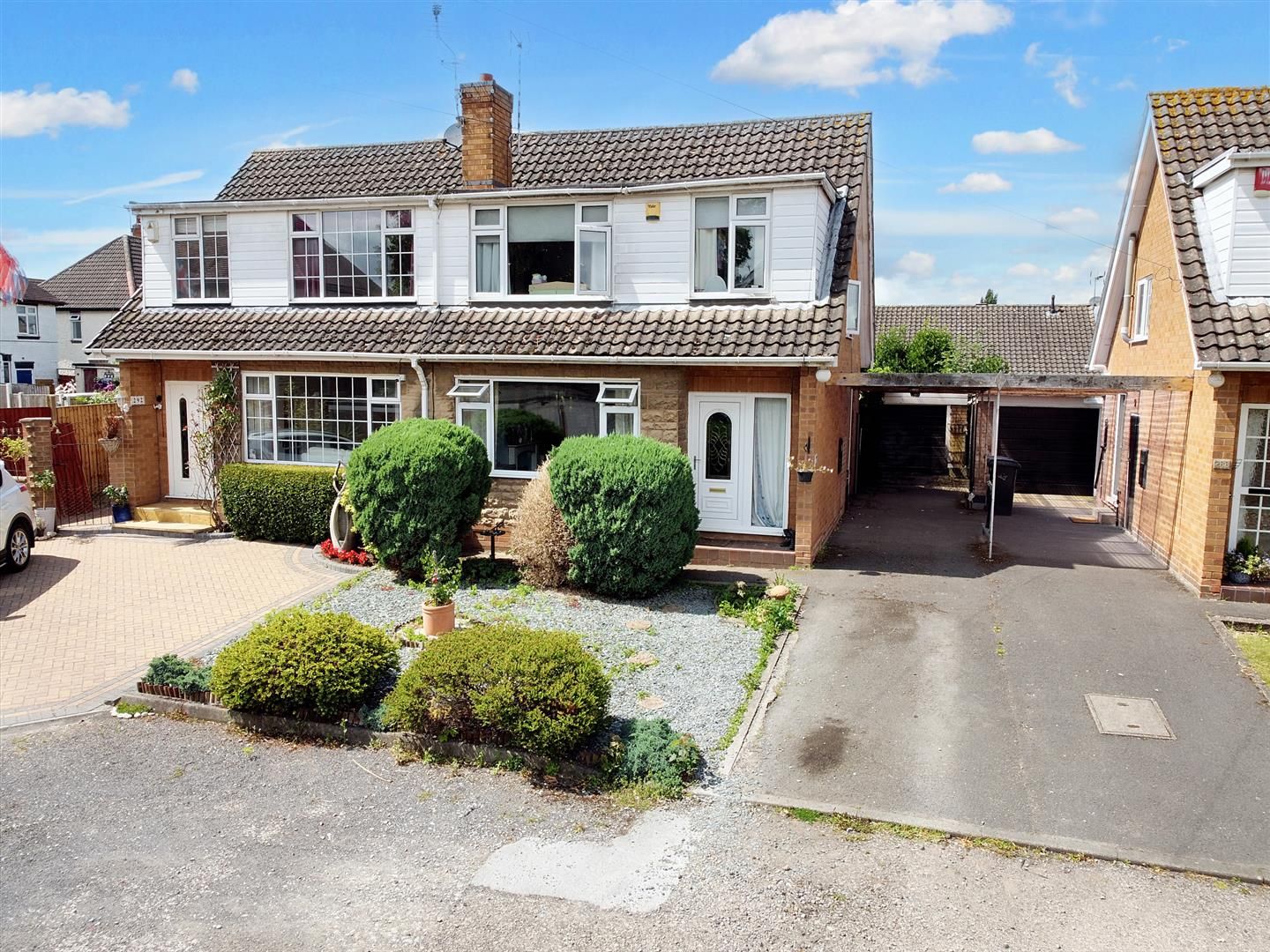
£265,000Freehold
Tamworth Road, Sawley, Nottingham, NG10 3FF
Register for Property Alerts

Register for Property Alerts
We tailor every marketing campaign to a customer’s requirements and we have access to quality marketing tools such as professional photography, video walk-throughs, drone video footage, distinctive floorplans which brings a property to life, right off of the screen.
