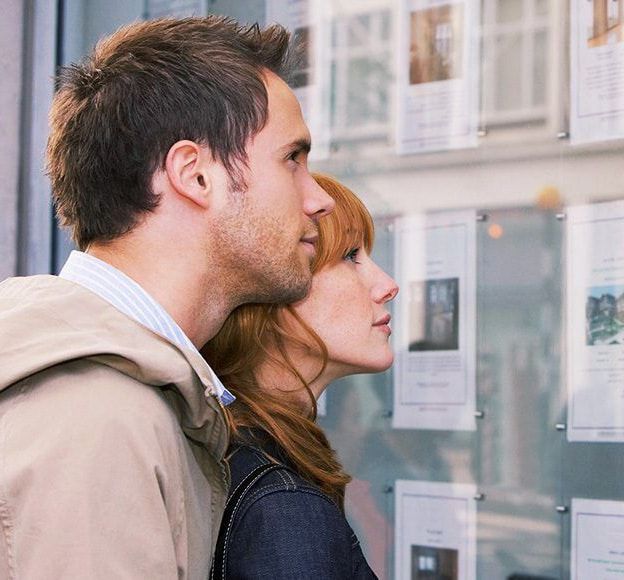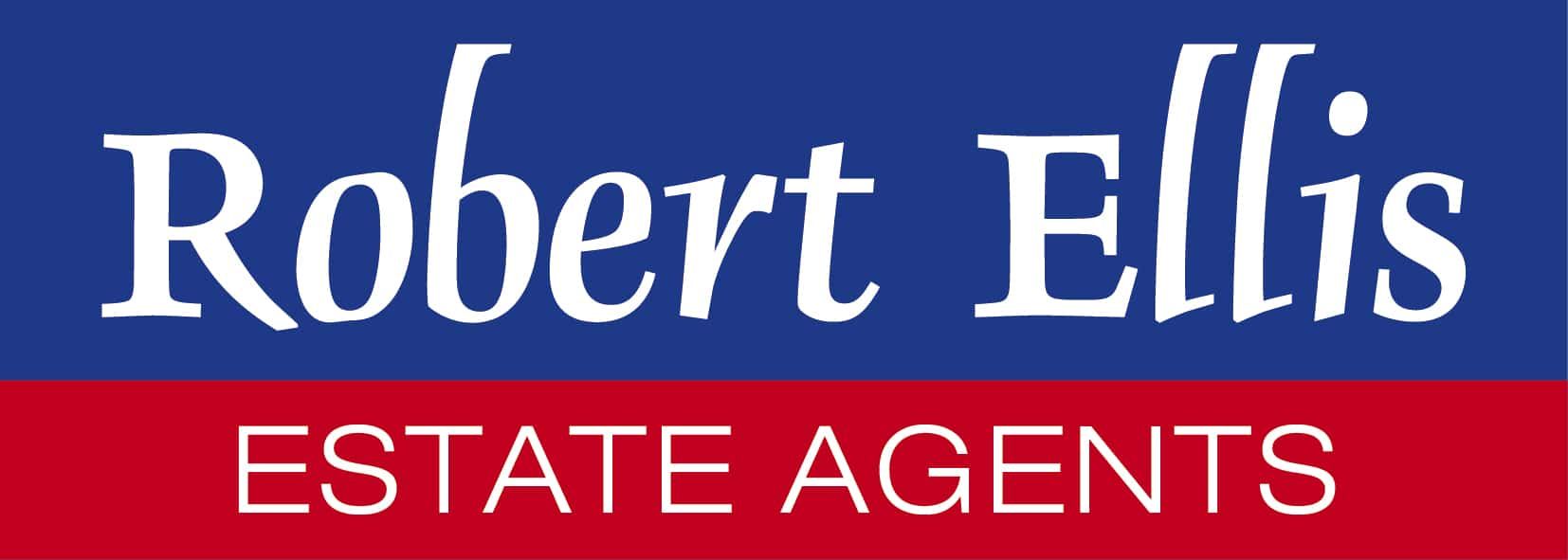North Road, Nottingham
Offers Over £260,000
Key Information
Key Features
Description
A well portioned two double bedroom second floor apartment.
Situated in this sought-after and well established private residential estate, easily accessible for a variety of local amenities including, shops, bars and restaurants, both the University of Nottingham and Nottingham Trent University and the Queens Medical Centre, this great apartment is considered a rare opportunity for a range of potential purchasers including; first time buyers, young professionals and investors.
In brief the internal accommodation comprises; entrance hall, open plan kitchen living diner, main bedroom suite, a further second double bedroom and a bathroom.
Outside the property benefits from a private terrace which features a Astroturf area, perfect for entertaining with views overlooking the city.
Offered to the market with the benefit of a range of modern fixtures and fittings along with original character features and ready to move in condition, this beautiful property truly must be viewed in order to be fully appreciated.
Communal Entrance
The property has a communal front door which leads to a communal entrance lobby with stairs and lift leading to separate apartments.
Entrance Hall
Entrance door, laminate flooring and doors leading to the terrace, bathroom, second bedroom and lounge diner.
Lounge Diner 5.33m x 5.14m (17'5" x 16'10" )
Laminate flooring, a decorative fire place with Adam-style mantle, two radiator, spotlights to ceiling, two sash windows with secondary glazing, built in cupboard and shelving unit in the alcoves, door to the first bedroom and opening to the kitchen.
Kitchen 4.06m x 2.8mm (13'3" x 9'2"m)
Fitted with a range of wall, base and drawer units, work surfaces, one and a half bowl sink and drainer unit with mixer tap, gas cooker with gas hob, aluminium splashback and extractor over, integrated fridge freezer and dishwasher, spotlights to ceiling, laminate flooring and sash window with secondary glazing.
Bedroom One 4.71m x 3.28m (15'5" x 10'9" )
A carpeted double bedroom with fitted wardrobes, sash window with secondary glazing, radiator and door leading to the en-suite.
En-Suite 3.08m x 2.49m (10'1" x 8'2" )
Incorporating a three piece suite comprising panel bath, shower, wash hand basin inset to vanity unit, low level WC, tiled flooring and splashbacks, radiator, spotlights to ceiling, extractor fan and sash window with secondary glazing.
Bedroom Two 4.58m x 3.31m (15'0" x 10'10" )
A carpeted double bedroom with two sash windows with secondary glazing, radiator and fitted wardrobe.
Bathroom 3.09m x 1.57m (10'1" x 5'1" )
Incorporating a three piece suite comprising; shower, wash hand basin inset to vanity unit, low level WC, tiled flooring and splashback, extractor fan, radiator and spotlights to ceiling.
Outside
Outside the property benefits from a private terrace which features an Astroturf area, perfect for entertaining with views overlooking the city.
A Well Proportioned Two Double Bedroom Second Floor Apartment in a Desirable Location.
Arrange Viewing
Beeston Branch
Property Calculators
For further mortgage advice call TMC on 0115 647 3842.
Mortgage
Stamp Duty
Register for Property Alerts

Register for Property Alerts
We tailor every marketing campaign to a customer’s requirements and we have access to quality marketing tools such as professional photography, video walk-throughs, drone video footage, distinctive floorplans which brings a property to life, right off of the screen.


