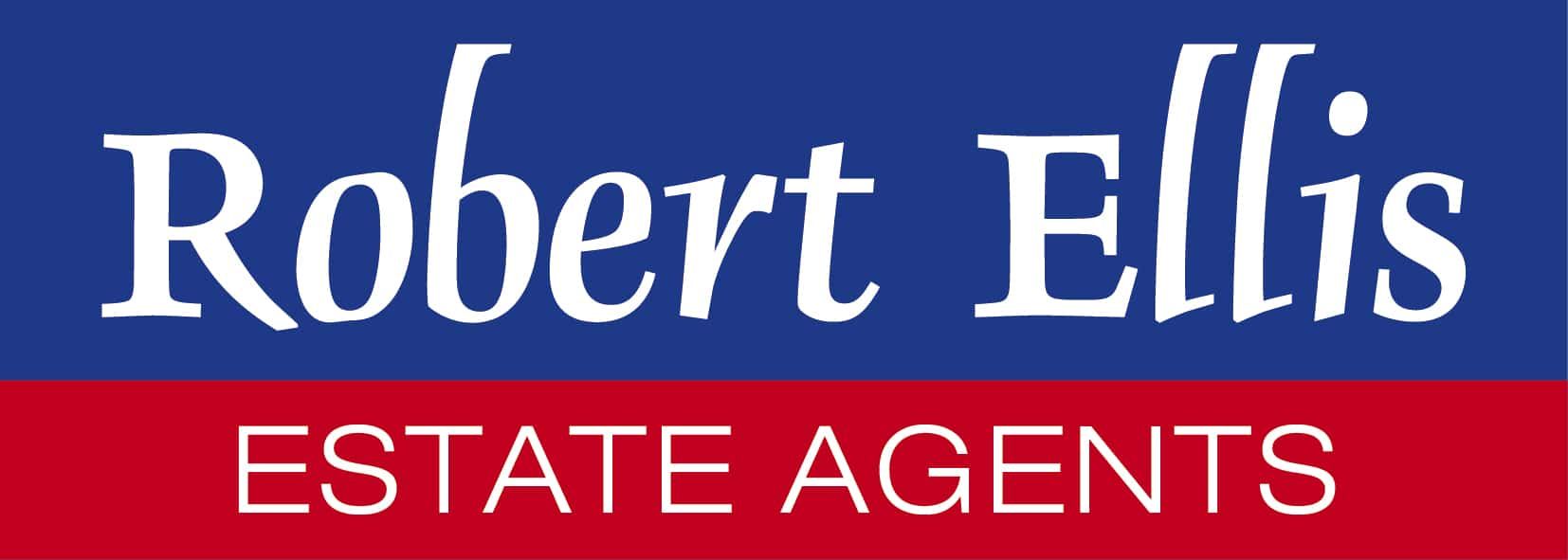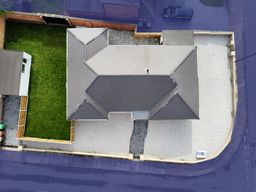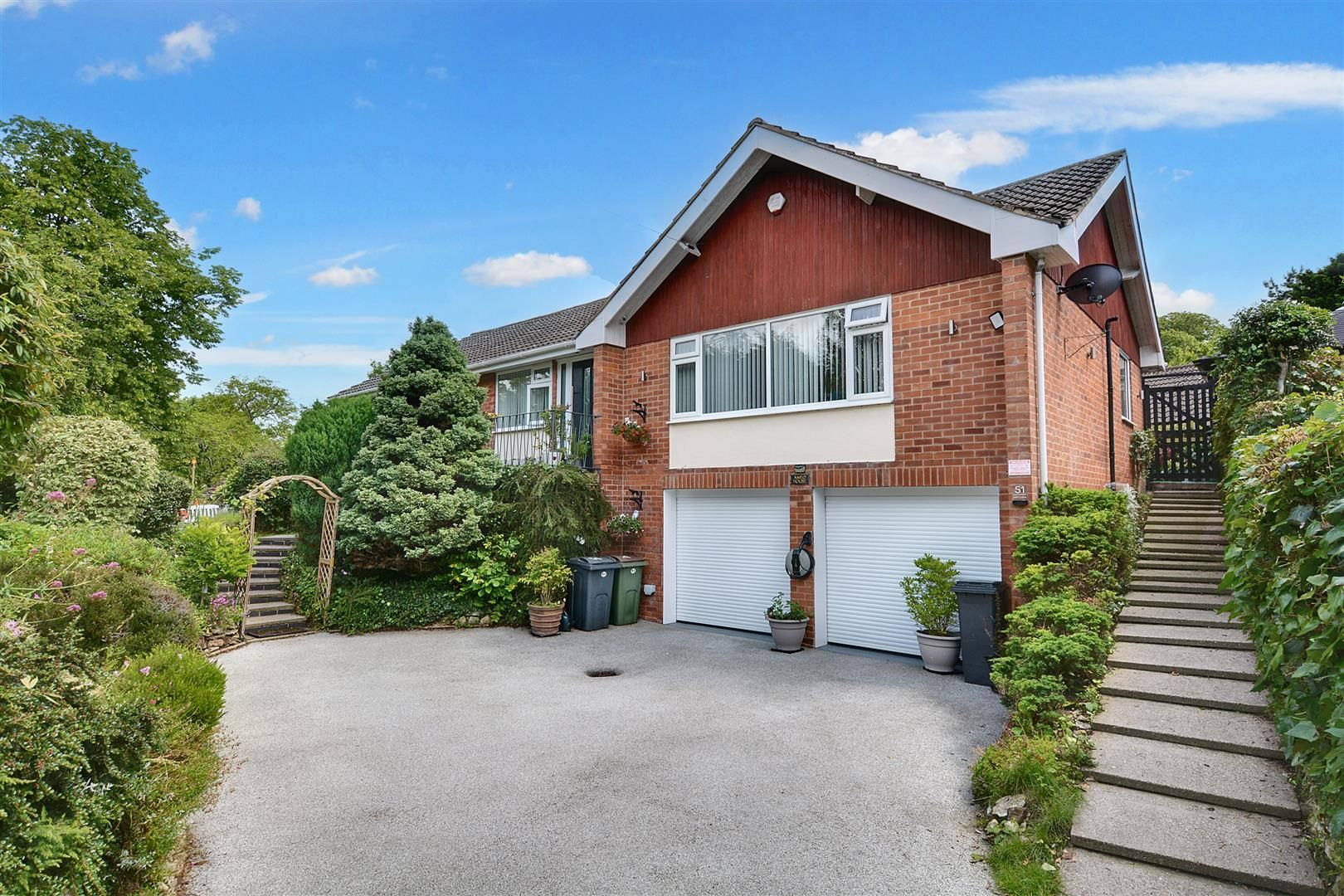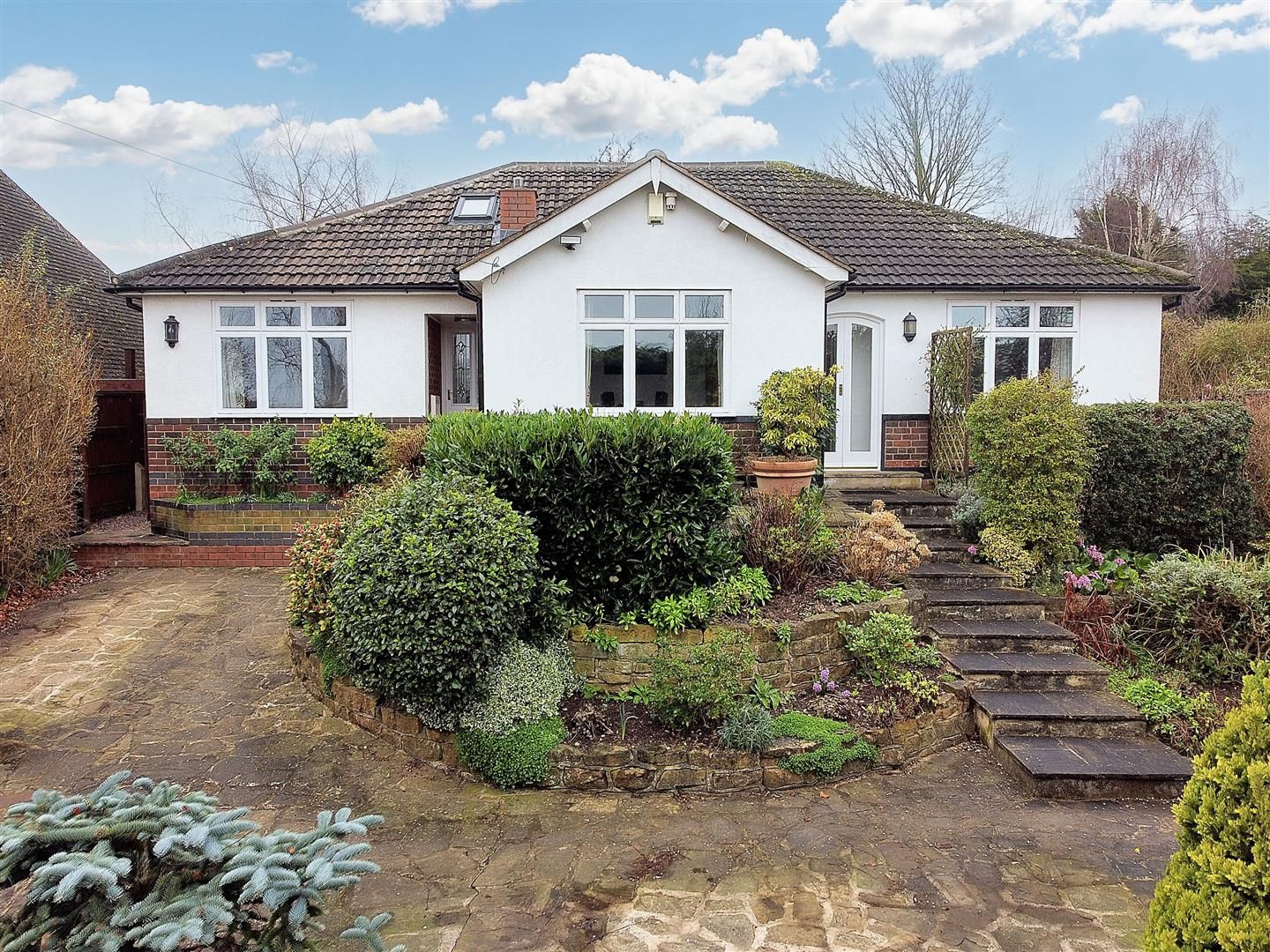Oakfield Road, Wollaton, Nottingham, NG8 2SQ
£595,000
Key Information
Key Features
Description
We have the great pleasure in offering for sale this simply stunning four bedroom detached bungalow which has been significantly remodelled and renovated to an extremely high standard.
Even before you enter into this property you know you're coming into something special, finished to a cotemporary yet classic design externally. Opening the entrance door you're greeted by a spacious lobby with low level lighting and tinted glass framed double doors opening through to the living room, which includes and inset multi flame effect remote fire and newly installed 75" 4K smart TV. The living space opens through to the dining kitchen with high quality range of fitted units, Quartz work surfacing and integrated appliances.
Further features of this property include a luxury family bathroom with slipper bath and shower, both the master and guest bedrooms have en-suite shower rooms, accessed by contemporary pocket doors. There are two further well proportioned bedrooms, which can either be used as additional sitting rooms or a study.
This fully renovated property has a brand new roof, complete re-wire and brand new central heating system. The attention to detail includes; contemporary yet discreet lighting throughout and a blend of LTV flooring, carpets and tiling.
Situated on a generous corner plot in this highly regarded residential suburb, on the flat and within walking distance of Bramcote Lane shopping precinct which offers an array of local independent retailers, cafe's and coffee houses. There is a regular bus service close by and good road networks leading to the nearby town of Beeston as well as the Queens Medical Centre and The University of Nottingham.
The gardens have been newly landscaped and includes a enclosed lawned garden. A driveway provides off street parking leading to a single garage.
Whilst not newly constructed the property does give a feel of being brand new and will appeal to a variety of buyers including families and those looking for generous single storey living in a prime location. We highly recommend a detailed internal viewing to fully appreciate the accommodation on offer.
Entrance Hallway 4.48m x 2.04m (14'8" x 6'8" )
A Spacious and inviting entrance with composite entrance door, double glazed full height windows, flat panelled radiator, feature contemporary wood panelling, recess spot lights and low level lighting and opening into inner hallway. Contemporary tinted glazed double doors lead into the living room.
Living Room 4.65m x 4.26m (15'3" x 13'11" )
Inset remote control varying flame electric fire. Media wall with inset brand new 75" smart 4K TV. Feature inset pelmet ceiling lighting, concealed LED strip lighting, flat panelled radiator, double glazed windows to the front and side elevation. Access to dining kitchen.
Dining Kitchen 4.84m x 3.26m (15'10" x 10'8" )
Incorporating a high quality comprehensive fitted range of wall, base and drawer units, contrasting Quartz work surfacing and inset one and half bowl sink unit. Built in Bosch electric fan oven with matching Bosch microwave over. Integrated Bosch electric hob with concealed extractor above. Integrated dishwasher and fridge freezer. Recess spotlights to ceiling. Double glazed window to the side and double glazed door and window to rear elevation.
Inner Hallway 4.56m x 0.85m increasing to 2.24m (14'11" x 2'9"
Inset low level lighting, hatch and ladder to loft space which is boarded with insulation.
Bedroom One 4.02m x 3.58m (13'2" x 11'8" )
Feature contemporary wood panelling either side of bed space with fitted reading lights. Recess spotlight to ceiling, radiator, double glazed window with aspects over the garden and contemporary pocket sliding door leading to en-suite.
En-Suite 2.57m x 1.09m (8'5" x 3'7" )
Three piece suite comprising; vanity unit, wash hand basin with mixer taps and low flush WC with concealed cistern. Walk in shower enclosure with electric shower. Feature tiling to walls, heated towel rail and double glazed window.
Bedroom Two 3.01m x 3.58m (9'10" x 11'8" )
Feature contemporary wood panelling to bedsides with fitted reading lights. Radiator, double glazed window to the front, contemporary door leading to en-suite.
En-suite 2.56 x 1.10m (8'4" x 3'7" )
Three piece suite comprising; vanity unit with wash hand basin and mixer taps and low flush WC with concealed cistern, shower enclosure with thermostatic controlled shower system. Contemporary tiling to the walls, heated towel rail and double glazed window.
Bedroom Three 3.3m x 3.3m (10'9" x 10'9" )
Radiator, double glazed window to the rear.
Bedroom Four/Study 2.38m x 3.27m (7'9" x 10'8" )
Radiator and double glazed window to the front.
Bathroom 3.36m x 2.02m (11'0" x 6'7" )
A luxury family bathroom with free standing slipper bath with pillar mixer taps and shower, low flush WC with concealed cistern, wash hand basin with vanity unit and mixer traps, walk in shower enclosure with thermostatic controlled shower system. Fully tiled to walls and floor, shaver point, feature mirror with de-mist function and light. Recess spotlights to ceiling with motion sensor comfort light. Double glazed window.
Separate Utility Room/Store 3.5m x 2.13m (11'5" x 6'11" )
Accessed externally from the rear courtyard, UPVC double glazed window and door, ample power points, radiator, electric consumer unit, extractor fan and plumbing for washing machine.
Outside
The property sits on a corner position , on the corner of Field Road and Ravensdale Drive, fronting Oakfield Road, on a particularly wide plot which is walled in and the garden is finished with ornamental gravel for ease of maintenance. A newly laid blocked paved pathway leads to the front door. To the far side is a newly laid pathway providing off street parking leading to the garage. A gravelled garden sweeps around to the side which fronts Ravensdale Drive. To the rear elevation is a newly laid Indian stone styled courtyard area which gives access to the utility room and leads round to the main gardens which is fenced, enclosed and laid to lawn. To all external elevations are contemporary external LED box lighting.
A Stunning Four Bedroom Detached Bungalow, Finished to a High Standard Throughout.
Arrange Viewing
Beeston Branch
Property Calculators
For further mortgage advice call TMC on 0115 647 3842.
Mortgage
Stamp Duty
View Similar Properties
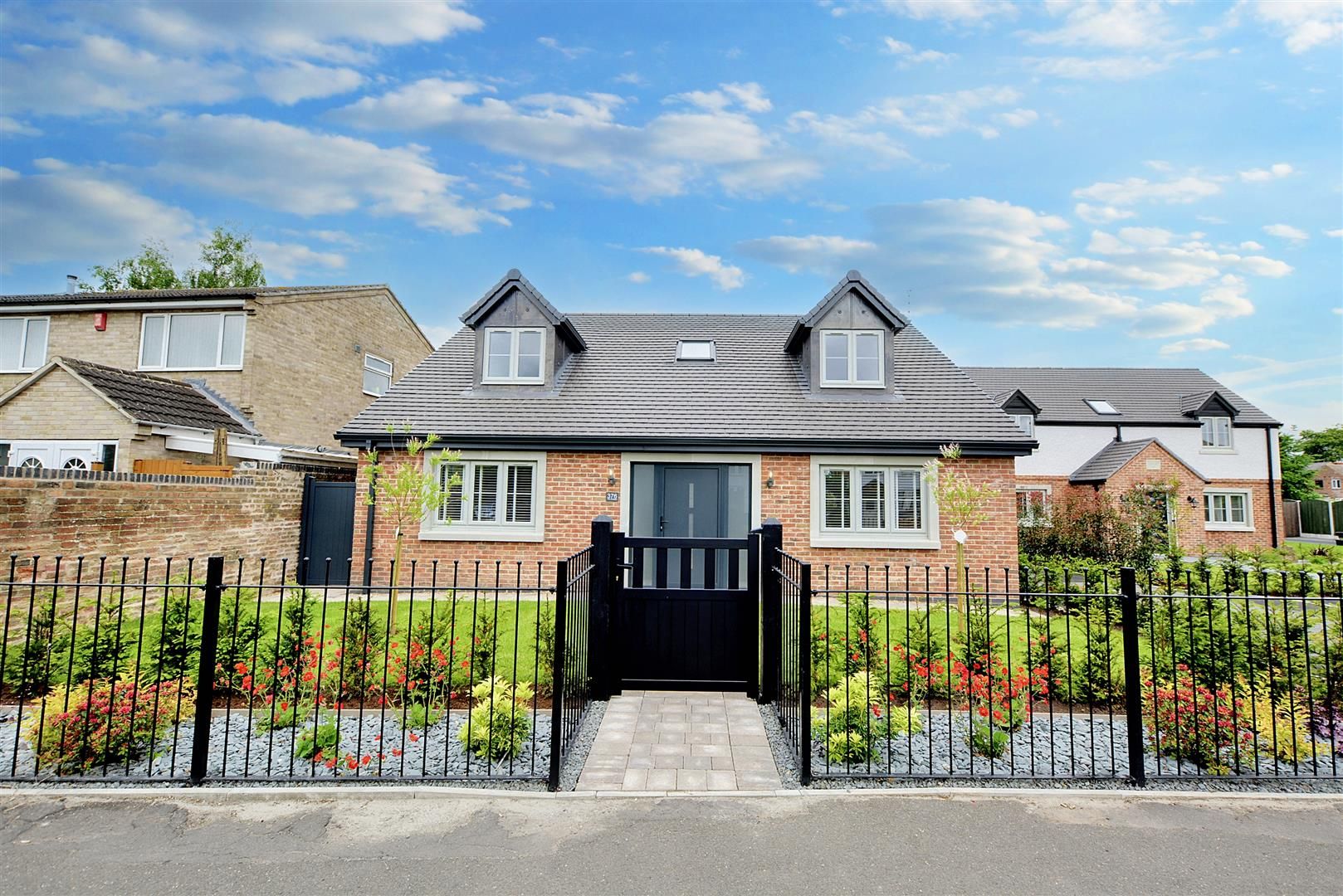
£550,000Freehold
High Road, Chilwell, Nottingham, NG9 5EG
Register for Property Alerts
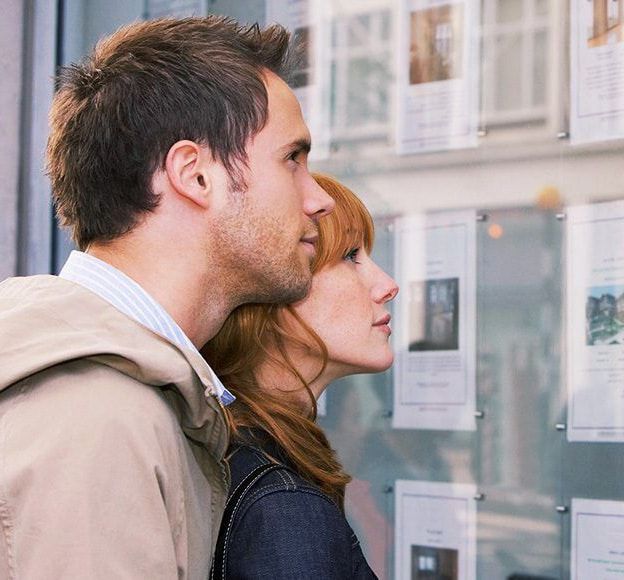
Register for Property Alerts
We tailor every marketing campaign to a customer’s requirements and we have access to quality marketing tools such as professional photography, video walk-throughs, drone video footage, distinctive floorplans which brings a property to life, right off of the screen.
