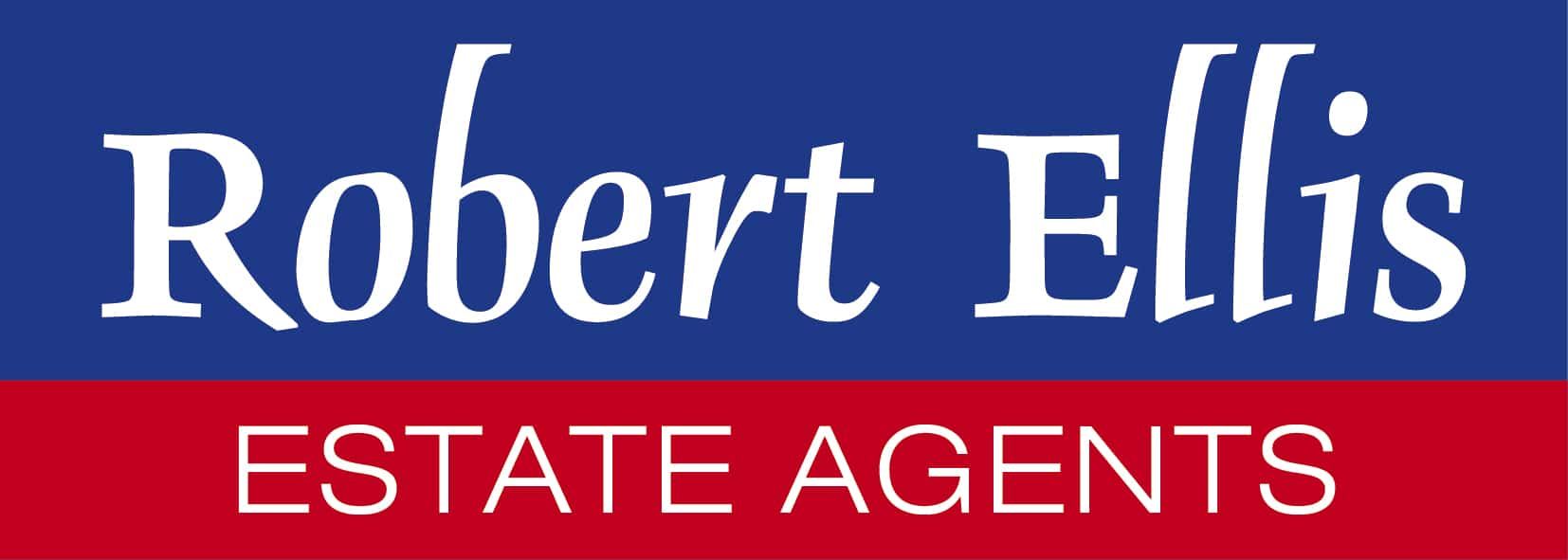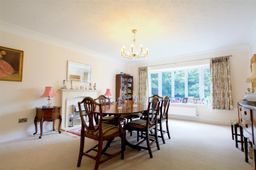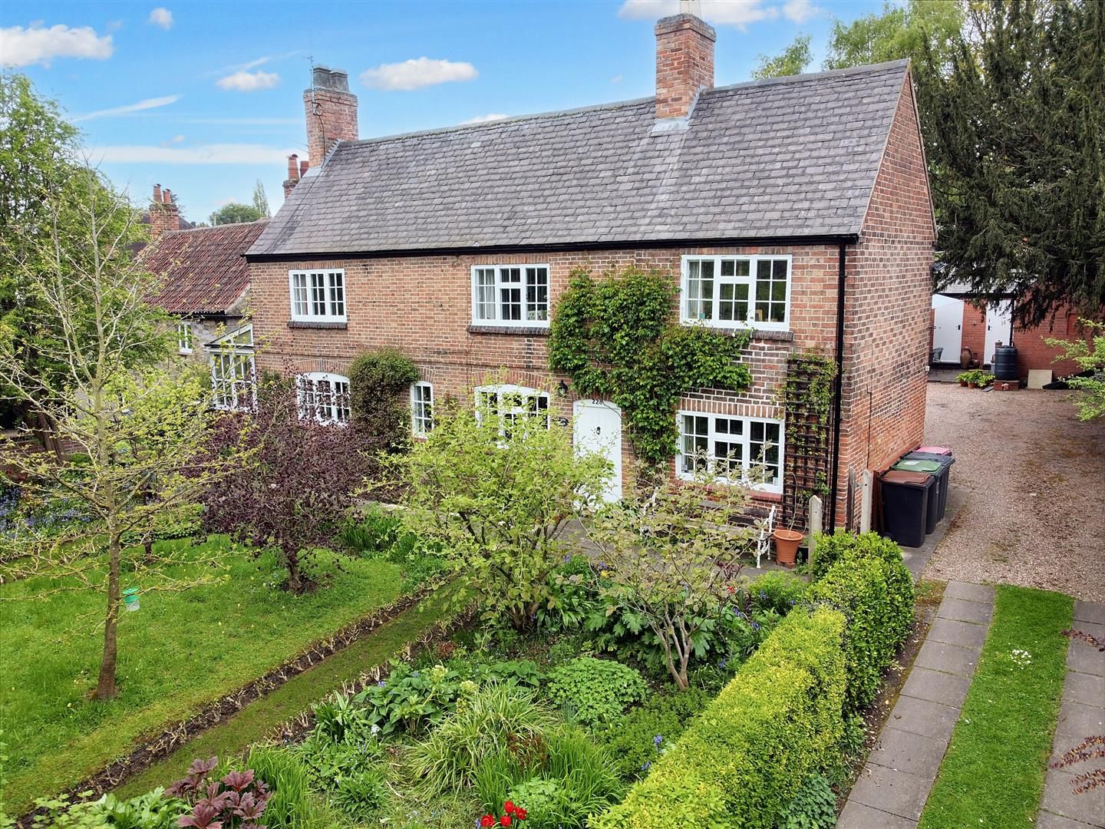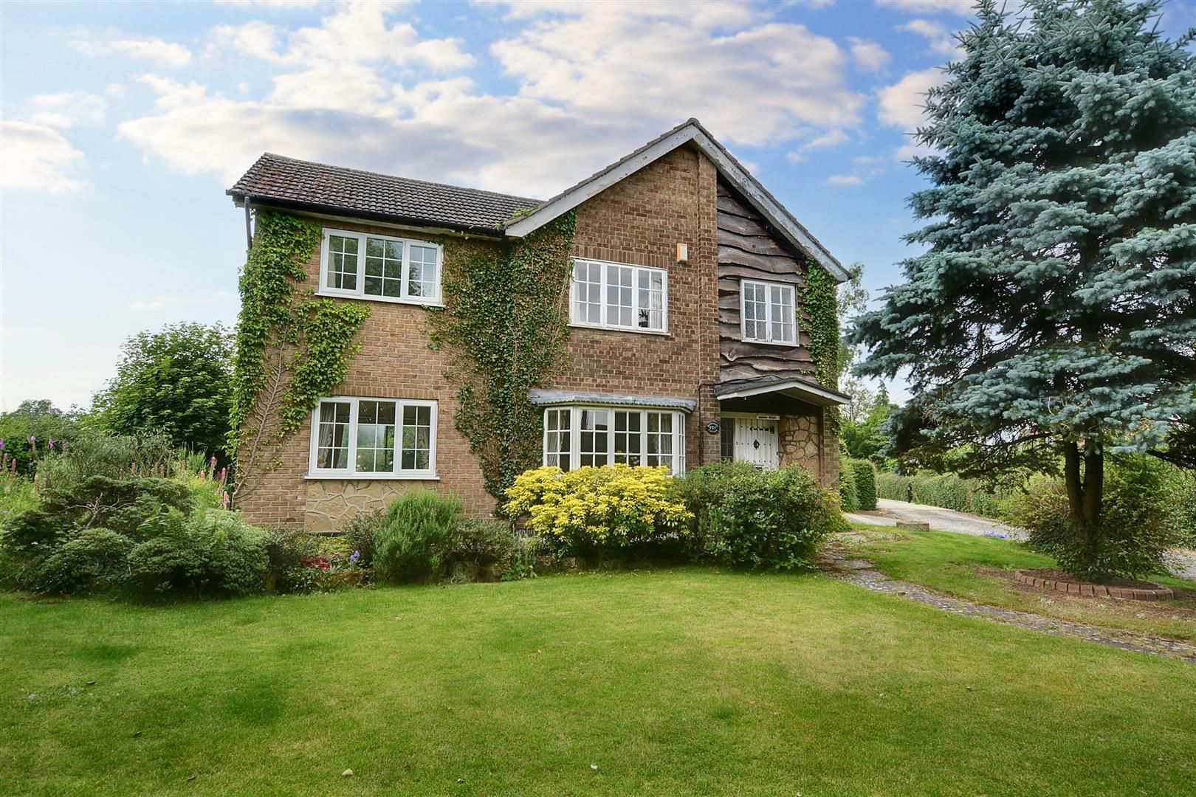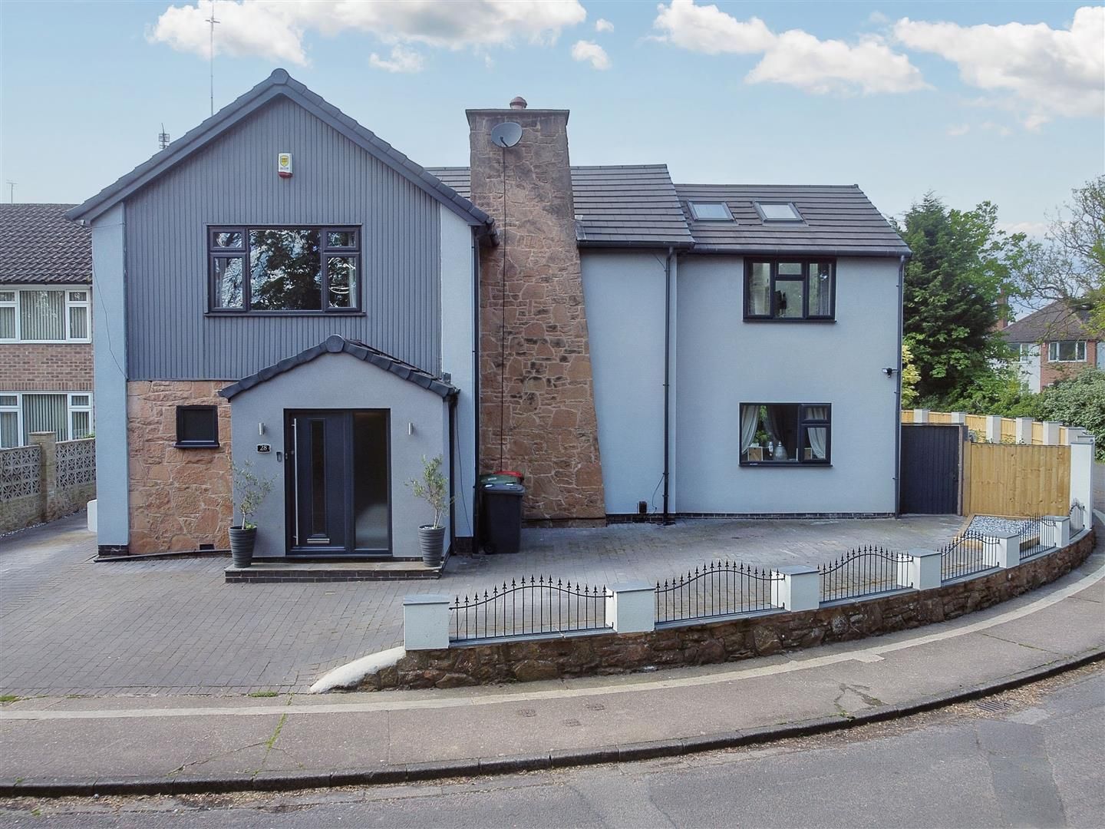Potter Lane, Wellow, Newark, Nottinghamshire, NG22 0EB
£800,000
Key Information
Key Features
Description
To fully appreciate the size and quality of the accommodation on offer, a viewing comes highly recommended. This truly is a substantial detached property with accommodation over two floors and large landscaped gardens of approximately just over half an acre. The property is constructed of brick to the external elevation all under a tiled roof. In brief, the accommodation comprises a double-height glazed entrance hallway, living room, Study, modern dining kitchen, utility room, Dining room, ground floor cloaks room, and TWO double garages. On the first floor, there are four double bedrooms, a master bedroom with En-suite, and a separate family bathroom.
Contact the office to arrange your viewing today.
Welcome to Wellow, Newark...
Robert Ellis are extremely pleased to bring to the market this large, detached family property with accommodation over two floors. To fully appreciate the size and quality of the accommodation on offer, a viewing comes highly recommended. It is situated on a quiet lane set on the outskirts of the village, with excellent transport links and country walks close at hand.
Sitting on a large mature landscaped plot measuring approximately 0.566 Acres with stunning countryside views.
The property was originally built in the mid-1970s, constructed of brick to the external elevation all under a tiled roof. In brief, the accommodation comprises three reception rooms, a large modern dining living kitchen, a Utility room, four double bedrooms, a master en-suite, and two double garages. The house is fitted with a modern alarm system and has cavity wall insulation.
Standing in a slightly elevated position, the house is approached by a sweeping driveway with a stone wall to the front boundary.
The village of Wellow has a population of approximately 500 people. The St. Swithin's Church is a focal point of the village in addition to the Maypole on the village green which is still in use. Wellow House Preparatory School has an excellent reputation in the area. There are walks in the surrounding countrywide and further shopping facilities can be found in Newark where there is a Waitrose, Asda, and Morrisons and as well as the A roads taking you to Nottingham, Mansfield, and Newark the A1 and A46 are also within easy reach as well as Newark Station with travel time to London being just over 2 hours.
To fully appreciate this stunning family property, contact Robert Ellis today.
Entrance Porch 2.51m x 3.25m approx (8'3 x 10'8 approx)
UPVC door glazed door and window to front and side elevation. Wall light point. Internal UPVC double glazed door leading into:
Inner Entrance Hallway 4.60m x 3.07m approx (15'01 x 10'01 approx)
Staircase to first floor landing. Panelling to the walls. Wall mounted radiator. Ceiling light point. UPVC double glazed open aspect window to the front elevation. Coving to the ceiling. Under the stairs storage cupboard providing useful and additional storage space. Panelled doors leading into Lounge, Dining Room, Dining Kitchen & Ground Floor W/C.
Ground Floor W/C 2.13m x 1.80m approx (7' x 5'11 approx)
UPVC double glazed window to the rear elevation. Pedestal wash hand basin. Tiled splash back. Low level flush W/C. Wall mounted radiator. Coving to the ceiling. Recessed spotlights.
Dining Room 6.05m x 4.42m approx (19'10 x 14'06 approx)
Feature fireplace incorporating stainless steel electric fireplace with stone style surround and hearth. UPVC double glazed sectional bay window to the front elevation. Wall mounted radiators. Ceiling light point. Internal panelled doors leading to entrance hallway and dining kitchen.
Dining Kitchen 5.97m x 3.91m approx (19'7 x 12'10 approx)
Range of fitted contemporary wall and base units incorporating polished stone work surface. Neff 5-ring induction hob with Neff stainless steel extractor hood above. Integrated twin Neff eye-level double ovens. Integrated Neff dishwasher. Space and point for freestanding fridge freezer. Ample space for dining table. Feature vertical column radiator. Recessed ceiling spotlights. Coving to the ceiling. Large UPVC double glazed picture window looking out over landscaped rear garden. Kickboard heater. Doors leading into Rear Lobby & Dining Room
Rear Lobby 1.93m x 1.35m approx (6'04 x 4'05 approx)
UPVC double glazed window and door to the rear elevation. Wall mounted radiator. Coving to the ceiling. Ceiling light point. Door leading to garage. Archway leading to utility area.
Utility Area 2.18m x 1.78m approx (7'2 x 5'10 approx)
Range of fitted base units with 1.5 bowl sink incorporating mixer tap over. Tiled splash backs. Space and plumbing for automatic washing machine. Space and point for freestanding tumble dryer. Space and point for additional fridge freezer. Coving to the ceilings. Ceiling light point. UPVC double glazed window to the rear elevation
Integral Garage 7.24m x 5.26m approx (23'9 x 17'3 approx)
Electric roll shutter door to the front elevation. Oil fire central heating boiler with pressurised system providing hot water and central heating to the property. Wall mounted electrical consumer unit. Airing cupboard housing hot water cylinder with wall mounted controls. 2 x UPVC double glazed windows to the side elevation. Door leading into Ground Floor W/C
Seperate W/C 0.86m x 1.73m approx (2'10 x 5'8 approx)
UPVC double glazed window to the side elevation. Wall mounted vanity wash hand basin. Tiled splash back. Low level flush W/C. Tiling to the floor. Ceiling light point.
Lounge 6.02m 5.79m approx (19'9 19' approx)
Feature fireplace incorporating stone surround and hearth. Cast Iron multi-fuel burner. UPVC double glazed bay window to the front elevation. UPVC double glazed patios doors leading to the enclosed landscaped rear garden. 3 x Wall mounted radiators. Coving to the ceiling. Ceiling light point. Panelled door leading to the study.
Study 3.20m x 4.98m approx (10'6 x 16'4 approx)
UPVC double glazed window to the side and rear elevation. Wall mounted radiator. Ceiling light point. Wall light point. Coving to the ceiling. Offering useful and additional reception space, children's play room or home office, subject to buyers needs and requirements.
First Floor Landing
UPVC double glazed windows to the front and rear elevation. Wall mounted radiator. Ceiling light point. Coving to the ceiling. Loft access hatch with built-in step ladders leading to insulated loft space. Panelled doors leading to Bedrooms & Family Bathroom.
Bedroom 1 4.34m x 4.52m approx (14'03 x 14'10 approx)
UPVC double glazed window to the front elevation. Wall mounted radiator. Ceiling light point. Coving to the ceiling. Internal panel door leading to En-suite.
En-Suite Shower Room 4.24m x 2.31m approx (13'11 x 7'7 approx)
UPVC double glazed window to the side elevation. Modern white 3-piece suite comprising of large shower enclosure with mains-fed Mira shower. Pedestal wash hand basin. Tiled splash back. Low level flush W/C. Shaver point. Wall mounted radiator. Recessed spotlights to the ceiling.
Bedroom 2 6.05m x 3.25m approx (19'10 x 10'8 approx)
UPVC double glazed window to the front and rear elevation giving dual aspect views. Wall mounted radiators. Ceiling light point. Coving to the ceiling.
Bedroom 3 3.91m x 3.40m approx (12'10 x 11'2 approx)
UPVC double glazed window to the rear elevation. Wall mounted radiator. Ceiling light point. Coving to the ceiling.
Bedroom 4 4.52m x 2.67m approx (14'10 x 8'9 approx)
UPVC double glazed window to the front elevation. Wall mounted radiator. Ceiling light point. Coving to the ceiling.
Family Bathroom 3.91m x 2.41m approx (12'10 x 7'11 approx)
Large family bathroom incorporates 4-piece white suite comprising of a freestanding bath with mixer tap and handheld shower attachment over. Pedestal wash hand basin. Tiled splash back. Low level flush W/C. Shower enclosure with mains-fed shower and additional overhead shower attachment. 2 x chrome heated towel rail. Shaver point. Coving to the ceiling. Extractor unit. Recessed spotlights to the ceiling. UPVC double glazed window to the rear elevation
Second Garage 6.96m x 4.88m approx (22'10 x 16' approx)
Up & over door to the front elevation. UPVC double glazed window to the side elevation. Light & Power. Loft access hatch.
Front Garden
Large driveway
Rear Garden
South-east facing. Enclosed large landscaped laid-to-lawn garden. Shrubs planted to the borders.
Council Tax
Local Authority: Newark & Sherwood
Council Tax Band: G
A SPACIOUS FOUR DOUBLE BEDROOM DETACHED CHARACTER PROPERTY WITH OFF-ROAD PARKING AND TWO DOUBLE GARAGES SITUATED ON LARGE PLOT
Arrange Viewing
Arnold Branch
Property Calculators
For further mortgage advice call TMC on 0115 647 3842.
Mortgage
Stamp Duty
View Similar Properties
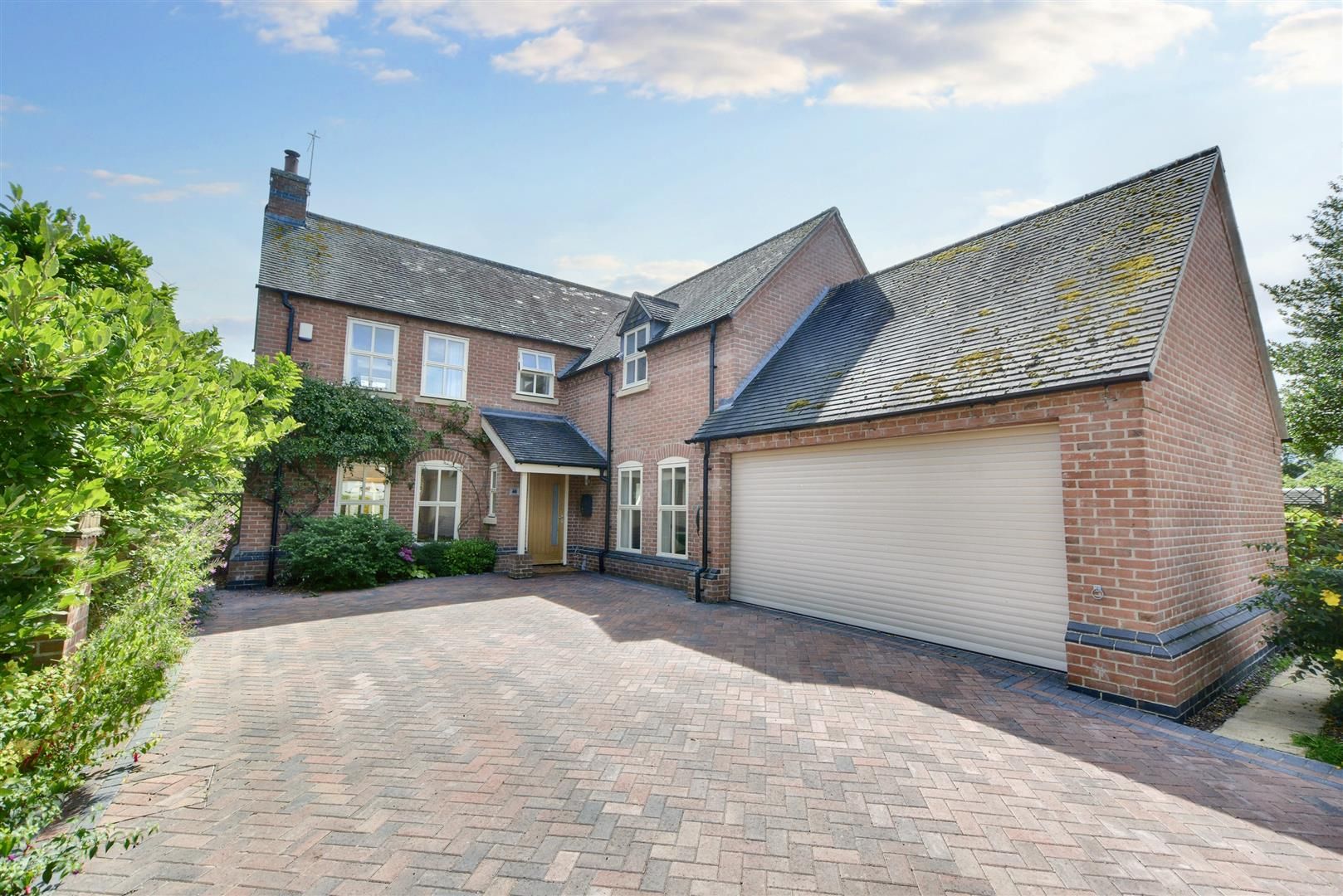
£765,000Freehold
Weston Road, Aston-On-Trent, Derbyshire, DE72 2AS
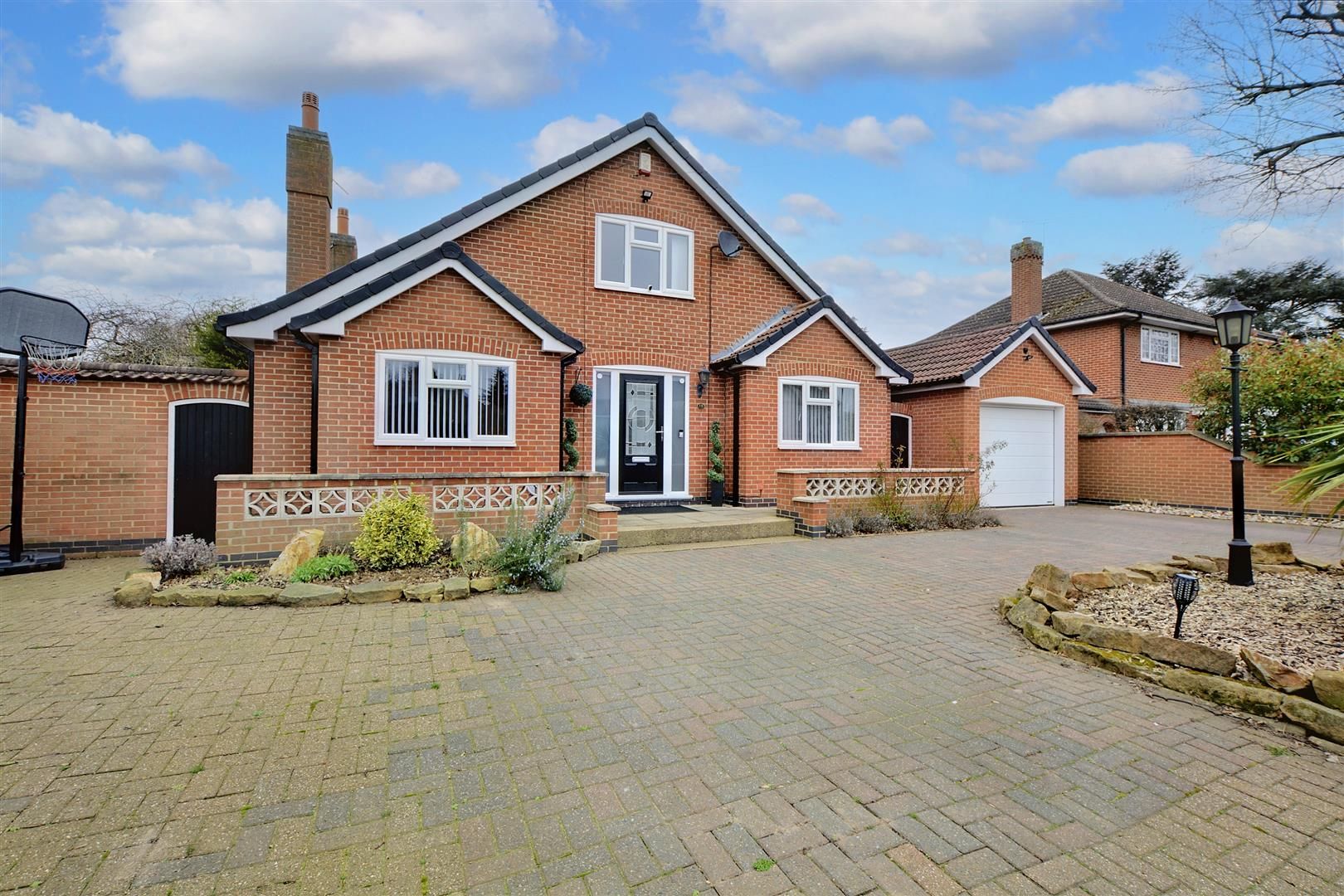
£685,000Freehold
Haslemere Road, Long Eaton, Nottingham, NG10 4AG
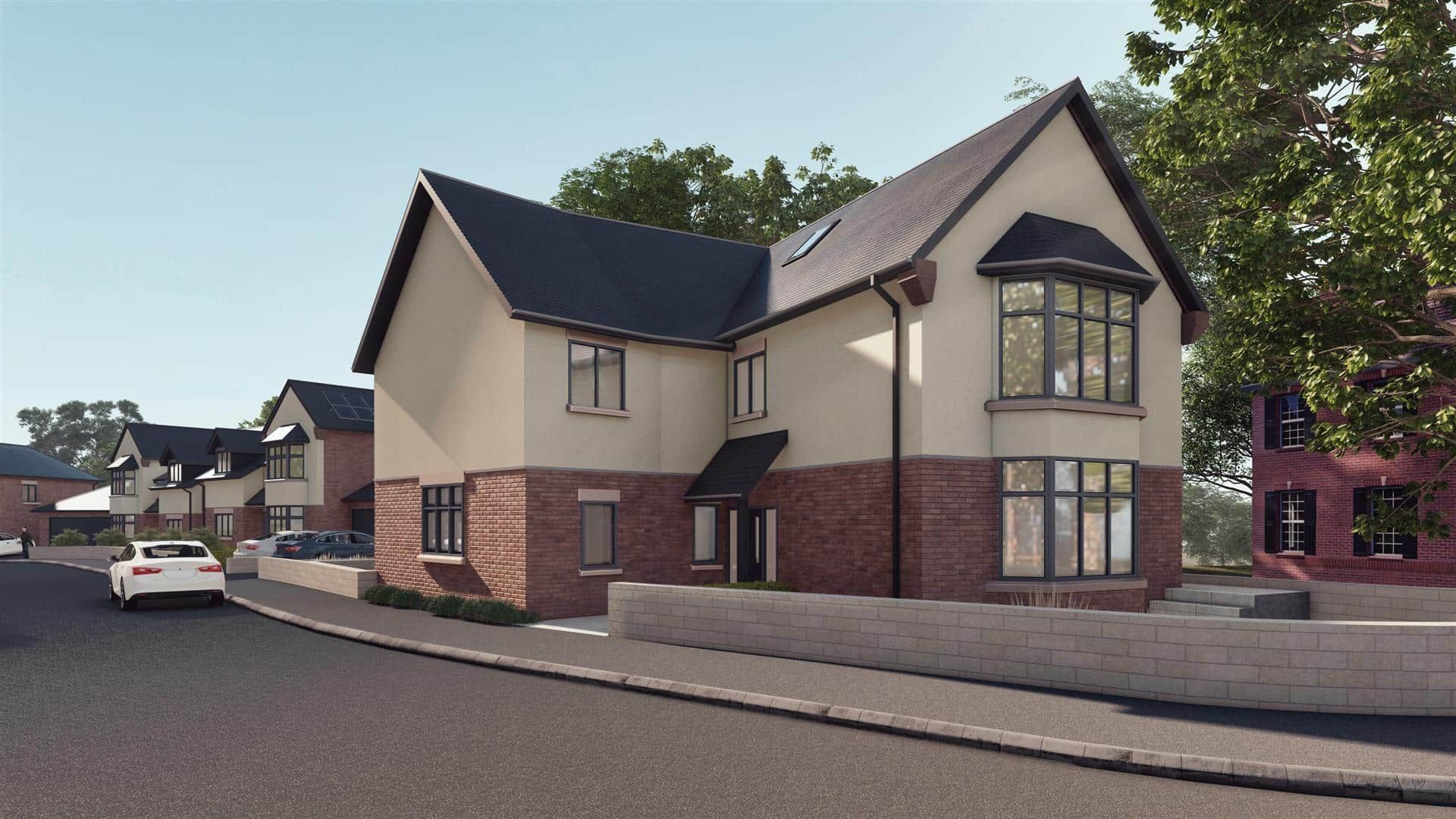
£850,000Freehold
Bletchley Close, Beeston, Nottingham, NG9 2TH
Register for Property Alerts
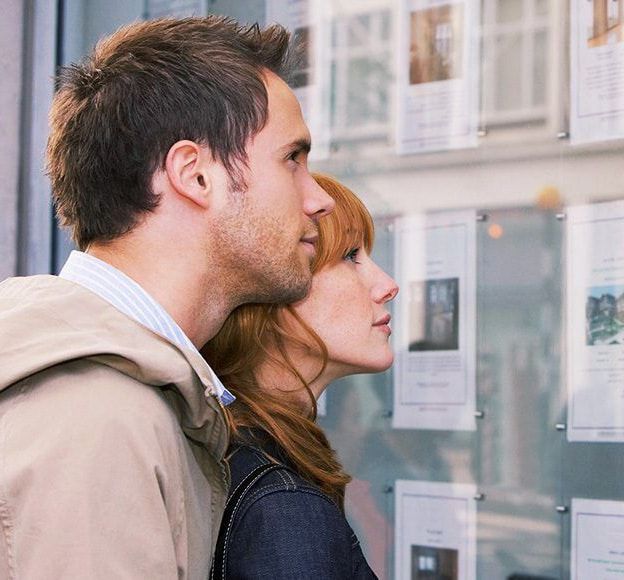
Register for Property Alerts
We tailor every marketing campaign to a customer’s requirements and we have access to quality marketing tools such as professional photography, video walk-throughs, drone video footage, distinctive floorplans which brings a property to life, right off of the screen.
