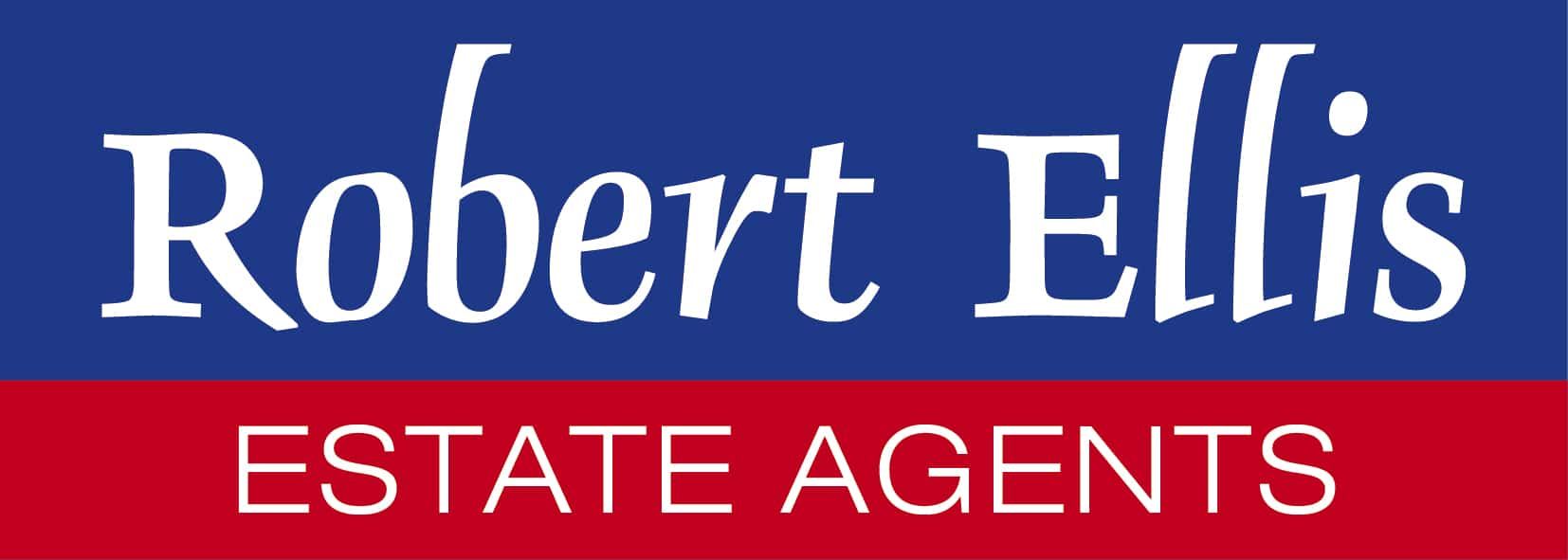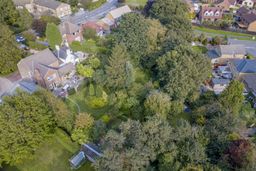Shipley Common Lane, Ilkeston, Ilkeston, Derbyshire, DE7 8TQ
Guide Price £295,000
Key Information
Key Features
Description
A RARE AND INTERESTING OPPORTUNITY HAS ARISEN TO PURCHASE A PARCEL OF GARDEN LAND PREVIOUSLY WITH OUTLINE PLANNING CONSENT FOR THE CONSTRUCTION OF THREE DETACHED DWELLINGS.
The plot currently forms part of a mature garden to an existing four bedroom detached house, fronting Shipley Common Lane. This family owned and occupied property is not included in the sale, although the garage is included as this is to be demolished to make way for the new road providing access to the site. The existing house is accessed from a private shared unadopted highway.
The now expired outline planning consent was granted on the 29th October 2019 by Erewash Borough Council and allowed for the erection of three dwellings. The indicative drawing provides for a detached, two storey house of approximately 200m², a detached house of approximately 170m² and a detached either single storey dwelling of approximately 100m² or possibly a 1½ storey chalet style dwelling of approximately 150m².
As the proposed development outline only and now lapsed it may be possible for an alternative scheme to be considered, subject to a new planning application.
The proposed development site will offer a quiet and secluded backwater location, in this highly desirably residential suburb, within walking distance of Shipley Park Nature Reserve and local amenities including schools for all ages and Ilkeston Hospital. The market town of Ilkeston is less than two miles from the site where there is a range of national and independent retailers including Tesco, Morrisons and recently opened train station.
An exciting opportunity for small to medium size property developers and builders, as well as maybe being suited to those looking to self-build and realise their own 'Grand Design.'
VIEWING
The existing house is occupied and therefore viewing is strictly by prior telephone appointment on 0115 949 0044.
PLANNING PERMISSION
The granted outline planning application no, is 1019/0064 granted on the 29th October 2019 from Erewash Borough Council. The planning documents can be downloaded by visiting the local authority website erewash.gov.uk
OTHER INFORMATION
The seller has collated a number of documents and information about the site which can be shared with the buyer including an intrusive mining survey which has been satisfactorily completed
PLAN DRAWING
The plan is for indication purposes only, the green line showing the proposed amount of land to be sold with the red line indicating the land to be retained. Exact lines are to be agreed with the seller and buyer.
PARCEL OF GARDEN LAND WITH ELAPSED OUTLINE PLANNING CONSENT FOR THE CONSTRUCTION OF THREE DETACHED DWELLINGS
Arrange Viewing
Stapleford Branch
Property Calculators
For further mortgage advice call TMC on 0115 647 3842.
Mortgage
Stamp Duty
Register for Property Alerts

Register for Property Alerts
We tailor every marketing campaign to a customer’s requirements and we have access to quality marketing tools such as professional photography, video walk-throughs, drone video footage, distinctive floorplans which brings a property to life, right off of the screen.


