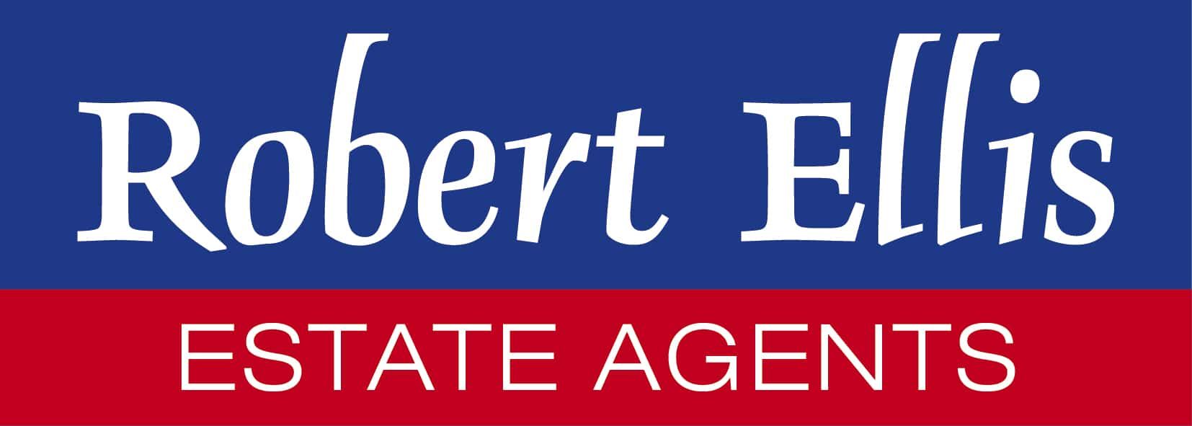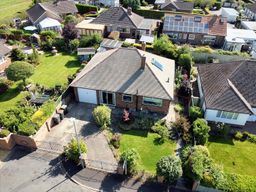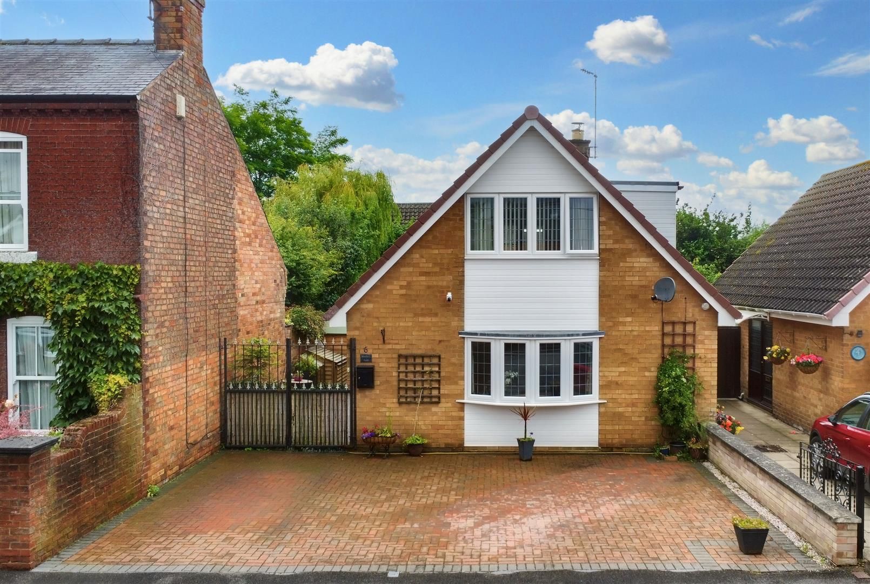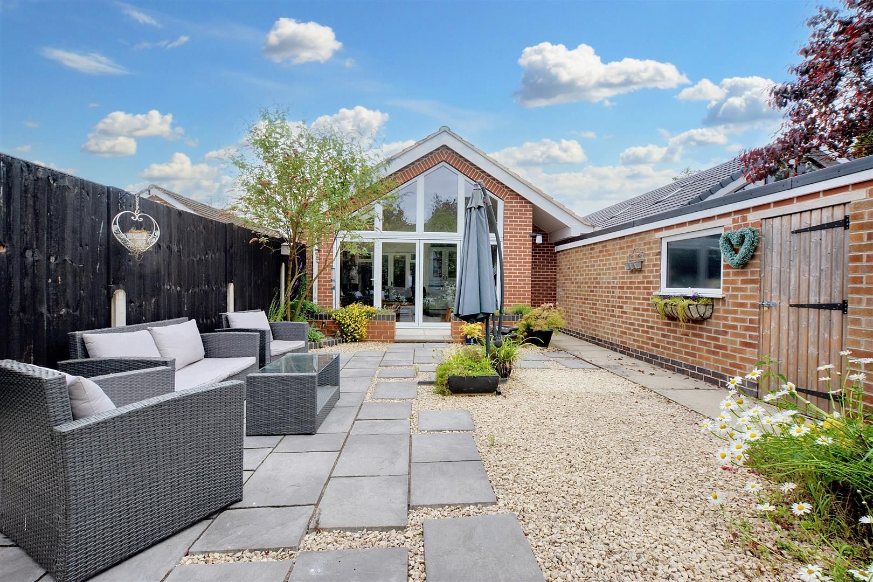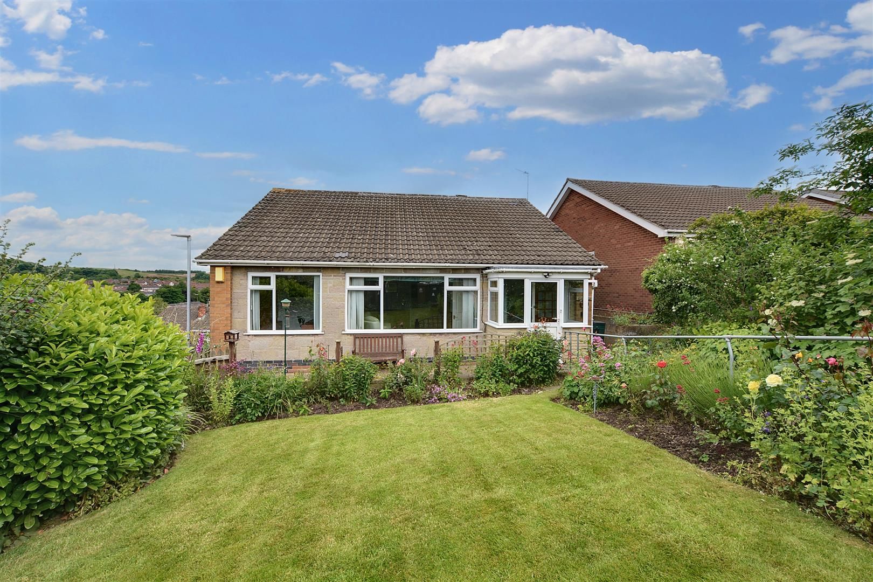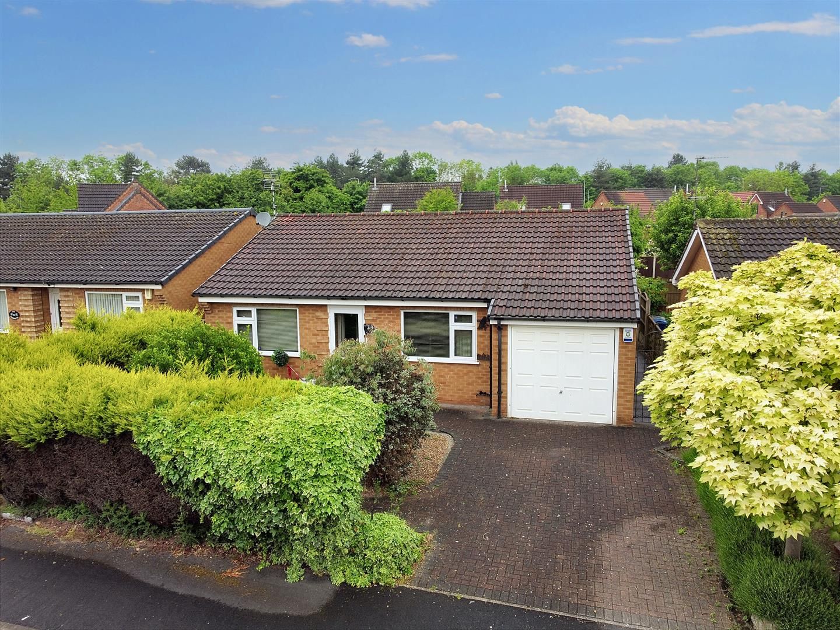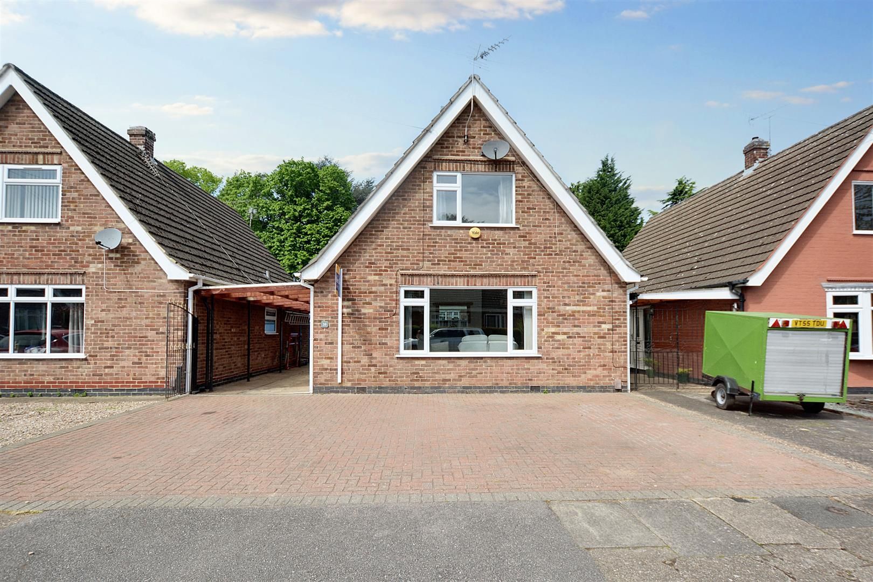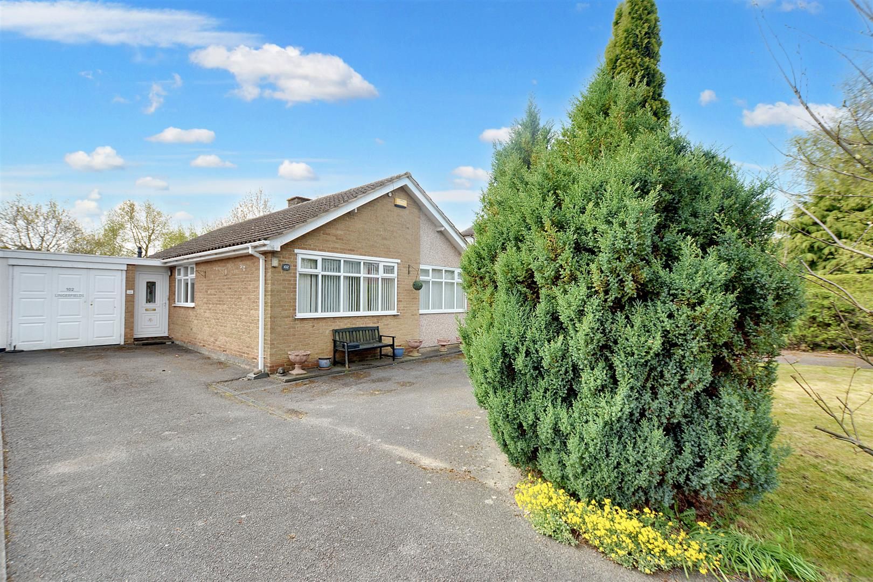Spinney Rise, Toton, Nottingham, NG9 6JL
Offers In Region of £350,000
Key Information
Key Features
Description
A SPACIOUS THREE BEDROOM DETACHED BUNGALOW IN THE SOUGHT AFTER LOCATION OF TOTON BEING SOLD WITH NO UPWARD CHAIN.
This is a spacious THREE BEDROOM detached bungalow which provides several features which buyers need to view to appreciate. The bungalow stands at the top of Toton in a cul-de-sac, on an extremely good size plot with and therefore has gardens to three sides which have been landscaped and now includes several private seating areas for owners to enjoy outside living. With double glazing, gas central heating and a large garage it is certain to tick boxes for many buyers. The bungalow has magnificent views over Trent Valley and is also within easy reach of all the local facilities provided by Toton and the surrounding area.
The property is constructed of brick to the external elevations under a tiled roof, which has been professionally cleaned, the deceptively spacious and well maintained accommodation derives the benefit of GAS CENTRAL HEATING and DOUBLE GLAZING giving the property a smart appearance. In brief the accommodation includes a large reception hall which leads through into the main lounge/living room which will be another area of the property which will be larger than people expect it to be from just looking from the outside with this room having double opening French style doors leading out onto the private gardens at the rear. It also benefits a brick built office/study room which could be used as a home office or a flexible space! There is then the fitted and well equipped breakfast kitchen, three bedrooms, with the third having sliding doors opening to the front of the property and could double as a separate dining space to suit the new owner. The master bedroom benefiting from an en-suite WC. Outside to the left there is a larger than average brick built garage situated to the side of the bungalow. To the rear, the gardens extend from the front to the side and to the rear. The front with lawned area with walk ways to the side door and many established shrubs and plants. The rear enclosed garden has been landscaped and designed with plant beds and large patio area perfect for outdoor living. There are also solar panels which heat the water in the bungalow making it more efficient.
The property is well positioned for easy access to the amenities and facilities provided by Toton which include the Tesco superstore on Swiney Way and all the other shopping facilities found in the nearby towns of Beeston and Long Eaton, excellent schools for all ages which have over the past couple of decades been an important reason why families have wanted to move in the Toton area, health care and sports facilities which include several local golf courses, walks across the almost adjacent fields and in the nearby Attenborough Nature Reserve. There are also excellent transport links which include the J25 of the M1, Beeston, Long Eaton and East Midlands Parkway Stations, East Midlands Airport and the A52 and other main roads which provide good access to both Nottingham and Derby.
Porch 0.91m x 0.91m approx (3' x 3' approx)
The porch has a wooden door to the side with inset glass and internal door to the kitchen, linoleum flooring and a light.
Breakfast Kitchen 3.81m x 3.38m approx (12'6 x 11'1 approx)
The breakfast kitchen has a large metal and wooden double glazed window to the front, linoleum flooring, fluorescent tube ceiling light, radiator, cream Shaker style wall and base units with feature recess housing the double oven having a four ring electric hob, blue splashback tiles, stainless steel inset sink with built-in drainer and mixer taps, extractor fan, integrated fridge and freezer, integrated washing machine and wooden beams to the ceiling.
Lounge 5.38m x 3.99m approx (17'8 x 13'1 approx)
The spacious lounge has dual aspect large double glazed sliding doors to the rear and a double glazed window to the side, carpeted flooring, ceiling light and two wall lights, two radiators, brick built fireplace and TV stand with a TV point and beams to the ceiling.
Inner Hallway 3.96m x 2.36m approx (13' x 7'9 approx)
The inner lobby hallway leads to the lounge, bedrooms and bathroom, carpeted flooring, ceiling light, radiator and has a large built-in storage cupboard.
Bedroom 1 3.84m x 3.71m approx (12'7 x 12'2 approx)
Th main bedroom has a double glazed window to the rear, carpeted flooring, two wall lights, radiator and coving. Door to:
En-suite w.c. 1.63m x 0.91m approx (5'4 x 3' approx)
Carpeted flooring, radiator, ceiling light, corner sink and w.c. with a mirrored storage unit and extractor fan.
Bedroom 2 2.97m x 3.84m approx (9'9 x 12'7 approx)
The second bedroom has a double glazed window to the rear, carpeted flooring, ceiling light, radiator, built-in storage and desk with vanity unit.
Dining Rom/Bedroom 3 3.81m x 2.18m approx (12'6 x 7'2 approx)
The third bedroom has aluminium sliding doors to the front garden, laminate flooring, ceiling light, radiator, dado rail and wooden beveled window into the inner hall with beams to the ceiling. This room could double as a dining space to suit the new owner
Bathroom 2.18m x 2.51m approx (7'2 x 8'3 approx)
The family bathroom has double glazed window to the front, linoleum flooring, ceiling spotlights, corner enclosed shower unit with a mains fed shower, bath, sink and w.c. in a unit with storage cupboards, heated towel radiator, extractor fan, access to loft via a loft hatch and tiling to the walls.
Outside
To the front of the property there are brick built columns with metal gates leading to the two driveways with parking for at least 3 vehicles, there is a slate path to the side door with lawns and established shrubs and plants and there is access to both sides of the property to the rear.
The rear garden is enclosed and private with fencing to the boundaries, curved raised borders with established shrubs and trees and laid to patio for easy maintenance and there is a shed for storage and brick built outhouse, which could be used as a study.
Garage 2.64m x 5.23m approx (8'8 x 17'2 approx)
The integral brick built garage has a fluorescent tube ceiling light, with power and wooden window to the ear with an up and over door to the font.
Directions
Proceed out of Long Eaton along Nottingham Road and at the traffic lights with The Manor public house turn left onto High Road which then becomes Stapleford Lane. Continue through the next set of traffic lights and then turn left into Woodstock Road, right into Spinney Rise where the property can be found on the right.
7926AMJG
Council Tax
Broxtowe Borough Council Band D
A THREE DOUBLE BEDROOM DETACHED BUNGALOW BEING SOLD WITH NO UPWARD CHAIN, A GARAGE, TWO DRIVEWAYS AND LANDSCAPED GARDENS
Arrange Viewing
Long Eaton Branch
Property Calculators
For further mortgage advice call TMC on 0115 647 3842.
Mortgage
Stamp Duty
View Similar Properties
Register for Property Alerts
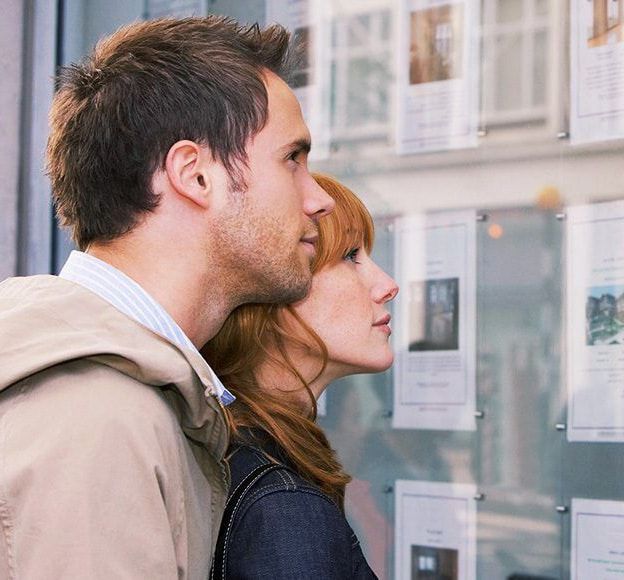
Register for Property Alerts
We tailor every marketing campaign to a customer’s requirements and we have access to quality marketing tools such as professional photography, video walk-throughs, drone video footage, distinctive floorplans which brings a property to life, right off of the screen.
