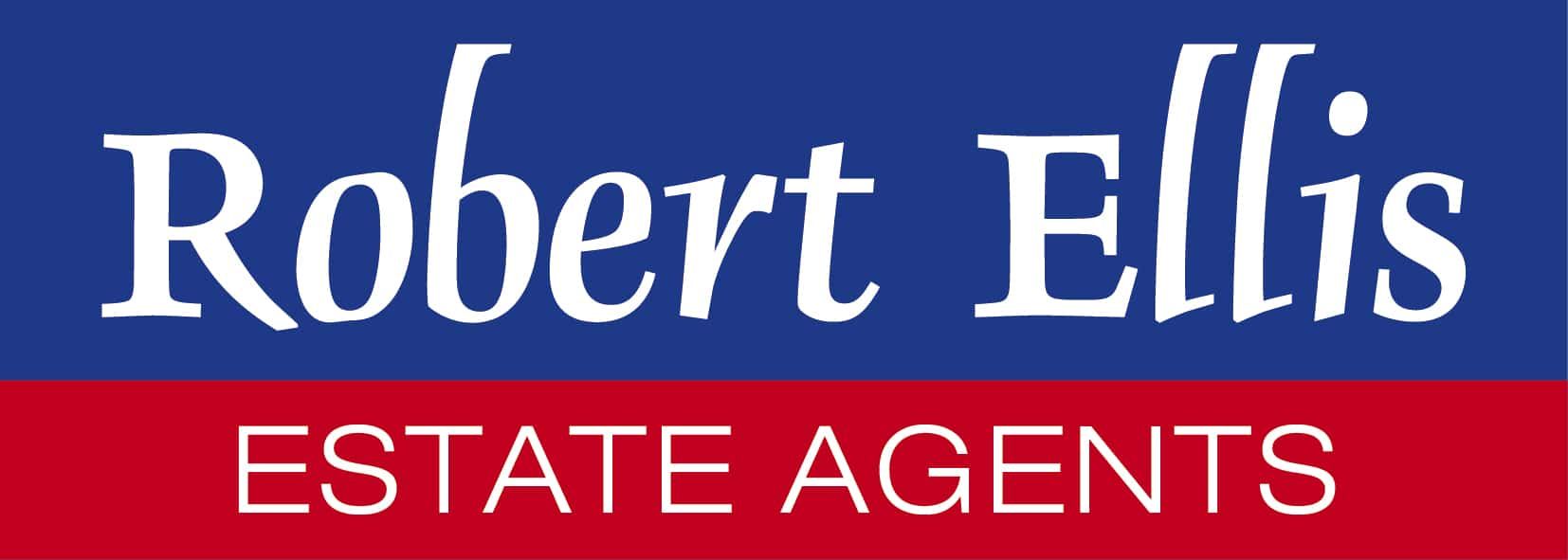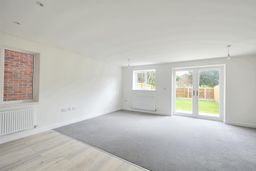Trafalgar Road, Long Eaton
£309,950
Key Information
Key Features
Description
Porch
Open porch with a pitched tiled roof and outside light and a stylish composite front door with inset opaque glazed panel leading to:
Entrance Hall
Stairs with carpeted flooring and balustrade leading to the first floor, radiator, laminate flooring which extends through into the living area and ground floor WC, built-in cloaks cupboard, panelled doors leading to the open plan living space and ground floor WC and two power points.
Ground Floor w.c.
White low flush WC and a hand basin with mixer tap and tiled splash-back, radiator, laminate flooring, double opaque glazed window and recessed lights into the ceiling.
Open Plan Living/Dining Area with Kitchen 8.53m x 5.13m (28' x 16'10")
Lounge/Living Area 5.13m x 3.35m (16'10" x 11')
Open plan lounge/living area with double glazed double opening French doors and a double glazed window to the rear, three radiators, two TV points, eight power points (one with a USB charging point) and carpeted flooring.
Open Plan Kitchen with Dining Area 3.96m reducing to 2.74m x 3.05m (13' reducing to 9
The kitchen is fitted with high quality gloss finished units with brushed stainless steel fittings and includes one and a half bowl sink with mixer tap and a four ring induction hob set in the worksurface which extends to three sides and has cupboards, an integrated dishwasher, oven and drawers below, housing for an upright integrated fridge/freezer, matching eye level wall cupboards and an eye level microwave oven, hood to the cooking area, double glazed windows to the front and side, laminate flooring in the kitchen/dining area, recessed lighting to the ceiling, ten power points (one of which has a USB charging point) and points for the integrated appliances, and a built-in understairs storage cupboard with two power points, the electric consumer unit and a recessed light.
First Floor Landing
The balustrade continues from the stairs to the landing, hatch to loft, 'Ideal' boiler housed within a built-in airing/storage cupboard, a further built-in storage cupboard and two power points.
Bedroom 1 3.66m x 3.05m reducing to 2.82m (12' x 10' reducin
Double glazed window to the rear, radiator, eight power points (one of which has a USB charging point), TV aerial point, light switches to either side of the bed position and carpeted flooring.
En-Suite
The en-suite to the main bedroom has a large walk-in shower with mains flow shower system having a rainwater shower head and handheld shower, tiling to three walls and a glazed sliding door and protective screen, hand basin with mixer tap, cupboard under with a tiled splashback, low flush w.c., double opaque glazed window, tiled flooring, recessed lighting to the ceiling and a chrome ladder towel radiator.
Bedroom 2 3.66m x 3.05m (12' x 10')
Double glazed window to the front, radiator, eight power points (one with a USB charging point), TV aerial point and carpeted flooring.
Bedroom 3 2.44m x 2.13m (8' x 7')
Double glazed window to the rear, radiator, six power points, TV aerial point and carpeted flooring.
Bathroom
The main bathroom has a white suite including a panelled bath with mixer tap, mains flow shower over having a rainwater shower head and a hand held shower, tiling to three walls, hand basin with mixer tap and two drawers below, low flush w.c., tiling of the walls by the sink and w.c. areas, double opaque glazed window, tiled flooring, recessed lighting to the ceiling, extractor fan, electric shaver point and a chrome ladder towel radiator.
Outside
To the Front
To the front there is a block paved driveway providing off-road parking for two vehicles, path leading to the front door and across the front of the house to a gate which provides access to the rear garden, electrical charging point and an outside water supply.
To the Rear
To the rear there is a patio leading onto a good sized lawned garden which has quality fencing to the three boundaries.
Directions
Proceed out of Long Eaton along Tamworth Road taking the left turning just past the Fire Station into Nelson Street. Take the second left turning into Trafalgar Road where the development can be found at the end of the road.
7612AMMP
Agents Notes
Internal photos for illustration only.
A THREE BEDROOM DETACHED FAMILY HOME WITH AN EN-SUITE TO THE MASTER BEDROOM
Arrange Viewing
Long Eaton Branch
Property Calculators
For further mortgage advice call TMC on 0115 647 3842.
Mortgage
Stamp Duty
View Similar Properties
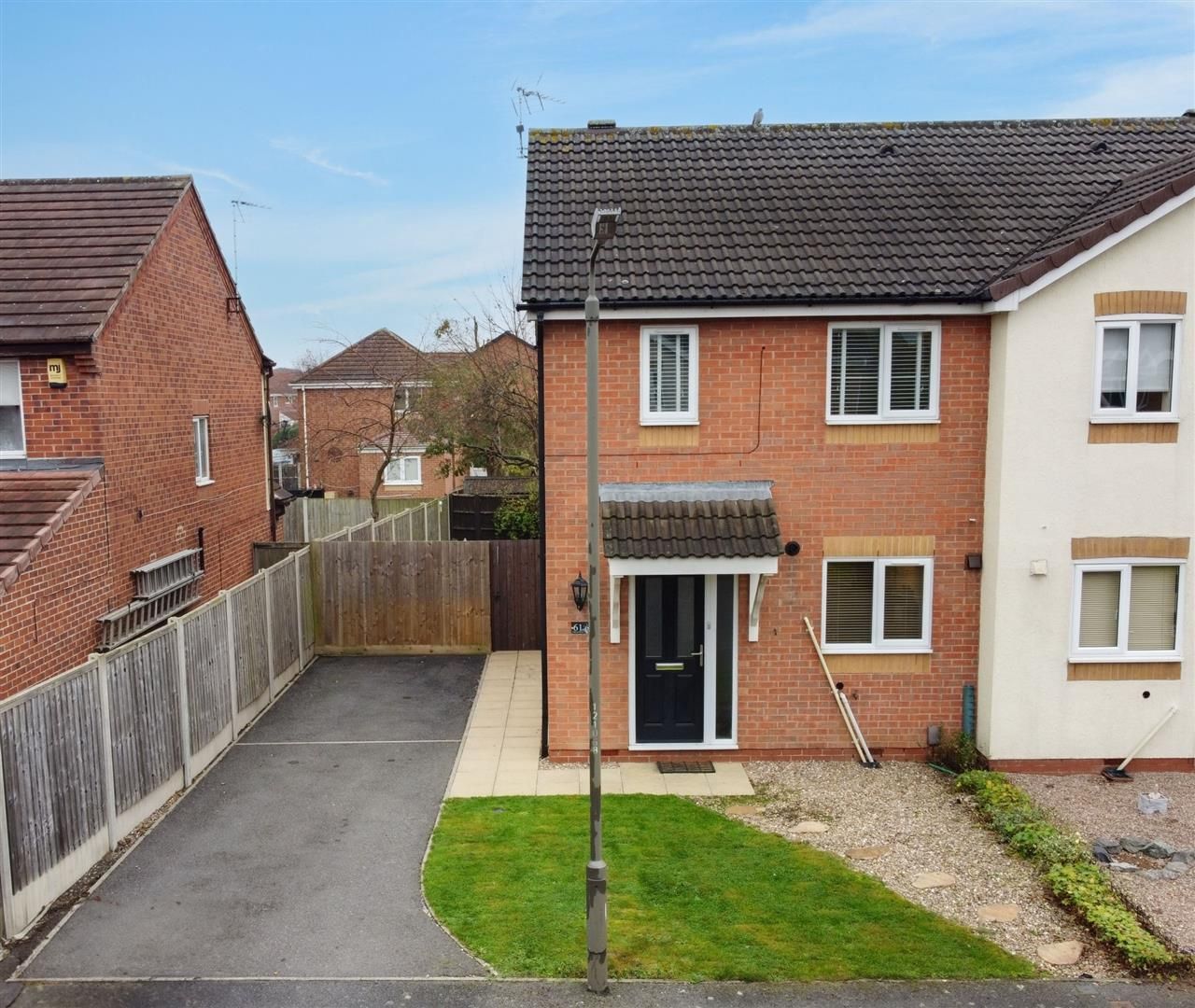
£270,000Freehold
Fulwood Drive, Long Eaton
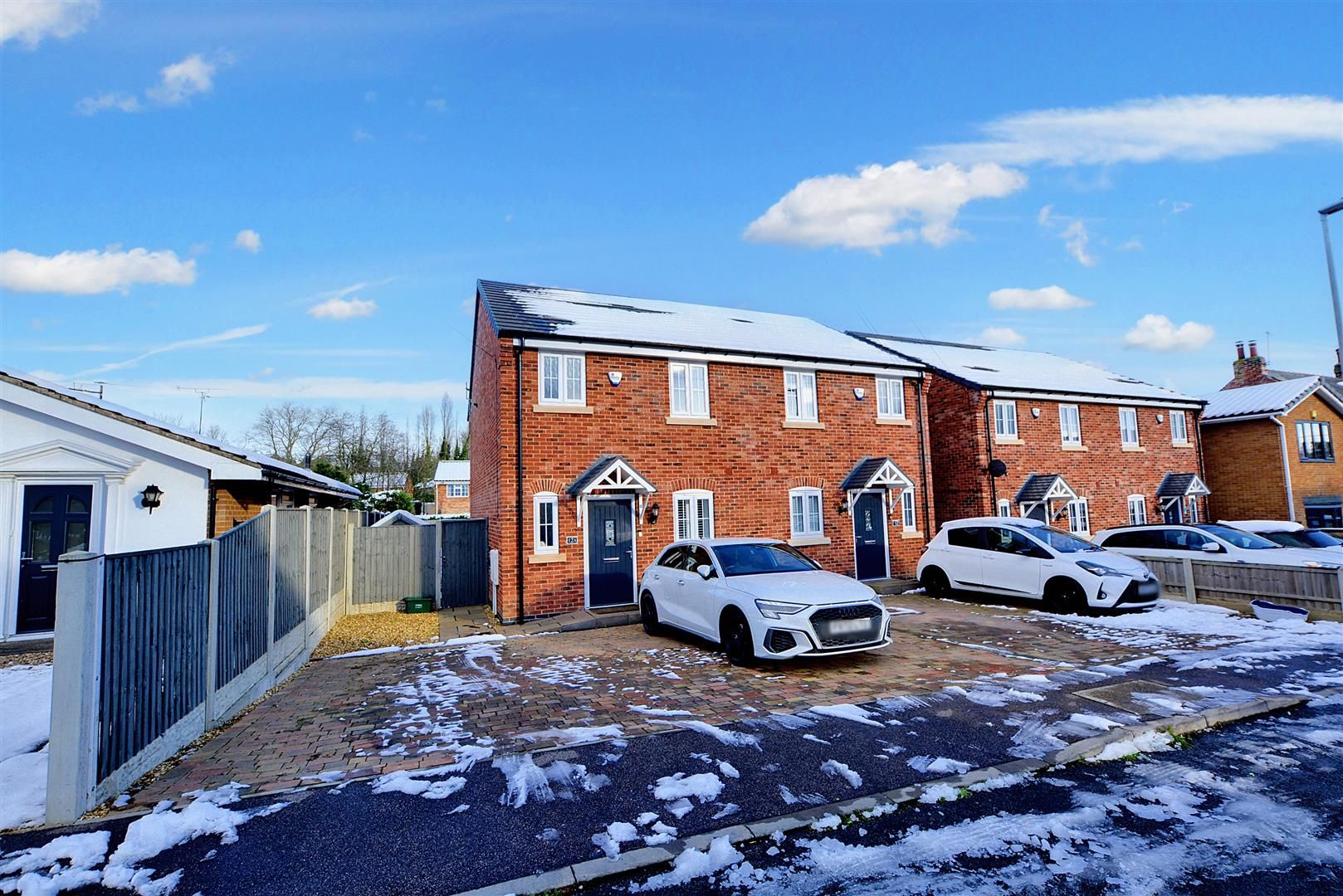
Asking Price Of£275,000Freehold
Henry Street, Redhill, Nottingham
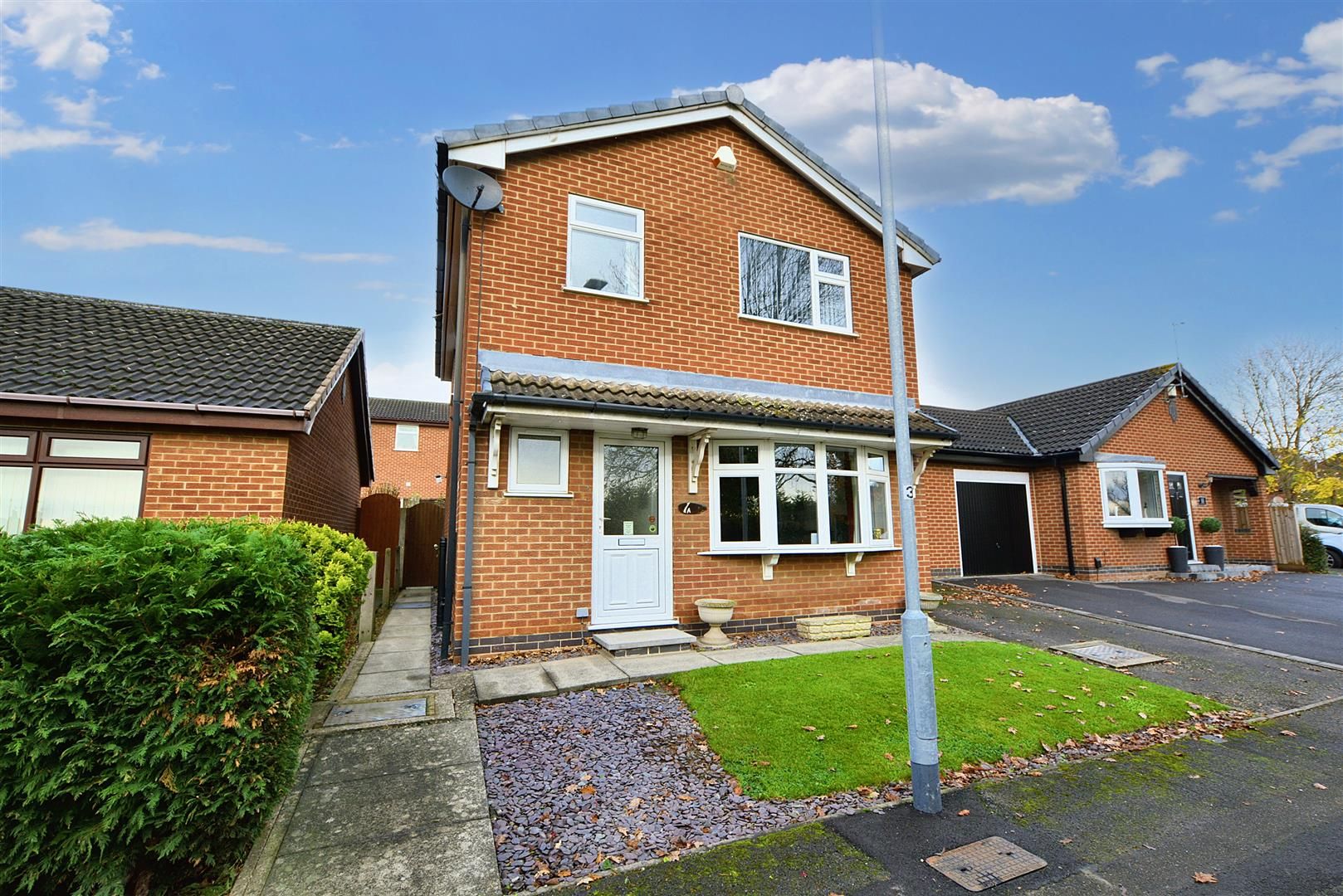
£269,950Freehold
Church Close, Trowell, Nottingham
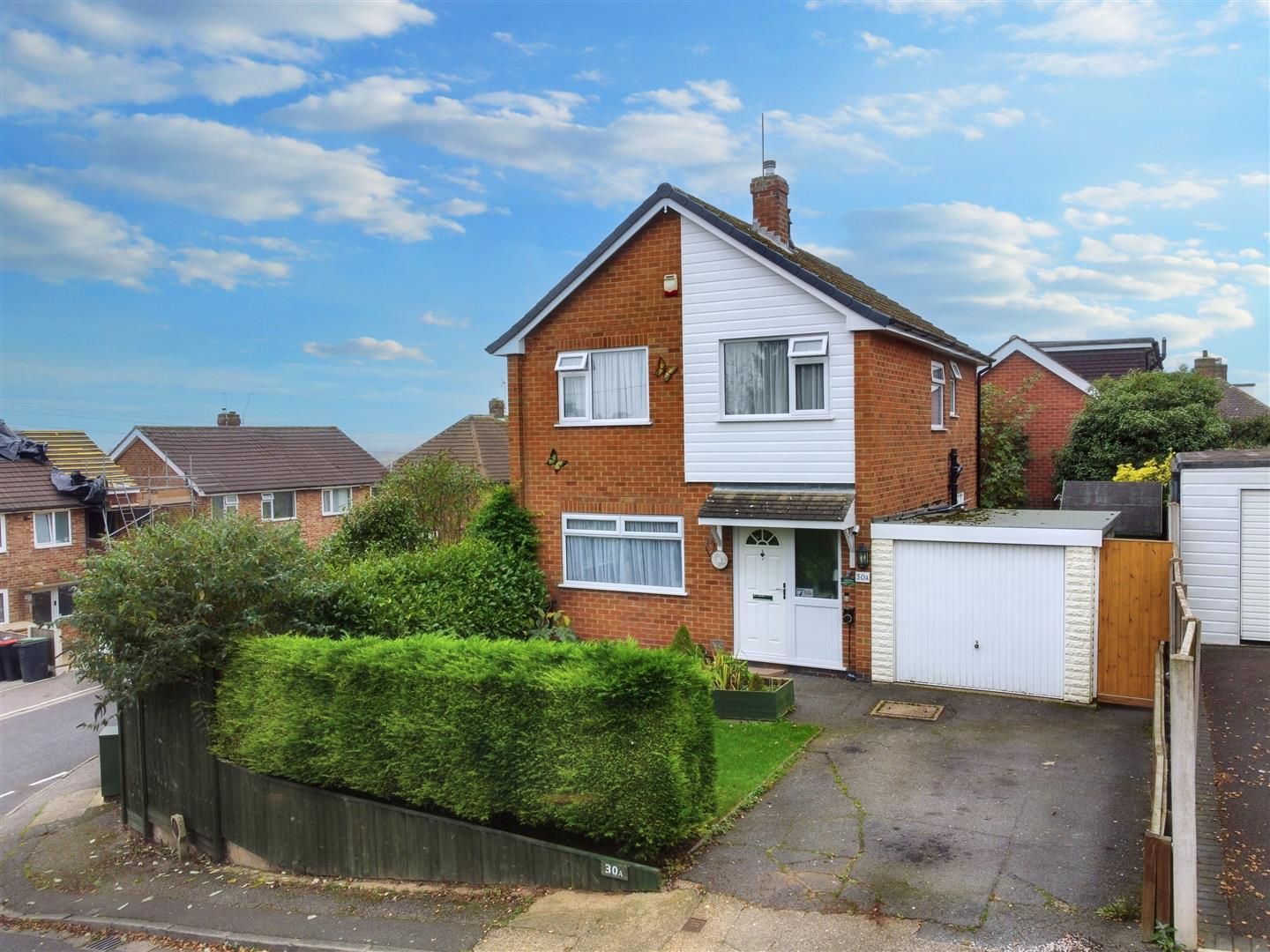
£335,000Freehold
Cleve Avenue, Toton
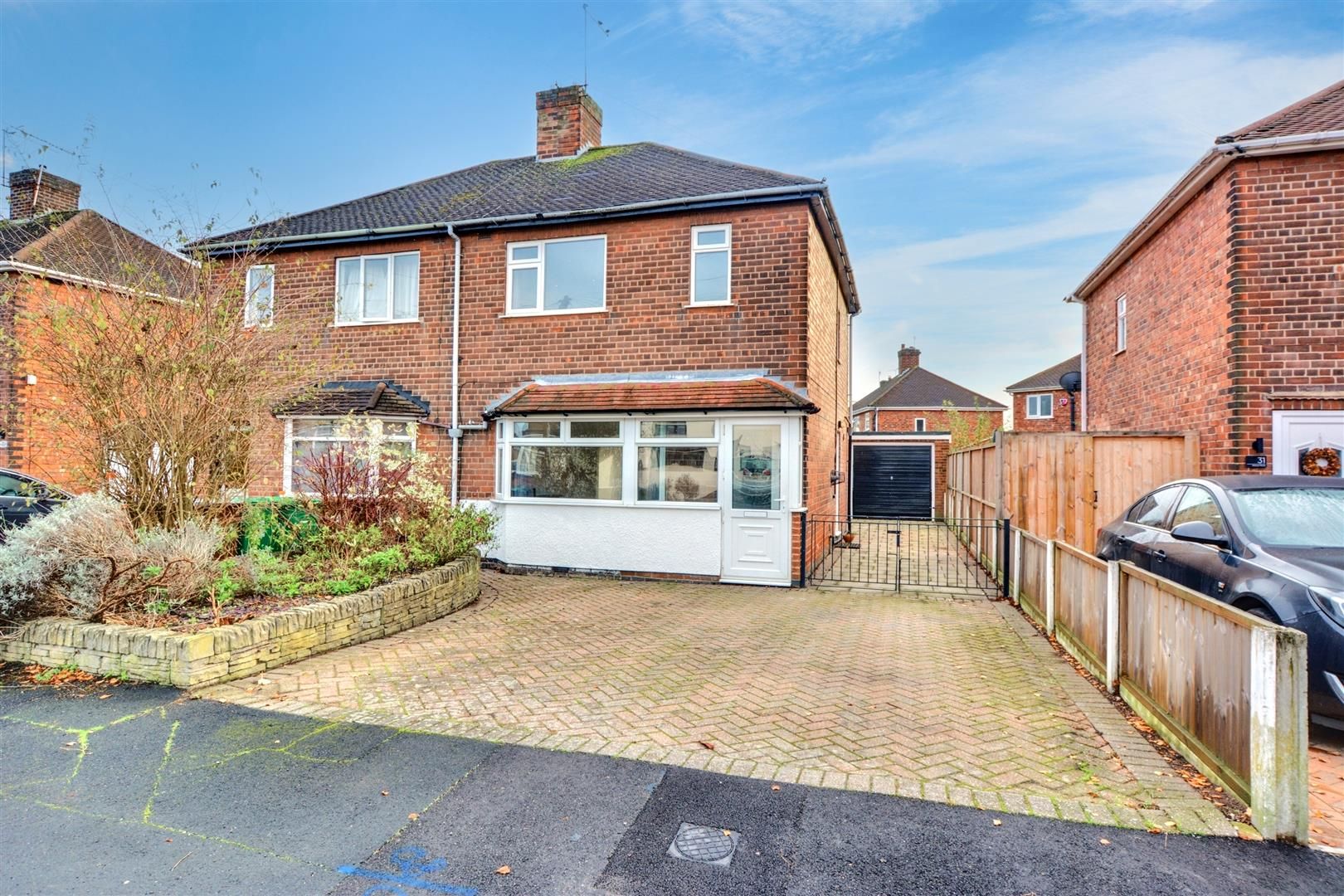
Offers In Region of£270,000Freehold
Welwyn Road, Nottingham
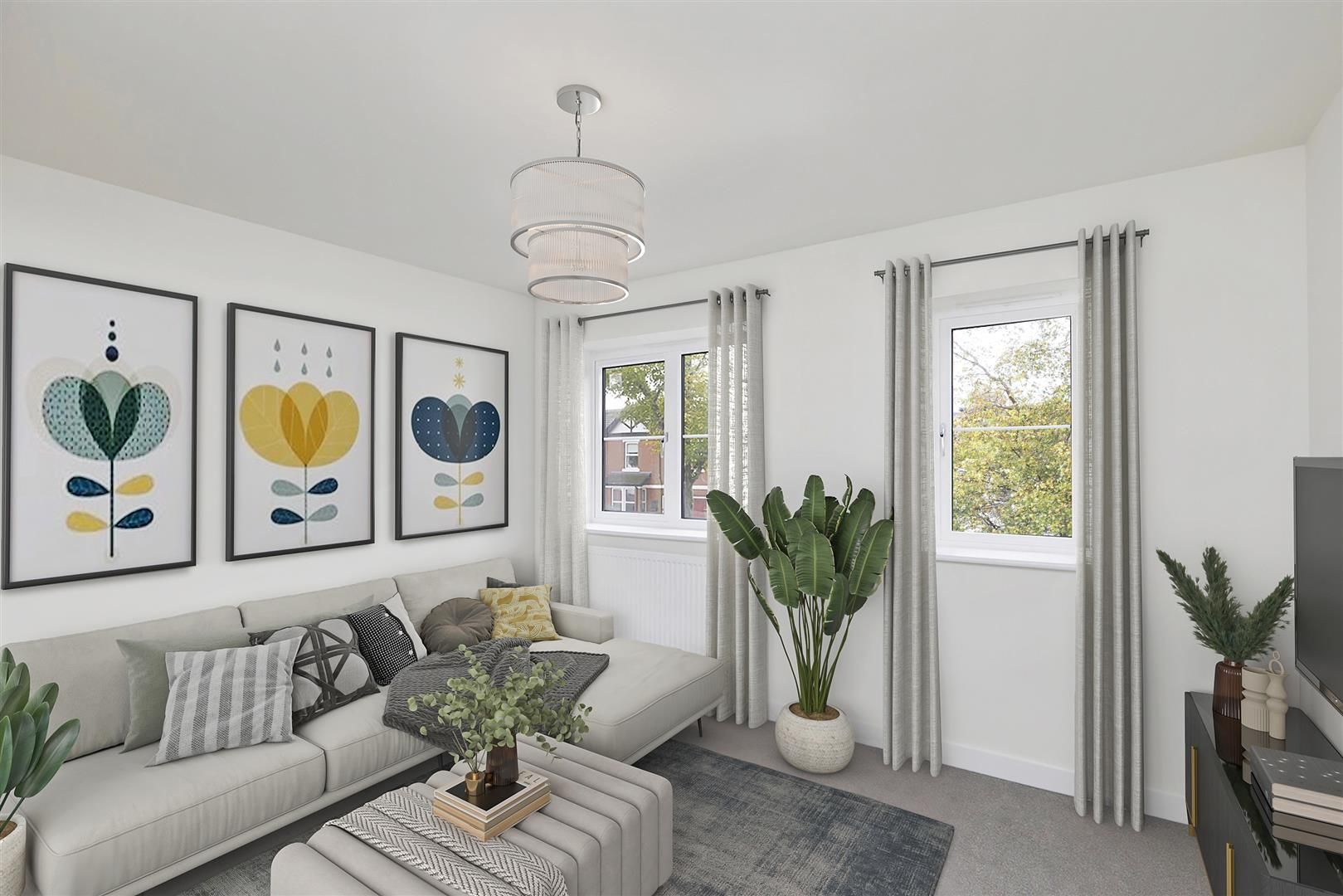
£279,950Freehold
Tamworth Road, Sawley
Register for Property Alerts
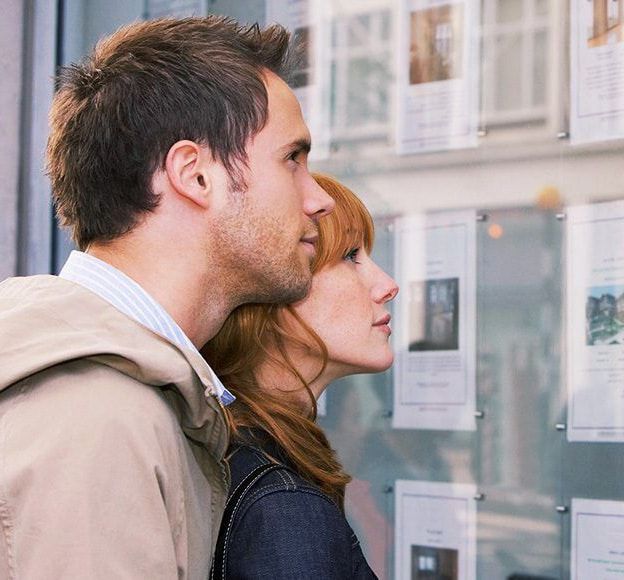
Register for Property Alerts
We tailor every marketing campaign to a customer’s requirements and we have access to quality marketing tools such as professional photography, video walk-throughs, drone video footage, distinctive floorplans which brings a property to life, right off of the screen.
