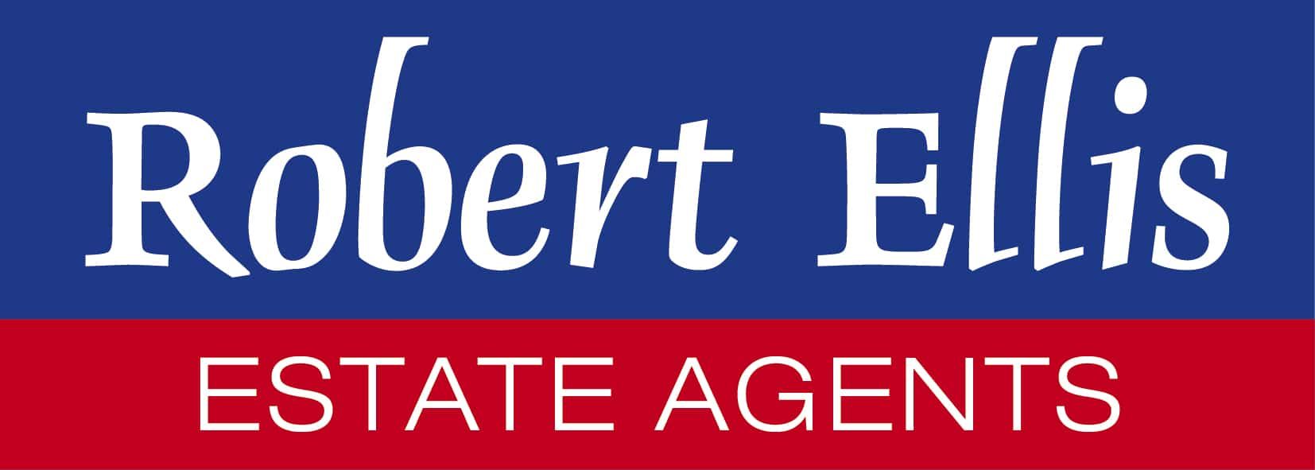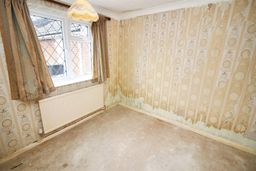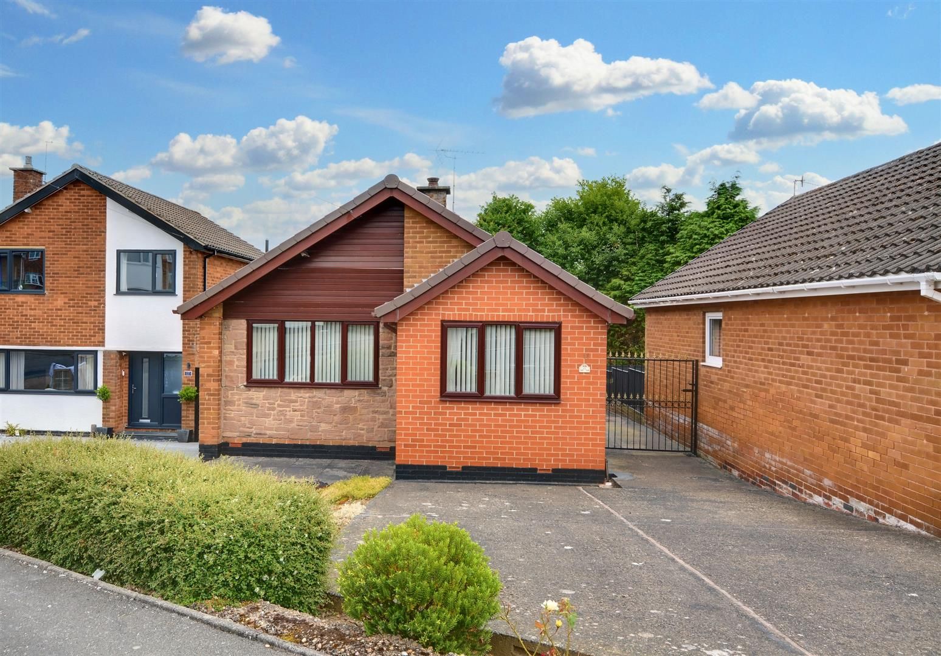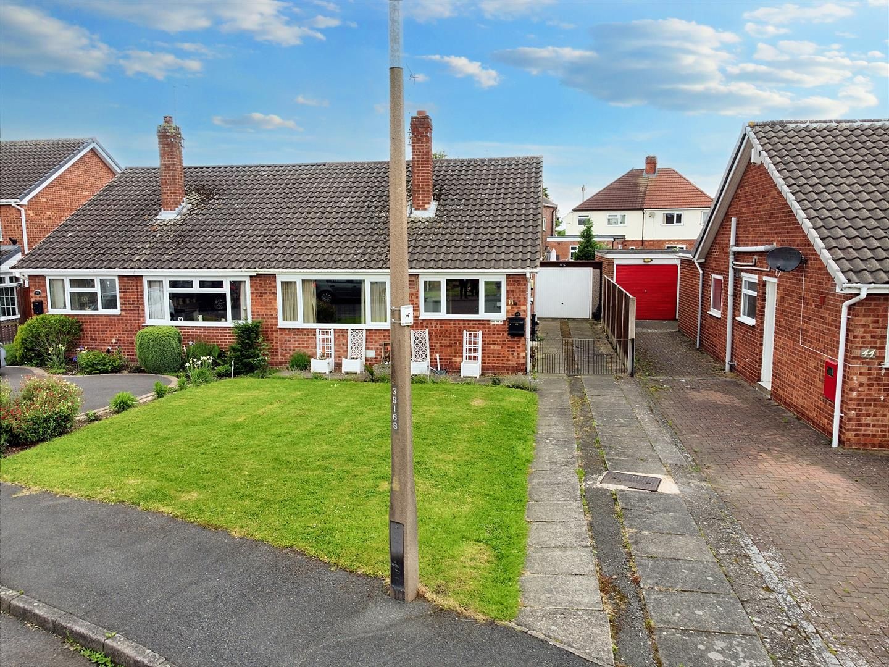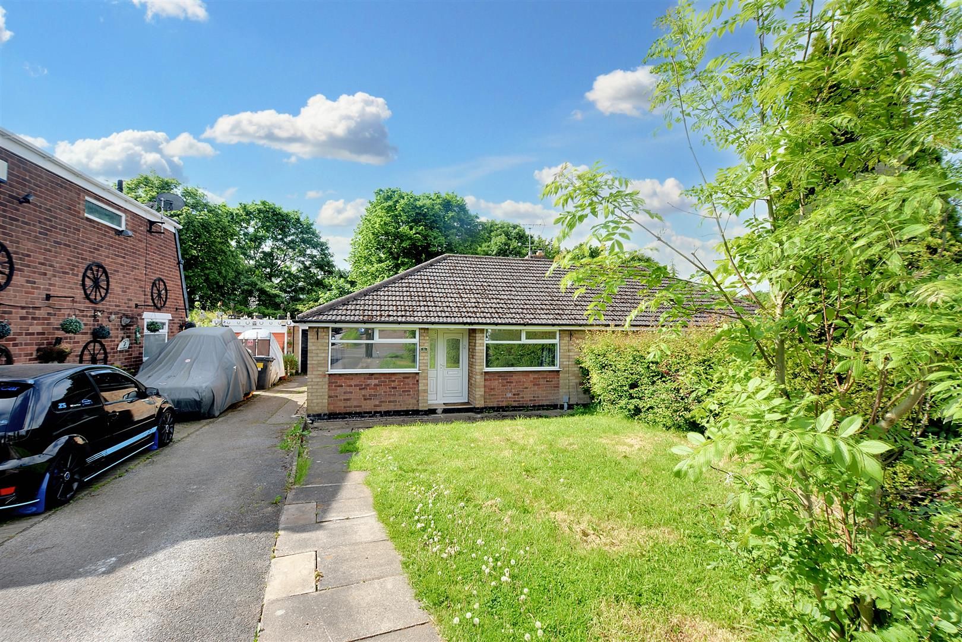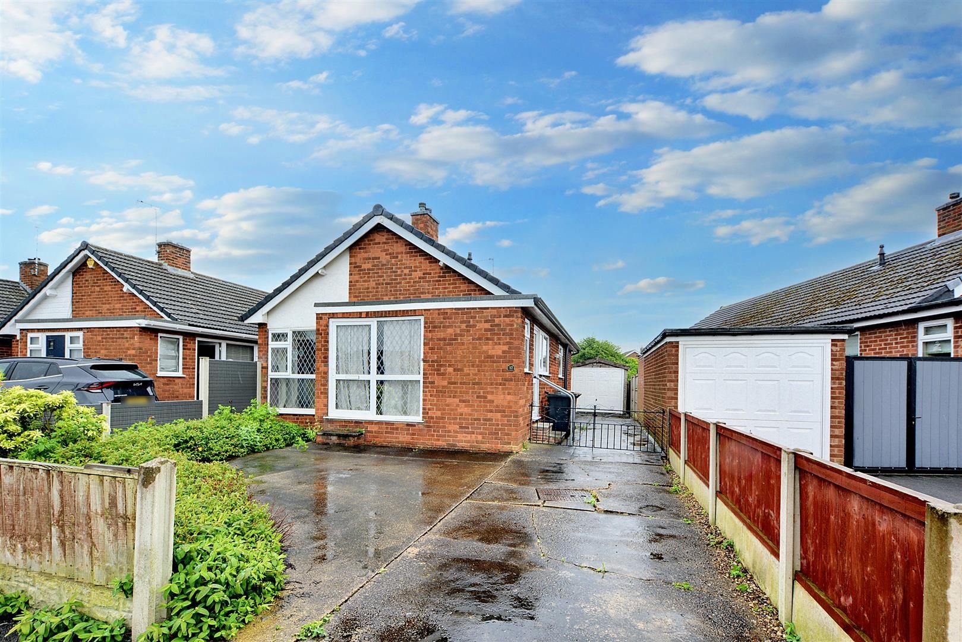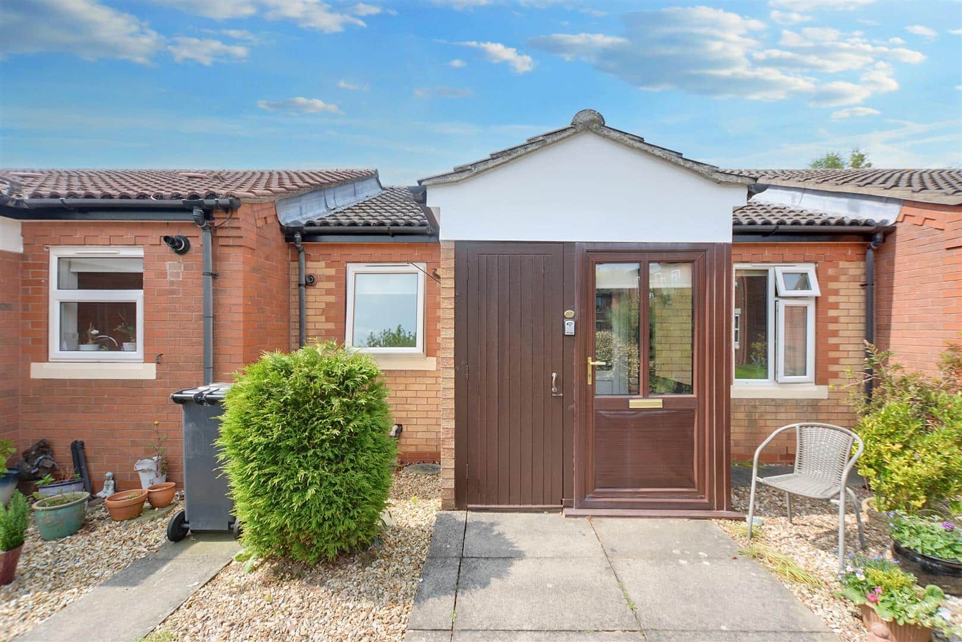Wellington Street, Stapleford, Nottingham, NG9 7BE
£180,000
Key Information
Key Features
Description
A TWO BEDROOM DETACHED BUNGALOW SITUATED ON THE FLAT WITHIN WALKING DISTANCE OF STAPLEFORD TOWN CENTRE.
This property comes to the market with immediate vacant possession, benefiting from certified electrics with a new consumer unit, central heating system served from a combination boiler, as well as double glazed windows. However, it requires a refurbishment and is reflected in the competitive asking price.
A gated driveway provides off street parking for several vehicles in tandem and leads to the detached brick built garage and the rear gardens are landscaped with ease of maintenance in mind with paving and raised beds.
Situated within walking distance of a range of shops and amenities within the town centre of Stapleford, as well as a regular bus service to Nottingham and Derby including the Queens Medical Centre.
Available with NO CHAIN and vacant possession, the property offers great potential for the incoming buyer to put their own mark upon it.
Kitchen 4.17m x 2.4m approx (13'8" x 7'10" approx)
Fitted wall and base cupboards with work surfaces over and inset stainless steel sink unit with single drainer. Built-in electric oven, microwave and gas hob with extractor hood over. Plumbing and space for a washing machine. Built-in cupboard housing the gas central heating combination boiler, double glazed window to the front and double glazed entrance door to the side. Door to:
Living Room 5.64m x 3.2m approx (18'6" x 10'5" approx)
Radiator, double glazed window to the front and door to:
Inner Hallway
Built-in cupboard and doors to bedrooms and shower room.
Bedroom 1 3.87m x 2.85 approx (12'8" x 9'4" approx)
Radiator, double glazed window to the rear.
Bedroom 2 2.89m x 2.76m approx (9'5" x 9'0" approx)
Radiator, double glazed window to the rear.
Shower Room
Incorporating a three piece suite comprising wash hand basin with vanity unit, low flush w.c. and shower cubicle. Heated towel rail, double glazed window.
Outside
The property has a walled in front garden laid to gravel for ease of maintenance, there are wrought iron vehicle size gates leading to a driveway providing off street parking for at least two vehicles in tandem. This in turn leads to the detached brick-built garage.
The rear garden is walled and fenced in, paved for ease of maintenance with raised brick constructed planter.
Garage 5.25m x 2.34m approx (17'2" x 7'8" approx)
Up and over door to the front, door to the side and power supply.
Directions
From our Stapleford branch on Derby Road proceed in the direction of Sandiacre. Continue along the road taking the seventh right onto Bailey Street. At the end of the road turn right onto Wellington Street and continue along the road where the property can be found on the right hand side.
Council Tax
Broxtowe Borough Council Band C
Additional Information
Electricity – Mains supply
Water – Mains supply
Heating – Gas central heating
Septic Tank – No
Broadband – BT, Sky
Broadband Speed - Unknown
Phone Signal – 02, three, EE, Vodafone all three bars
Sewage – Mains supply
Flood Risk – Rivers medium, surface water medium - the property was affected by flooding in October 2023
Flood Defenses – No
Non-Standard Construction – No
Any Legal Restrictions – No
Other Material Issues – No
BUNGALOW SITUATED ON THE FLAT WITHIN WALKING DISTANCE OF STAPLEFORD TOWN CENTRE
Arrange Viewing
Stapleford Branch
Property Calculators
For further mortgage advice call TMC on 0115 647 3842.
Mortgage
Stamp Duty
View Similar Properties
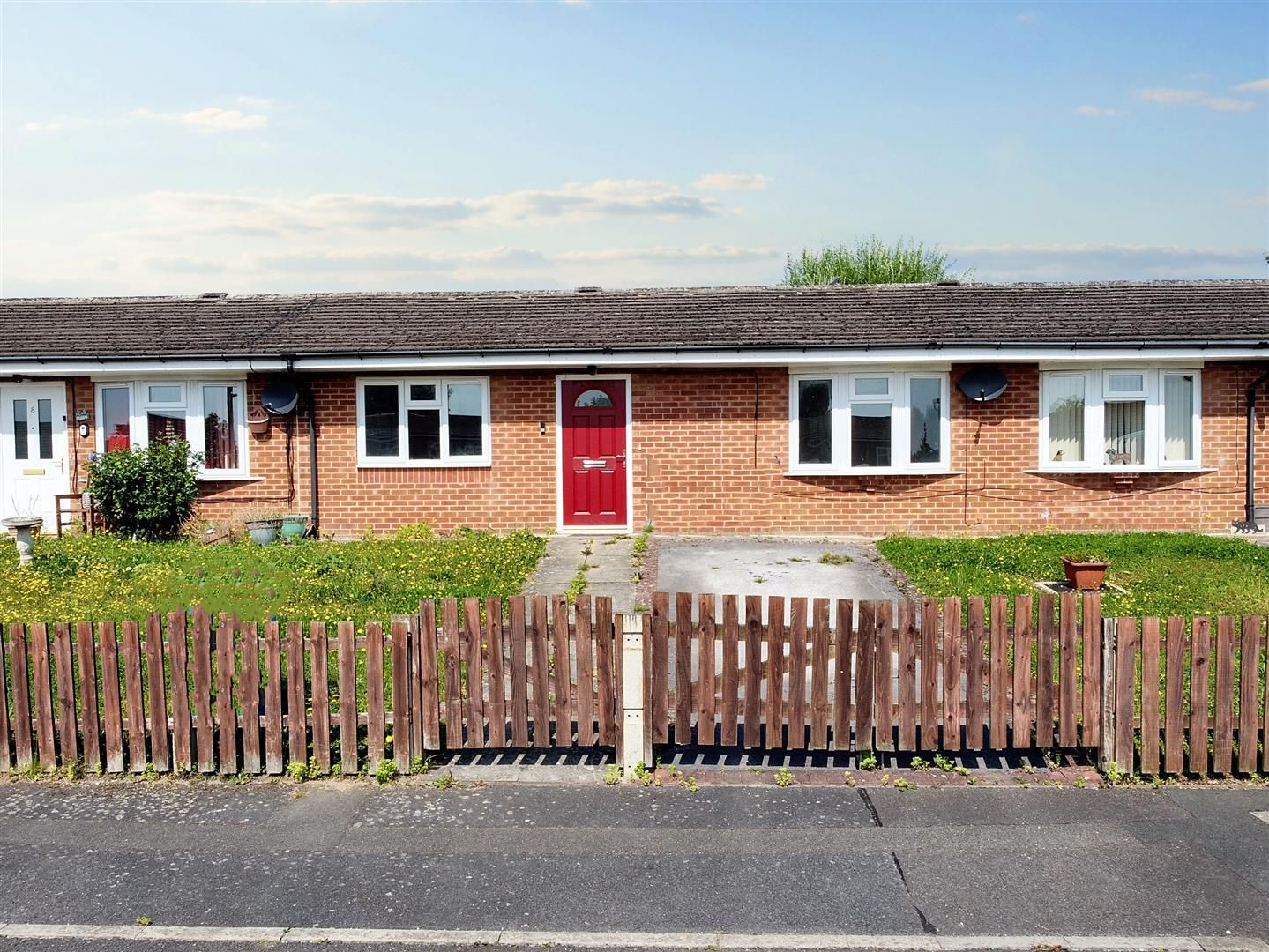
£155,000Freehold
Whitely Avenue, Ilkeston, Derbyshire, DE7 8WB
Register for Property Alerts

Register for Property Alerts
We tailor every marketing campaign to a customer’s requirements and we have access to quality marketing tools such as professional photography, video walk-throughs, drone video footage, distinctive floorplans which brings a property to life, right off of the screen.
