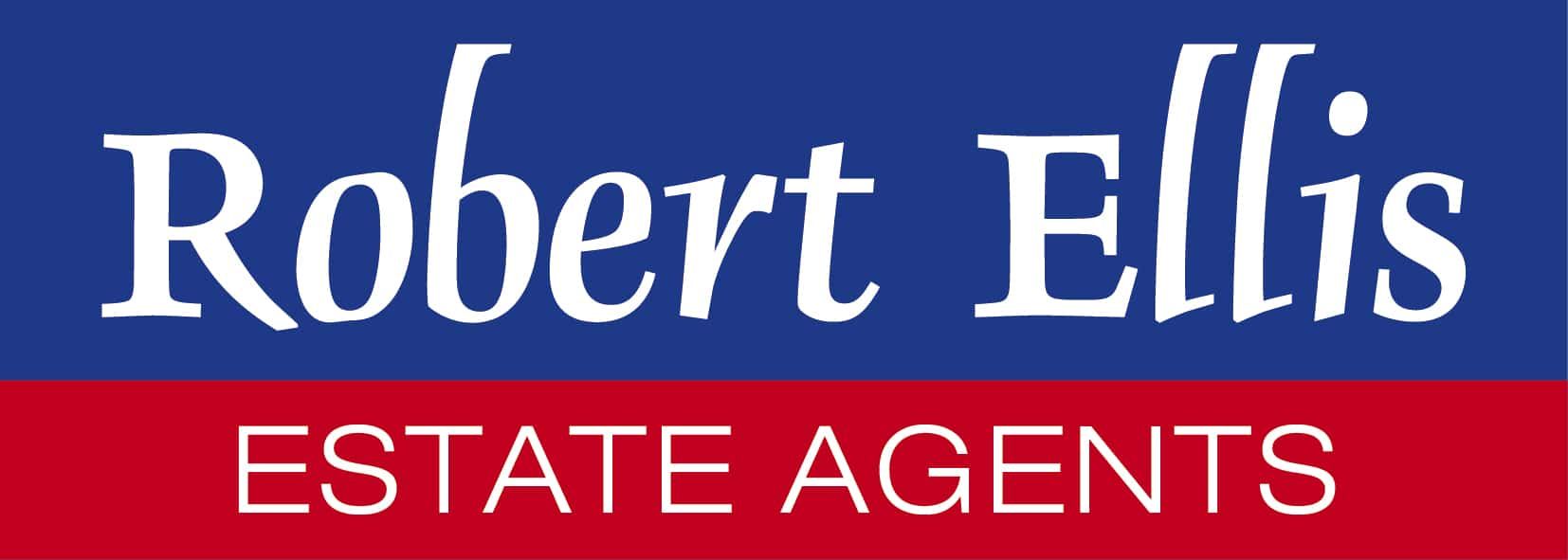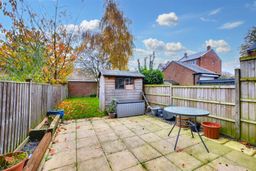Wren Court, Sawley
Guide Price £240,000
Key Information
Description
A THREE BEDROOM MID TERRACE PROPERTY OFFERING ACCOMMODATION OVER THREE FLOORS AND WITH THE BENEFIT OF NO UPWARD CHAIN.
Robert Ellis are delighted to offer to the market this three storey home set within this popular part of Sawley. Offering approx. 1000sqft of internal accommodation, this home really needs to be viewed internally to appreciate the space on offer. Set over three levels, with three bedrooms on offer and master bedroom having a dressing area and en-suite, makes this without doubt, one of the main selling points about this property. Being positioned with easy access to Long Eaton train station whist also being close reach to the A50, M1 and East Midlands Airport. There are also glorious walks locally, whether that be with your family, friends or your daily dog walk.
This property benefits from gas central heating and arrives to the market offering no onward chain. Internally the accommodation briefly comprises of an entrance hall, lounge, ground floor wc and Kitchen to the ground floor. To the first floor, there are two bedrooms along with the family bathroom. The second floor is accessed via the stairs on the landing and leads to the master bedroom which is a fantastic size and also offers a dressing area with fitted wardrobes and a four piece en-suite.
Sawley is a very popular area in which to live with the cottages being close to open countryside and there are a number of local amenities and facilities including various shops with there being a Co-op convenience store on Draycott Road and other shopping facilities found on Tamworth Road, healthcare and sports facilities which include the Trent Lock Golf Club, in nearby Long Eaton there are Tesco, Asda and Aldi superstores and many other retail outlets, walks in the surrounding picturesque countryside and along the banks of the River Trent and the excellent transport links include junctions 24 and 25 of the M1, East Midlands Airport, Long Eaton and East Midlands Parkway Stations and the A52 and other main roads, all of which provide good access to Nottingham, Derby and other East Midlands towns and cities.
Entrance Hallway
Entrance door to the front elevation leading into the entrance hallway, carpeted flooring, wall mounted radiator, staircase to the first floor landing, internal door leading into the living room.
Living Room 4.57m x 3.71m approx (15' x 12'2 approx)
Double glazed window to the front elevation, laminate flooring, wall mounted radiator, coving to the ceiling, TV point, internal door leading into the inner hallway.
Hallway
Laminate flooring, internal doors leading into the living room, kitchen and ground floor WC.
Kitchen 3.71m x 2.44m approx (12'2 x 8' approx)
Double glazed window to the rear elevation, double glazed sliding door to the rear elevation leading out to the enclosed garden, wall mounted radiator, spotlights the ceiling, a range of wall, base and drawer units with worksurfaces over incorporating a stainless steel sink and drainer unit with swan neck mixer tap above, integrated oven, 4 ring gas hob with extractor hood above, space and point for a freestanding fridge freezer, space and point for a freestanding tumble dryer, space and plumbing for an automatic washing machine.
Ground Floor WC
Laminate flooring, wall mounted radiator, tiled splashback, hand wash basin with hot and cold taps, low level flush WC.
First Floor Landing
Double glazed window to the front elevation, carpeted flooring, wall mounted radiator, staircase to the second floor landing, internal doors leading into bedroom 2, 3 and the family bathroom.
Bedroom 2 3.71m x 3.61m approx (12'2 x 11'10 approx)
Double glazed window to the rear elevation, carpeted flooring, wall mounted radiator.
Bedroom 3 3.02m x 1.83m approx (9'11 x 6'12 approx)
Double glazed window to the front elevation, carpeted flooring, wall mounted radiator.
Family Bathroom
Tiled splashbacks, wall mounted radiator, spotlights the ceiling, extractor fan, 3 piece suite comprising of a panel bath with mixer tap and shower above, hand wash basin with mixer tap above and a low level flush WC.
Second Floor Landing
Carpeted flooring, internal door leading into bedroom 1.
Bedroom 1 3.71m x 3.33m approx (12'2 x 10'11 approx)
Double glazed window to the rear elevation, carpeted flooring, wall mounted radiator, archway leading into the dressing area.
Dressing Room 2.18m x 2.74m approx (7'2 x 9' approx)
Carpeted flooring, wall mounted radiator, built-in double wardrobes, internal door leading into the en-suite bathroom.
En-Suite Bathroom
Double glazed window to the front elevation, wall mounted radiator, 4 piece suite comprising of a walk-in shower enclosure, panel bath with mixer tap, hand wash basin with mixer tap above and a low level flush WC.
Front of Property
To the front of the property there is a low maintenance front garden with pathway to the front entrance.
Rear of Property
To the rear of the property there is an enclosed rear garden with a paved patio area, large laid to lawn garden with fencing surrounding.
Parking
The property benefits from two allocated parking spaces.
Directions
Proceed out of Long Eaton along Tamworth Road and upon reaching the island by the railway station, continue directly across still following Tamworth Road. Opposite the church take the right hand turning onto Wren Court.
8286AMCO
Additional Information
Electricity – Mains supply
Water – Mains supply
Heating – Gas central heating
Septic Tank – No
Broadband – BT, Sky
Broadband Speed - Standard 5mbps Superfast 80mbps Ultrafast 1000mbps
Phone Signal – EE, 02, Three, Vodafone
Sewage – Mains supply
Flood Risk – No, surface water very low
Flood Defenses – No
Non-Standard Construction – No
Any Legal Restrictions – No
Other Material Issues – No
Council Tax
Erewash Borough Council Band C
A THREE BEDROOM MID TERRACE PROPERTY BEING SOLD WITH NO UPWARD CHAIN
Arrange Viewing
Long Eaton Branch
Property Calculators
For further mortgage advice call TMC on 0115 647 3842.
Mortgage
Stamp Duty
View Similar Properties
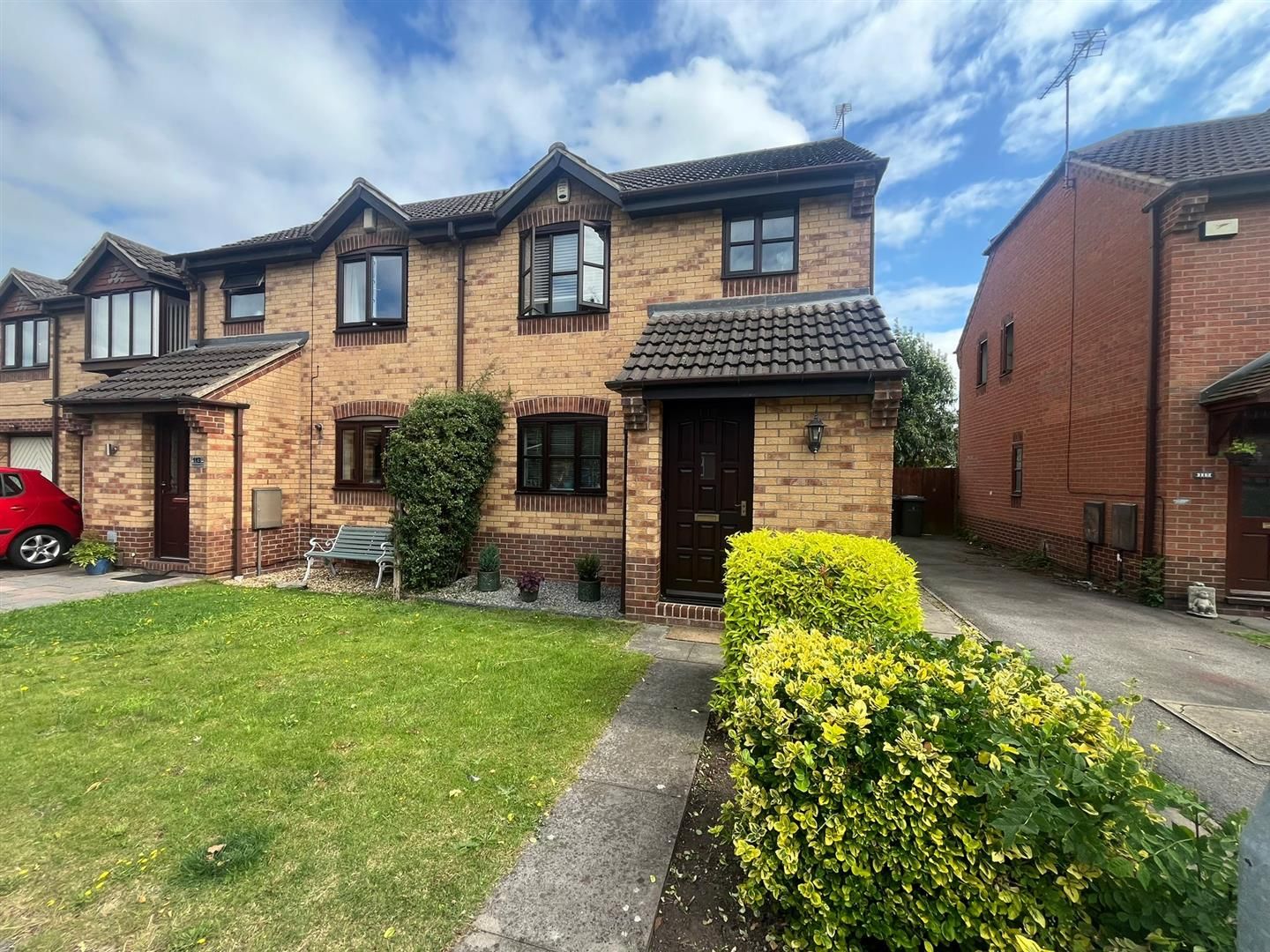
£215,000Freehold
Hotspur Drive, Colwick, Nottingham
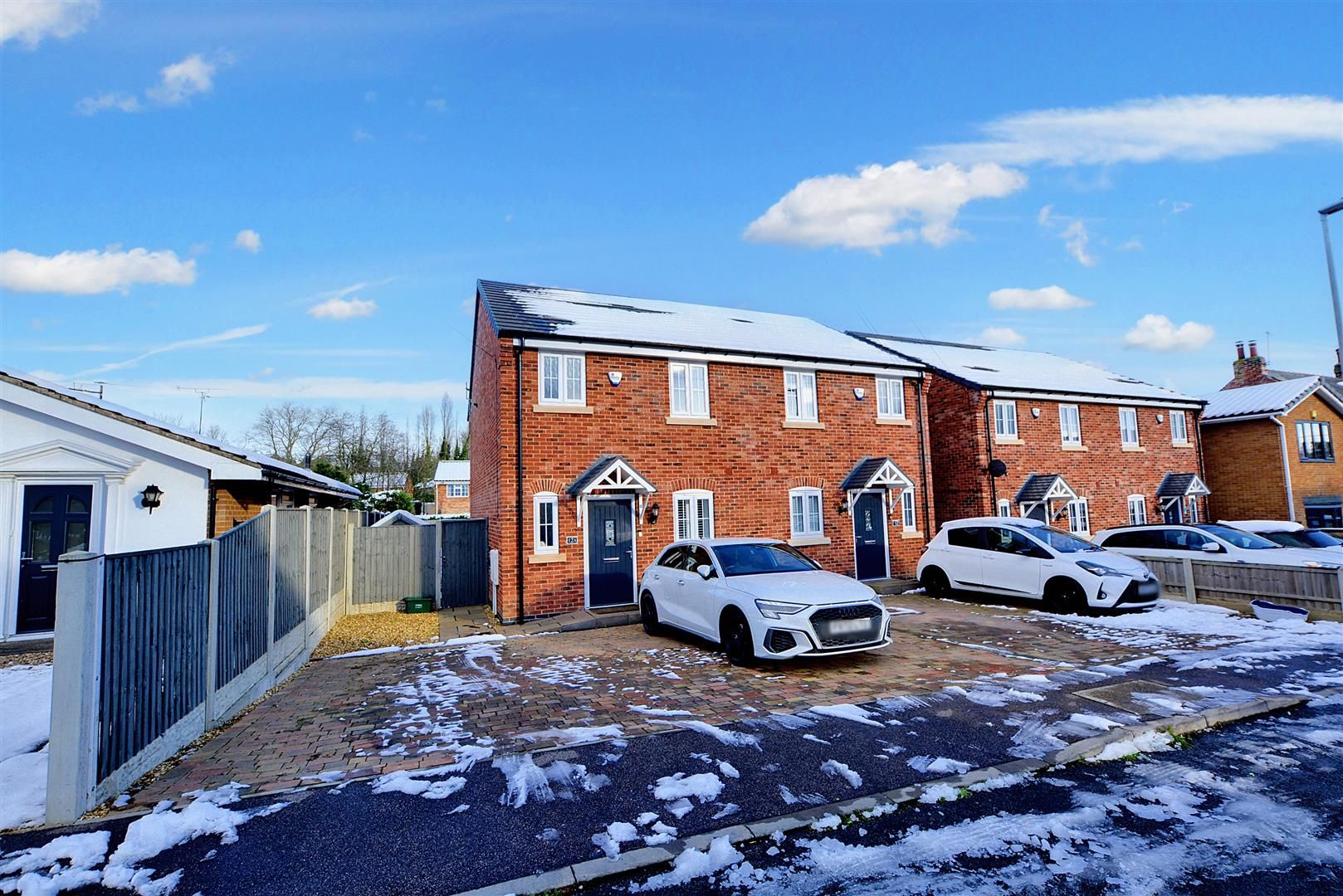
Asking Price Of£275,000Freehold
Henry Street, Redhill, Nottingham
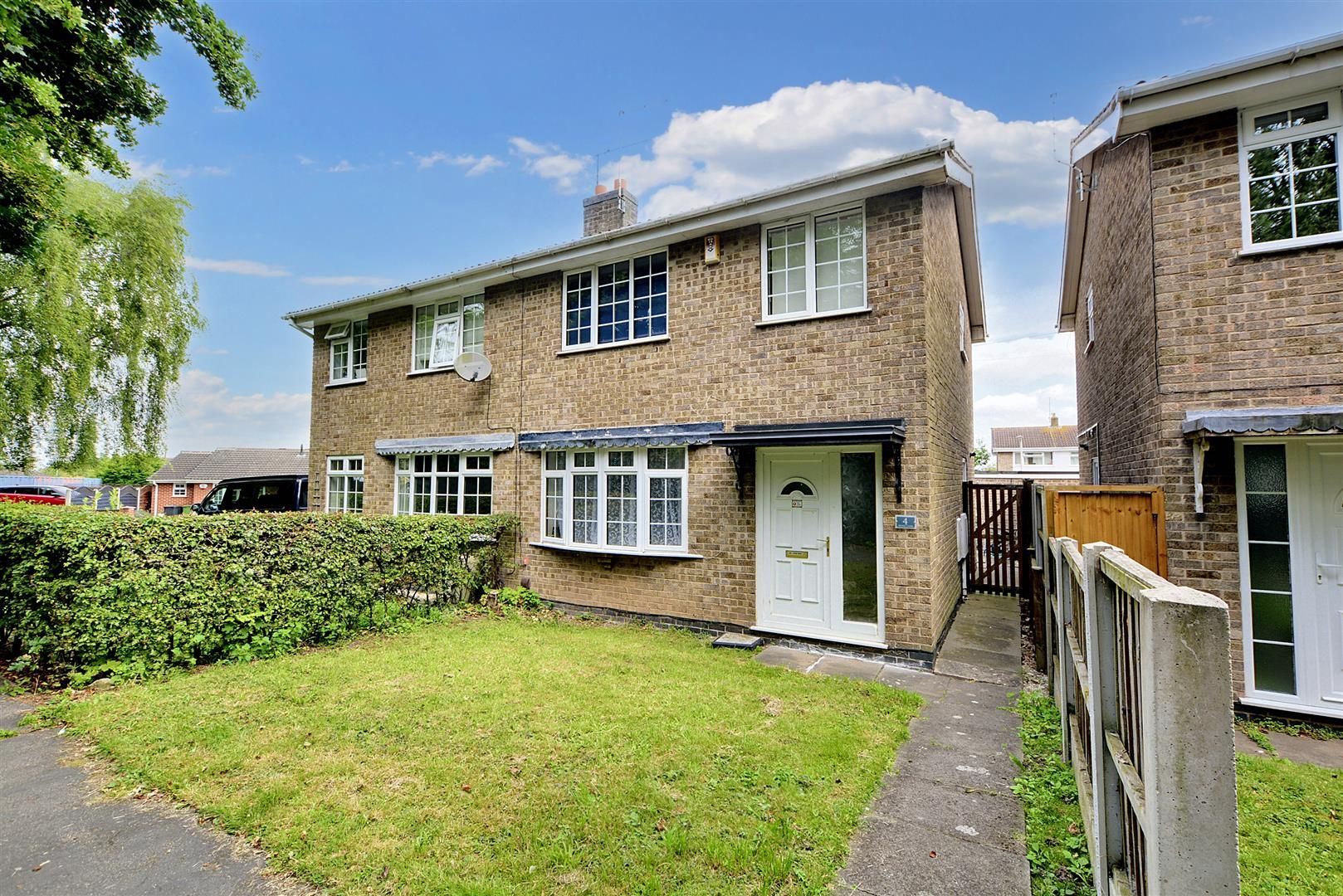
Guide Price£210,000Freehold
Selina Close, Castle Donington
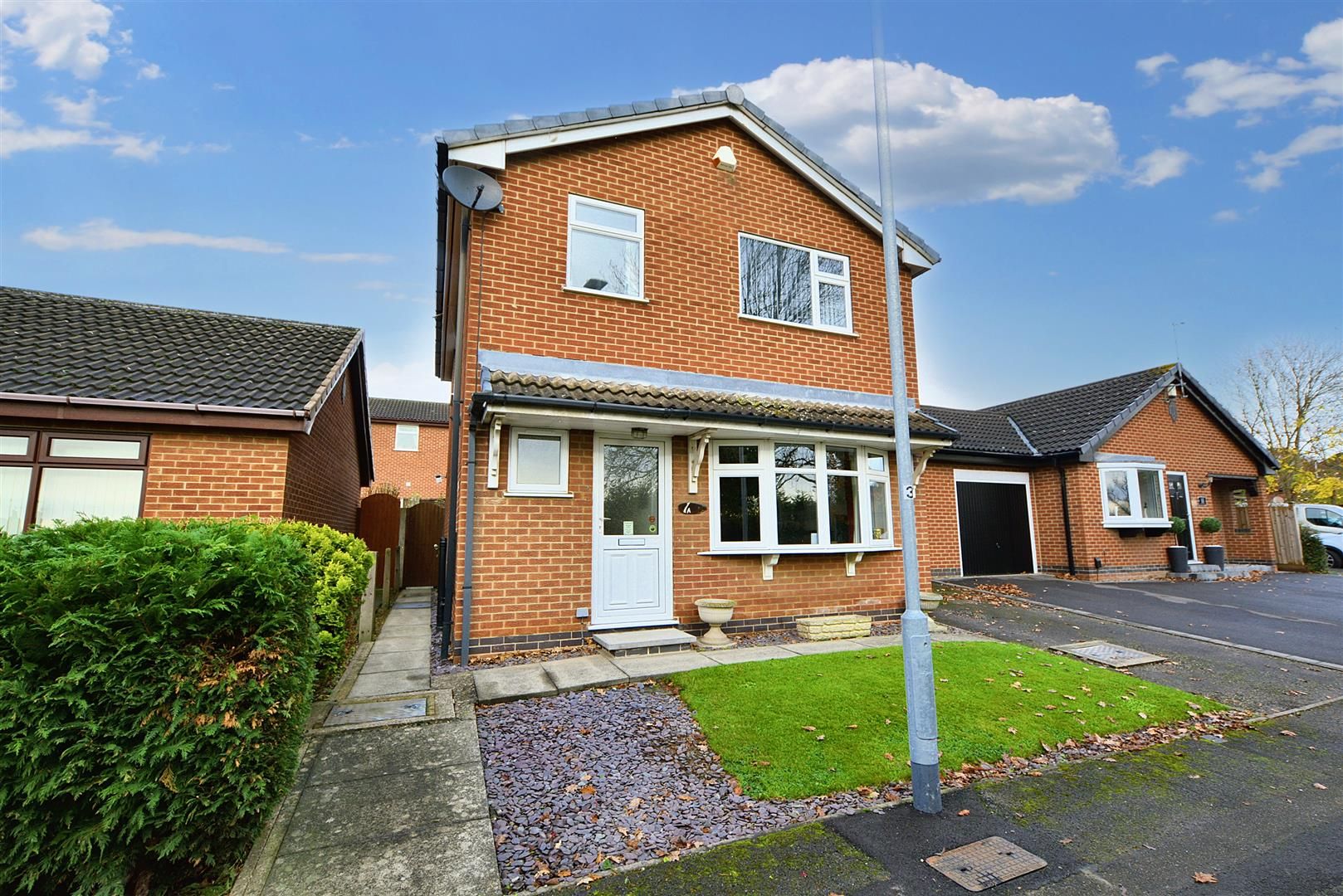
£269,950Freehold
Church Close, Trowell, Nottingham
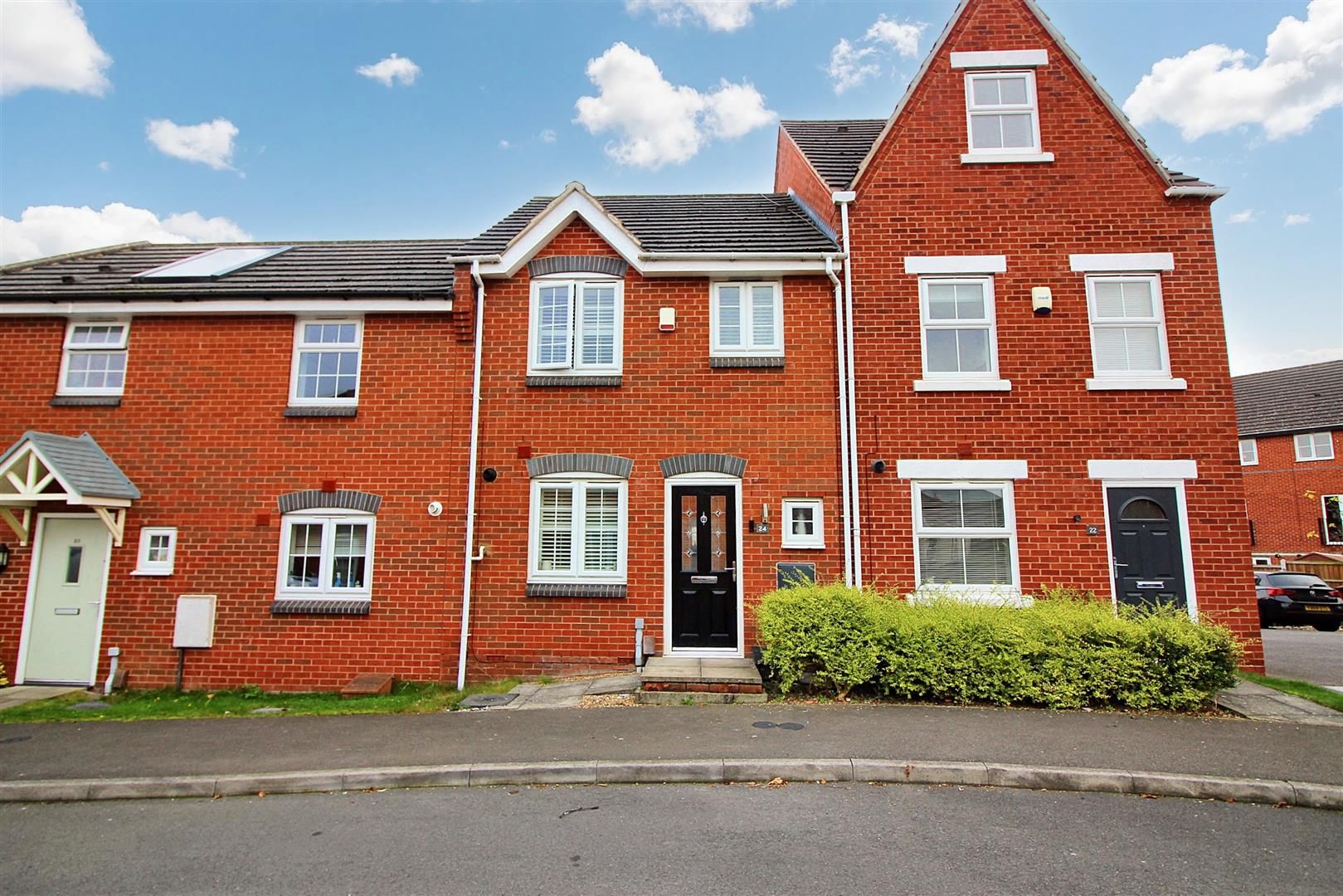
£215,000Freehold
Nether Slade Road, Ilkeston
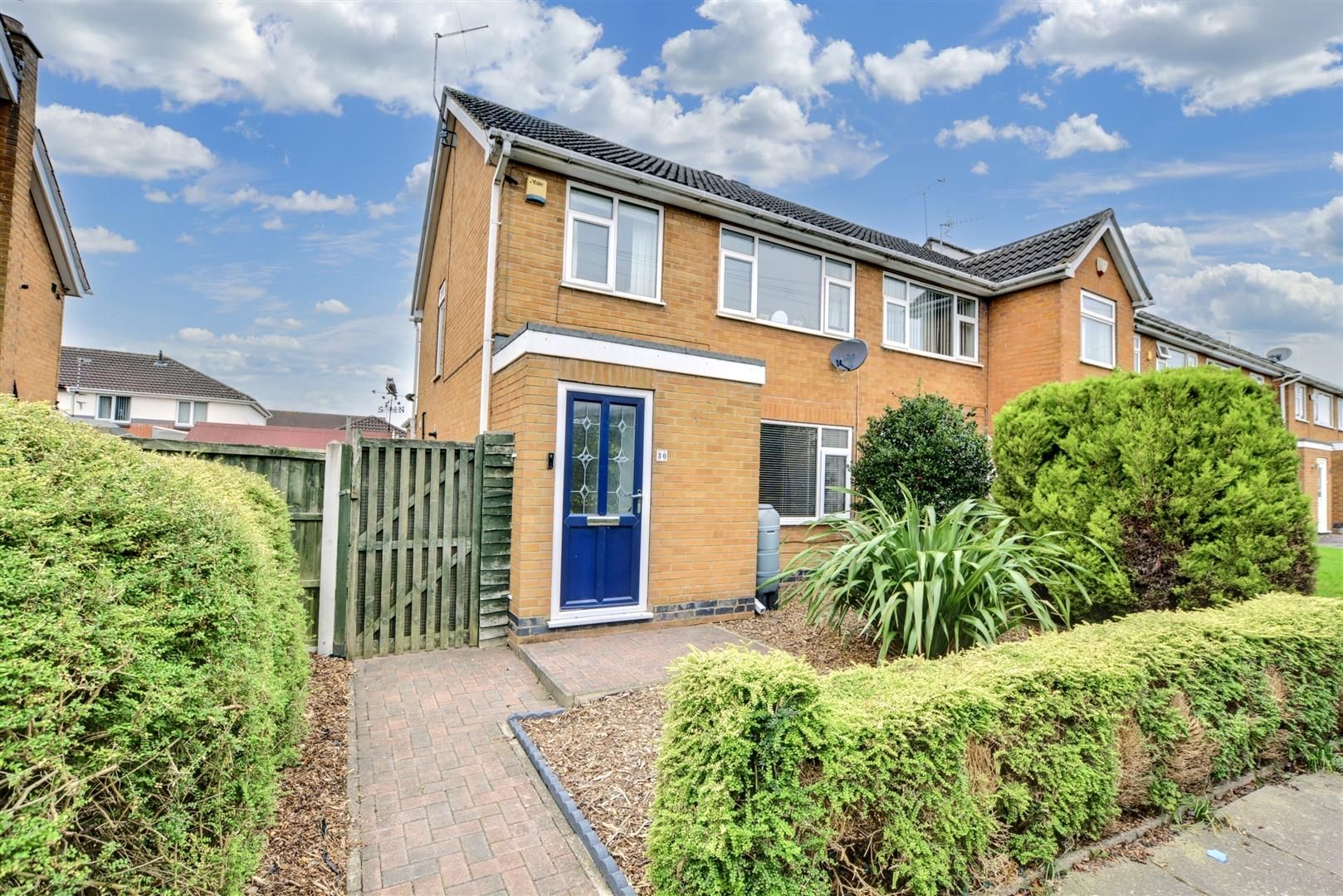
£220,000Freehold
Mackinley Avenue, Stapleford, Nottingham
Register for Property Alerts

Register for Property Alerts
We tailor every marketing campaign to a customer’s requirements and we have access to quality marketing tools such as professional photography, video walk-throughs, drone video footage, distinctive floorplans which brings a property to life, right off of the screen.
