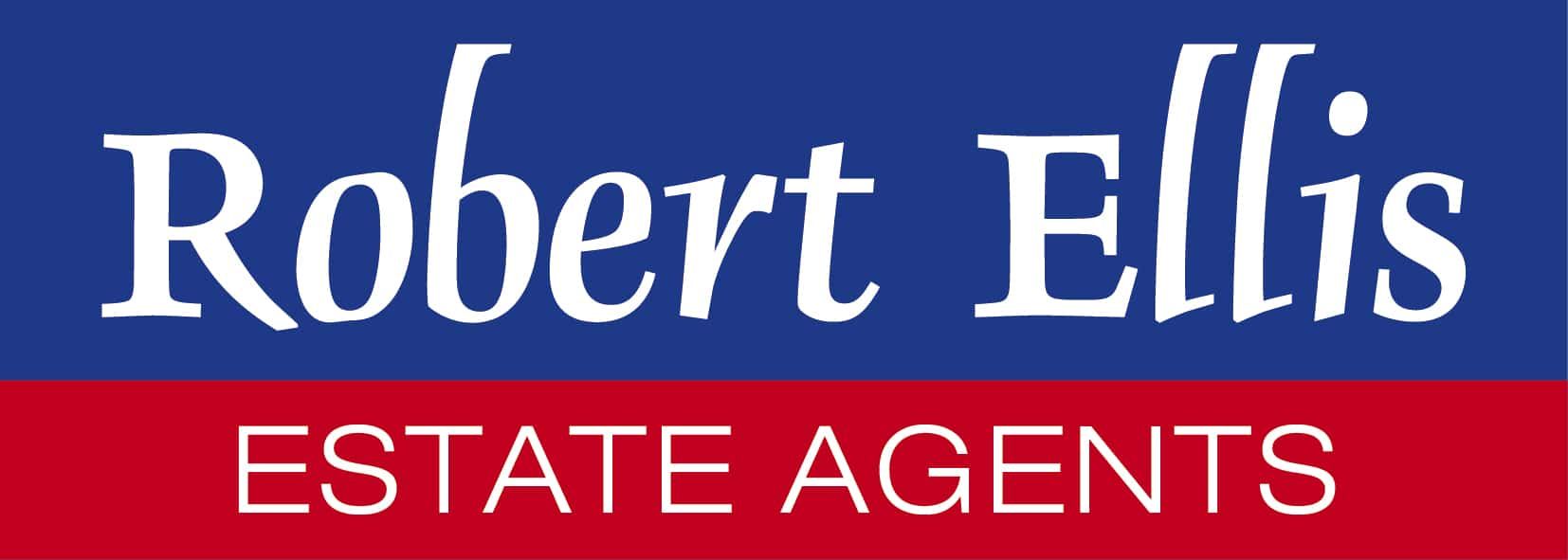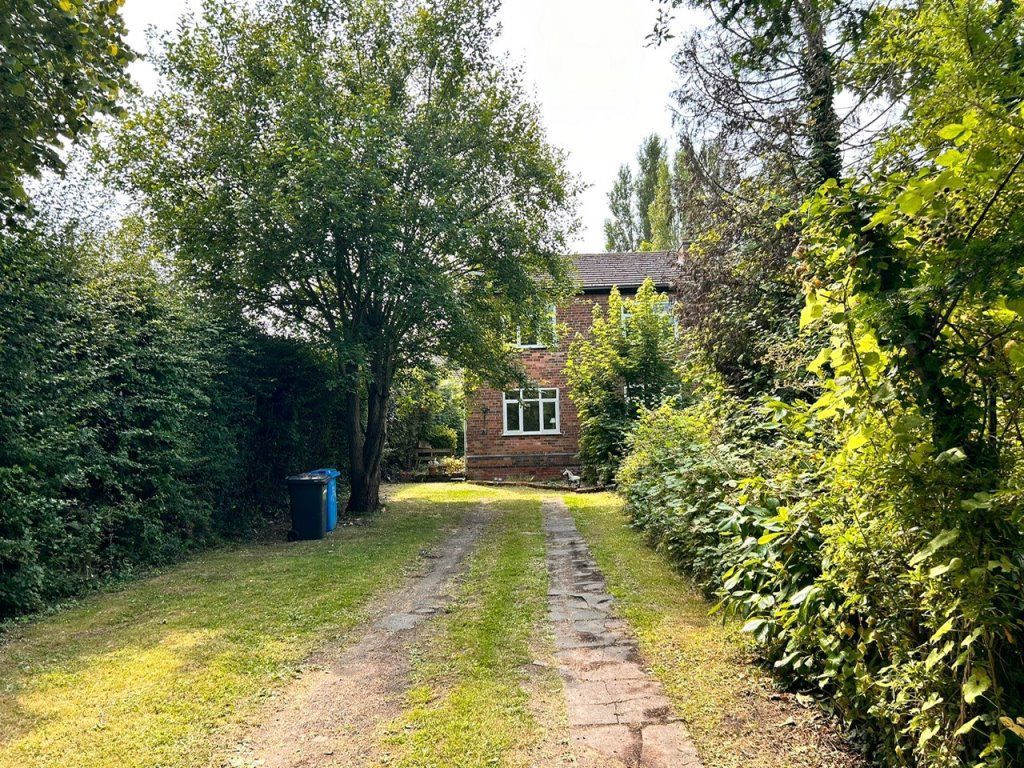Park Hill, Awsworth, Nottingham, NG16 2RD
£795 pcm
Key Information
Key Features
Description
DG Entrance Door to:
Lounge: With DG window to front elevation, Radiator.
Open Plan Kitchen/Dining Room:
Dining Area: With DG window to rear elevation, Radiator, Built-in understairs storage cupboard.
Kitchen Area: With wall and base units, work surfaces, 4 ring gas hob, electric oven, single drainer sink unit, Integrated fridge/freezer, DG window and door to rear elevation.
First Floor:
Landing: With radiator.
Bedroom 1: With DG window to front elevation, Radiator, Built-in cupboard housing boiler.
Bedroom 2: With DG window to rear elevation, Radiator.
Family Bathroom: With panelled bath having shower over, WC, Pedestal wash hand basin, Heated towel rail, DG window to side elevation.
Outside:
Gardens: Shared side access leads to the rear garden having a slabbed seating area, further low maintenance seating area, outside store with light and power.
Arrange Viewing
Stapleford Branch
View Similar Properties
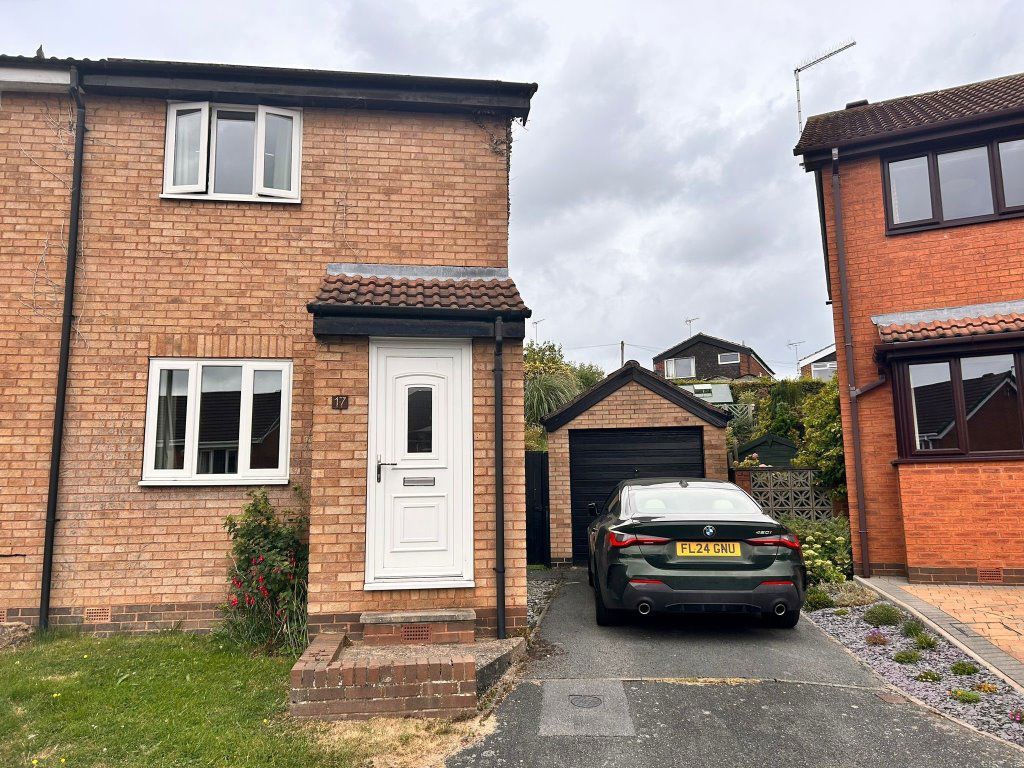
£825 pcm
West Hallam, Ilkeston, Derbyshire, DE7 6NX
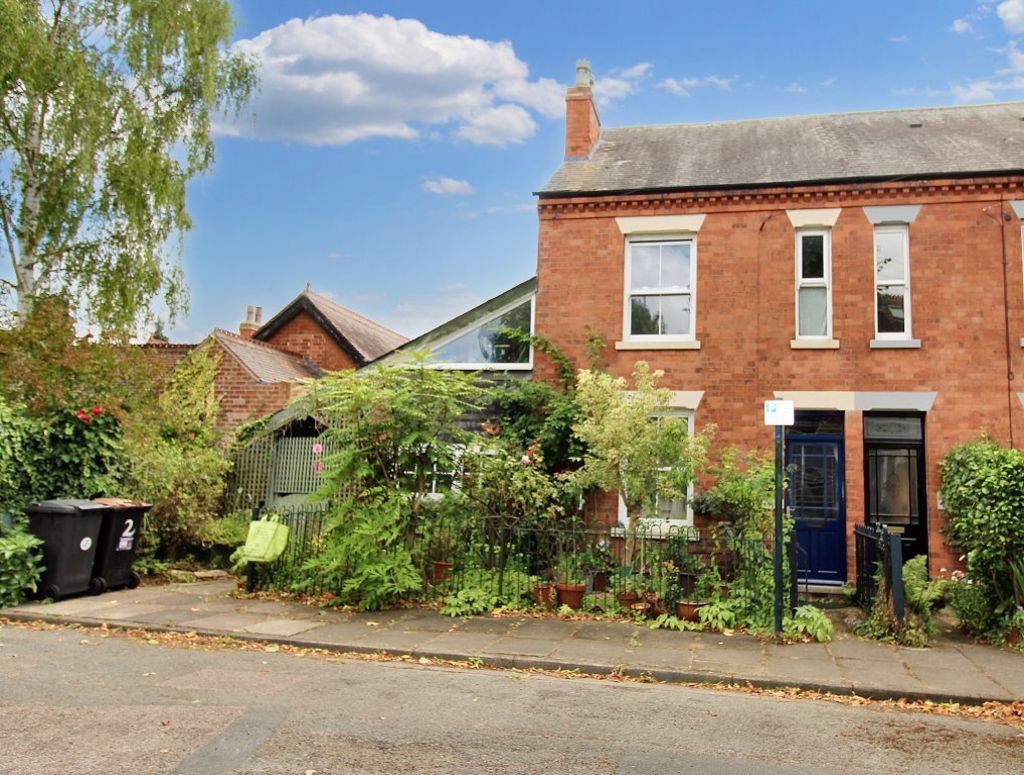
£875 pcm
Ireton Street, Beeston, Nottingham, NG9 1FD
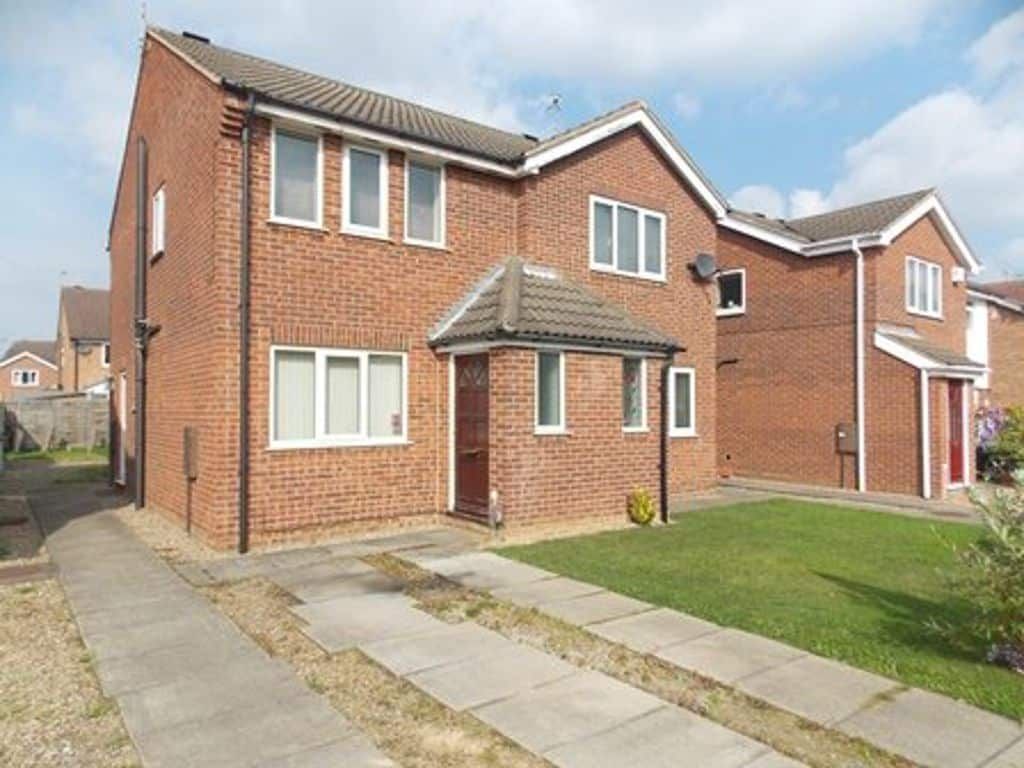
£850 pcm
Long Eaton, Nottingham, NG10 1QA
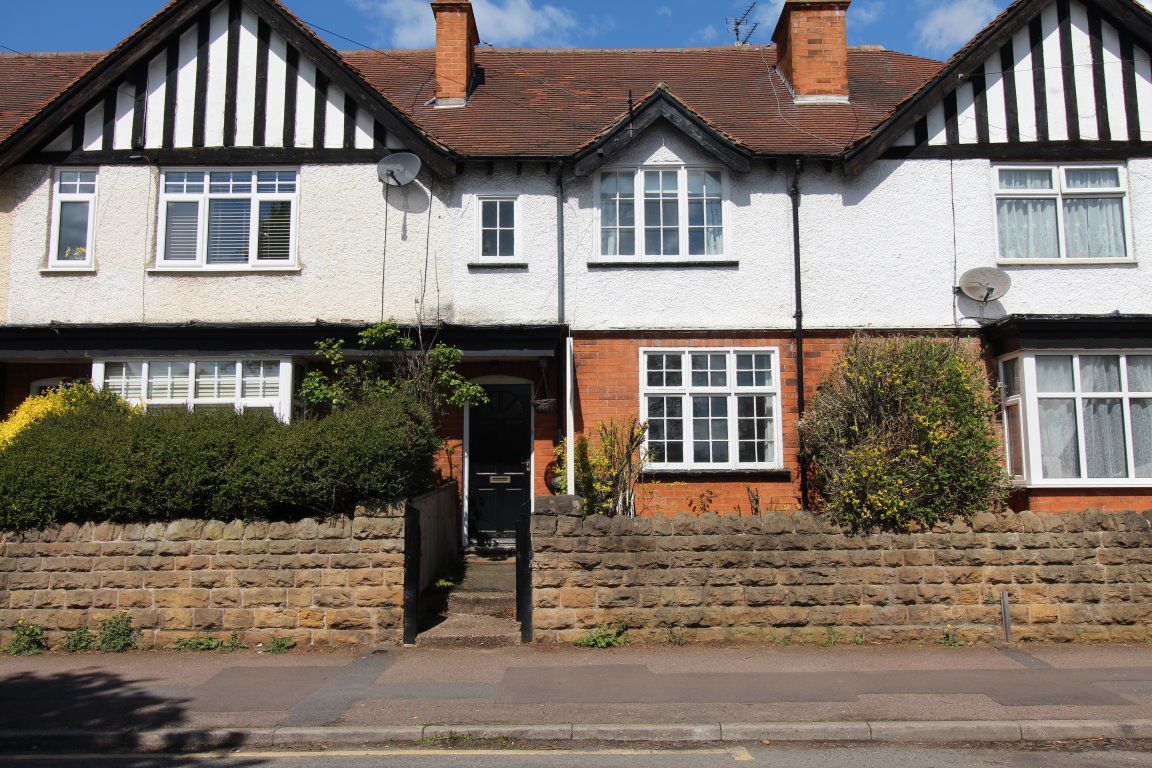
£875 pcm
Abbey Road, Beeston, Nottingham, NG9 2QF
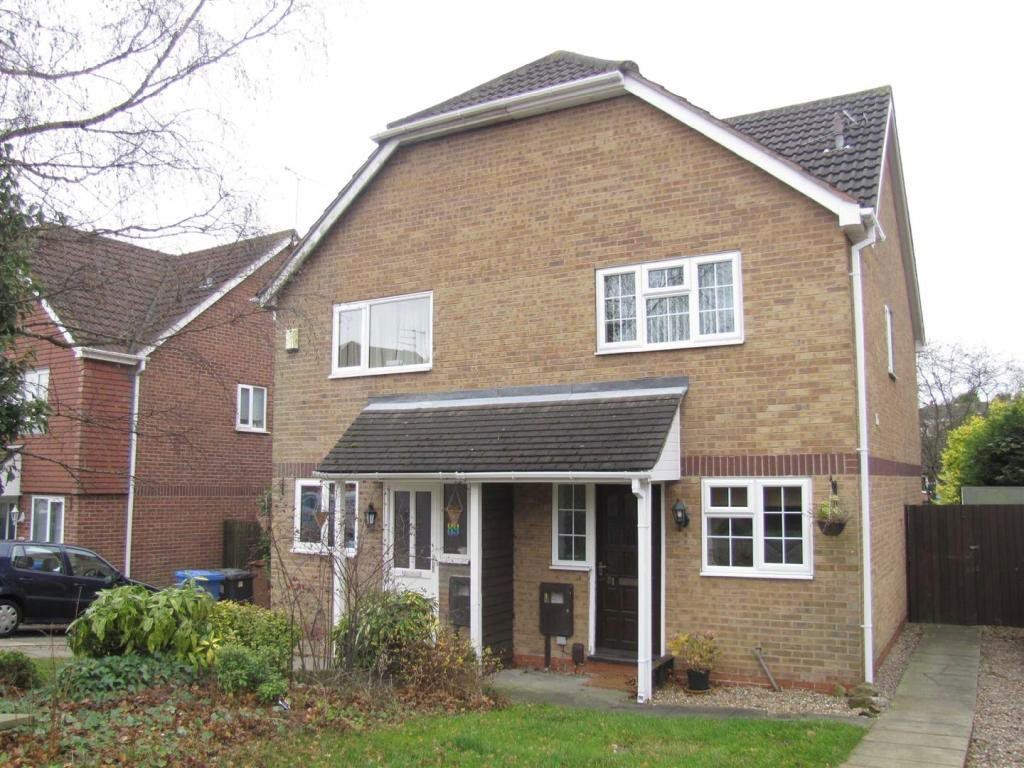
£825 pcm
Saffron Drive, Oakwood, Derbyshire, DE21 2SW
Register for Property Alerts

Register for Property Alerts
We tailor every marketing campaign to a customer’s requirements and we have access to quality marketing tools such as professional photography, video walk-throughs, drone video footage, distinctive floorplans which brings a property to life, right off of the screen.
