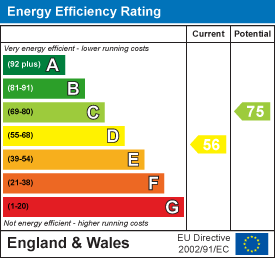
35 years experience selling and letting properties in your area.
Menu Get an INSTANT Valuation




























Derby Road, Stapleford
For Sale 4 Bed House - Semi-Detached Offers In The Region Of £210,000
About the Property
An Edwardian, three storey, four bedroom, two bathroom, two reception room semi detached house located within this Town Centre location. With majority double glazing, gas central heating and enclosed garden to the rear. Ideal family home close to shops, schools and transport links. Viewing is highly recommended.
- FOUR BEDROOM SEMI
- EDWARDIAN BUILD
- TWO RECEPTION ROOMS
- BATHROOM ON THE TOP FLOOR - SHOWER ROOM ON THE GROUND
- ENCLOSED GARDEN
- GAS CENTRAL HEATING
- MAJORITY DOUBLE GLAZING
- TOWN CENTRE LOCATION
- IDEAL FAMILY HOME
- VIEWING HIGHLY RECOMMENDED
Property Details
ROBERT ELLIS ARE DELIGHTED TO OFFER FOR SALE THIS WELL PRESENTED, EDWARDIAN, FOUR BEDROOM, TWO BATHROOM, TWO RECEPTION ROOM SEMI DETACHED HOUSE SITUATED IN THIS TOWN CENTRE LOCATION.
With majority double glazing, gas central heating and enclosed garden to the rear.
The accommodation comprises entrance hall, living room, dining room (with small snug/sitting area, kitchen, utility room and shower room to the ground floor. The first floor landing provides access to two bedrooms and then a staircase provides access to the top floor further two bedrooms and bathroom.
The property is located within Stapleford Town Centre and offers easy access to nearby shops, schools and transport links.
An ideal family home to which we highly recommend an internal viewing.
ENTRANCE HALL
UPVC double glazed front entrance door, tile effect flooring, stairs rising to the first floor, radiator, decorative archway and door to dining room.
LIVING ROOM
4.39 x 3.48 (14'4" x 11'5")
Double glazed bay window to the front, radiator, media points, coving, ceiling rose, opening to the dining room and working fire.
DINING ROOM
4.73 x 3.59 (15'6" x 11'9")
Incorporating a small seating/snug area under the stairs with a double glazed side window, coving and radiator.
KITCHEN
3.62 x 2.47 (11'10" x 8'1")
The kitchen is equipped with a matching range of wall, base and drawer units with roll top work-surfaces, inset sink unit and drainer with mixer tap and tiled splash- backs, fitted counter level four ring hob with extractor fan over, inset eye level oven and grill, integrated fridge/freezer and dishwasher. Double glazed windows to the side and rear. Tiled floor.
UTILITY ROOM
2.93 x 0.85 (9'7" x 2'9")
With plumbing for a washing machine and space for a stacked tumble dryer. Tiled floor to match the kitchen and UPVC double glazed exit door to outside.
SHOWER ROOM
2.53 x 1.27 (8'3" x 4'1")
Modern white three piece suite comprising shower cubicle with mains shower, wash hand basin with mixer tap and hidden cistern push flush WC. Chrome heated ladder towel radiator, double glazed window to the rear and extractor fan.
FIRST FLOOR LANDING
With decorative open spindle balustrade. Stairs rising to the second floor. Doors to both bedrooms.
BEDROOM 1
4.80 x 3.71 (15'8" x 12'2")
Two double glazed windows to the front, radiator.
BEDROOM 4
3.59 x 2.79 (11'9" x 9'1")
Double glazed window to the rear, radiator.
SECOND FLOOR LANDING
Decorative open spindle balustrade. Doors to both bedrooms and bathroom.
BEDROOM 2
3.66 x 2.91 (12'0" x 9'6")
Radiator, wooden flooring and window to the rear.
BEDROOM 3
2.66 x 2.64 (8'8" x 8'7")
Double glazed dorma window to the front, radiator.
BATHROOM
2.94 x 1.74 (9'7" x 5'8")
Three piece suite comprising bath with Victorian mixer tap and hand held shower attachment, WC and wash hand basin. Radiator, sash window to the side with fitted blind. Boiler cupboard housing the central heating boiler.
OUTSIDE
To the front there is a sloped pathway providing access to the front door. The front garden is stocked and planted with a variety of bushes and shrubs. There is gated access to the right hand side leading to the rear garden.
The rear garden is enclosed with artificial lawned areas and a pathway and gated access leading to the front. There are two brick outbuildings and a timber storage shed.
The garden offers outside water.
DIRECTIONS
The property is located on Derby Road, over the road from our office close to the Roach.
Ref@ 8064NH
A FOUR BEDROOM EDWARDIAN SEMI DETACHED HOUSE.
Energy Performance Certificates

Property Features
32 Derby Rd
Stapleford
Nottingham
NG9 7AA
Tel: 0115 949 0044
stapleford@robertellis.co.uk
Find Your Nearest Robert Ellis Branch
Our happy, experienced team can lighten your workload and brighten up your day
Find Your Nearest Robert Ellis Branch
Our happy, experienced team can lighten your workload and brighten up your day
Arnold Sales & Lettings

Beeston Estate Agents

Beeston Lettings

Long Eaton Estate Agents

Long Eaton Lettings

Stapleford Lettings

Stapleford Sales

The Mortgage Company

The Mortgage Company
50 – 52 Market Place,
Long Eaton,
Nottingham
NG10 1LT
By clicking "Accept All Cookies", you agree to the storing of cookies on your device to enhance site navigation, analyse site usage, assist in our marketing efforts, and for personalised advertising.
