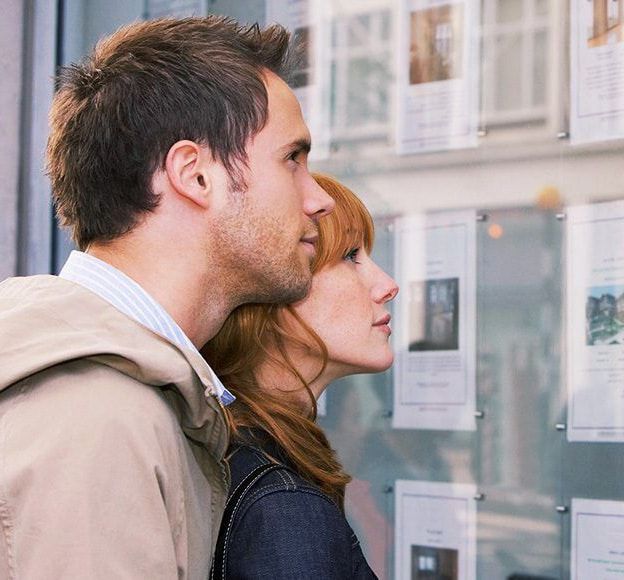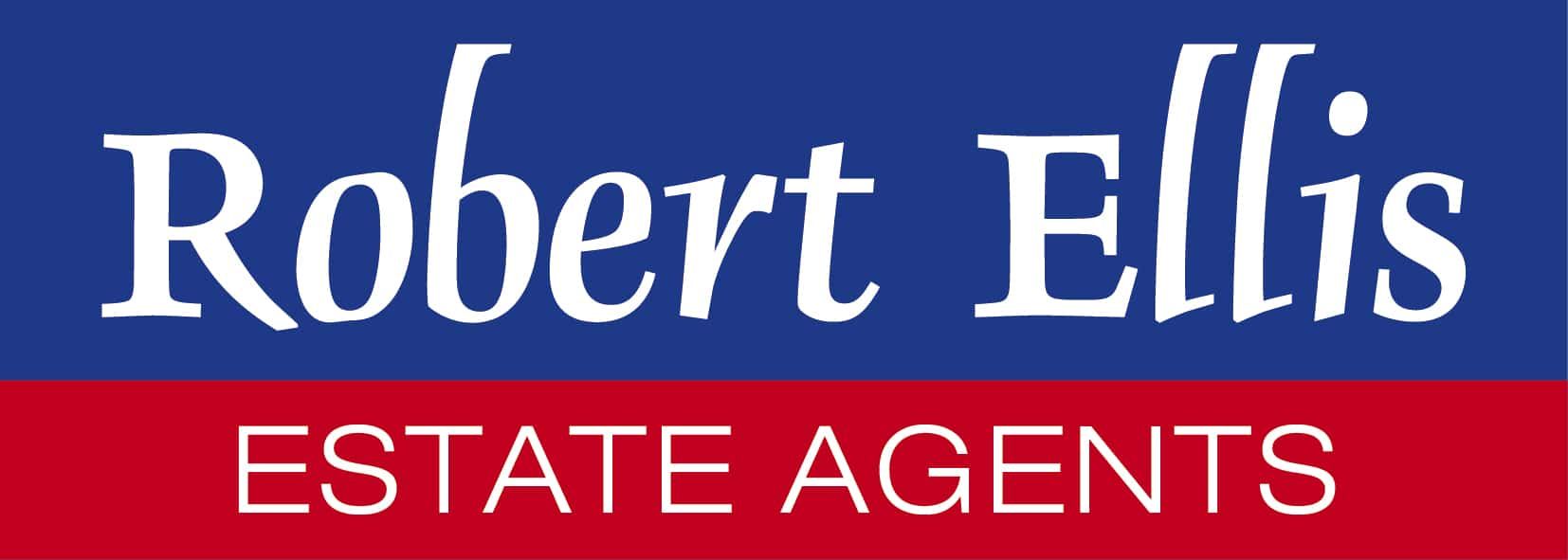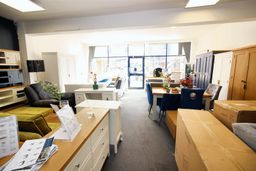Derby Road, Stapleford, Nottingham
£1,050 pcm
Key Information
Key Features
Description
AN OPPORTUNITY HAS ARISEN TO LET A HIGH PROFILE COMMERCIAL UNIT, PREVIOUSLY A FURNITURE SHOW ROOM, WITH A USEFUL WORKSHOP AND STORE TO THE REAR.
The showroom offers approximately 55m² (592ft²) of space with a shop front of approximately 6.3m. Beyond the showroom is an additional 57m² (613ft) of space, subdivided into two storage/work rooms one with natural light. There is a further insulated store/workshop beyond offering 18m² (200ft²) of space.
Ideally suited to a range of commercial uses, such as a kitchen showroom with the ability to build cabinets on site in the workshop or indeed any other similar business such as furniture making and bathroom supplies etc.
Fronting Derby Road in a visual position, opposite a busy junction with timed on street parking available at the front and the unit also benefits from two parking bays to the rear, great for deliveries.
Refurbished in recent times with a double glazed shop frontage, gas central heating served from a combination boiler and additional facilities, including both customer and staff toilets.
Located to the west side of Stapleford town centre, on a high street with other retail and service units and lies equidistant between Nottingham and Derby and good transport links.
Available mid-December on a new lease, the terms of which can be negotiated.
SHOWROOM
6.74 narrowing to 6.37 x 8.43 (overall) (22'1" nar
Offering approximately 55m² (592ft²) of showroom or retail space with double glazed shop window and door, various lighting and power.
OFFICE
3.10 x 2.1 (10'2" x 6'10")
CUSTOMER TOILET
Incorporating a two piece suite comprising wash hand basin and low flush w.c.
STOREROOM/WORKSOP
9.9 x 2.97 (32'5" x 9'8")
Open to inner lobby and door rear storeroom/workshop
INNER LOBBY
3.5 x 2.98 overall (11'5" x 9'9" overall)
wall mounted gas combination boiler (for central heating and hot water,) door to second backroom and door to cellar.
BACKROOM 2
5.19 x 3.46 (17'0" x 11'4")
Natural light provided by glass bock windows.
CELLAR
A large space with full head height and light.
STORE ROOM/WORKSHOP
6.28 x 2.92 (20'7" x 9'6")
Light and power and security door leading to rear yard.
REAR YARD
Hard standing, suitable for two vehicles or loading bay
TERMS
The property is avaiable on a new internal repairing, exlcusive lease. Terms to be negotiated.
HIGH PROFILE COMMERCIAL UNIT WITH SHOWROOM, STOREROOMS AND WORKSHOP
Arrange Viewing
Commercial Branch
Register for Property Alerts

Register for Property Alerts
We tailor every marketing campaign to a customer’s requirements and we have access to quality marketing tools such as professional photography, video walk-throughs, drone video footage, distinctive floorplans which brings a property to life, right off of the screen.


