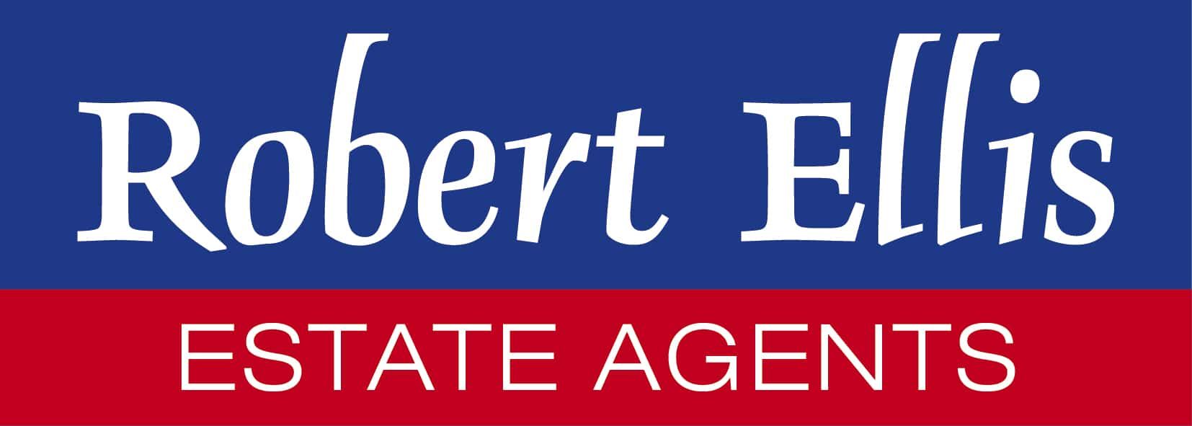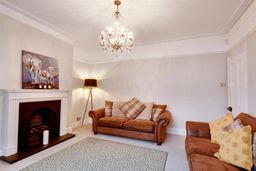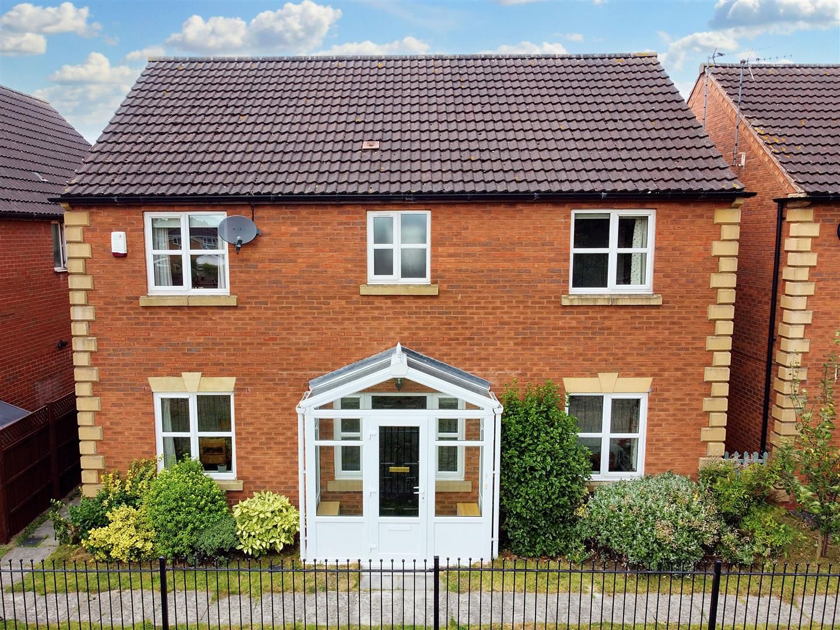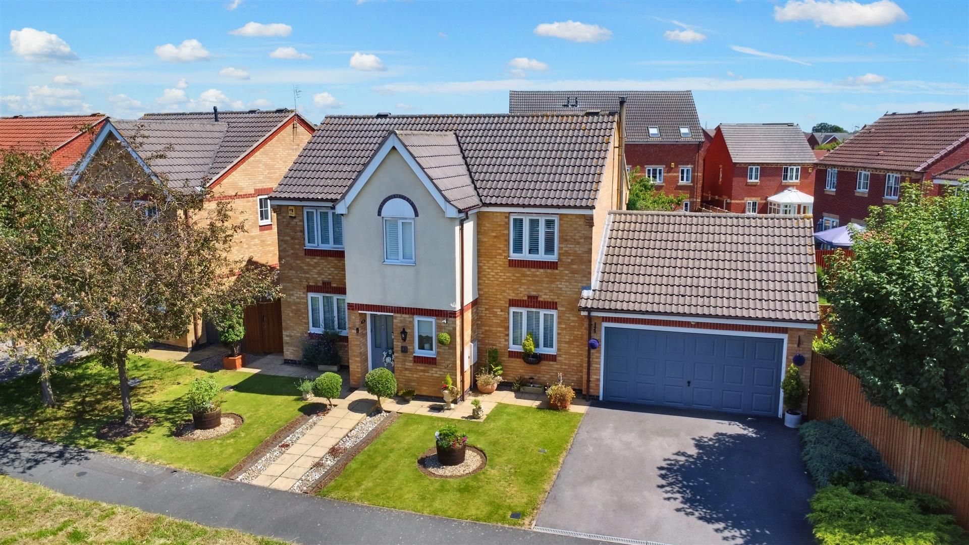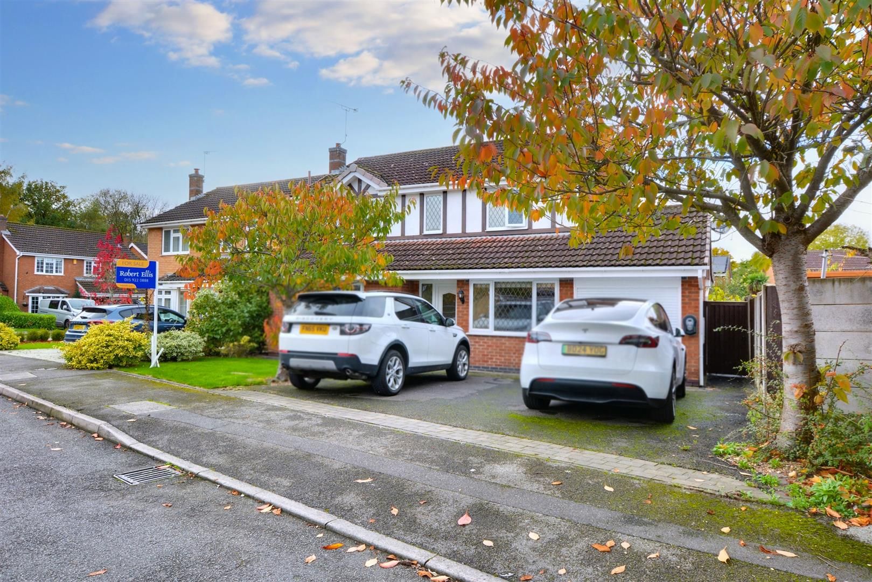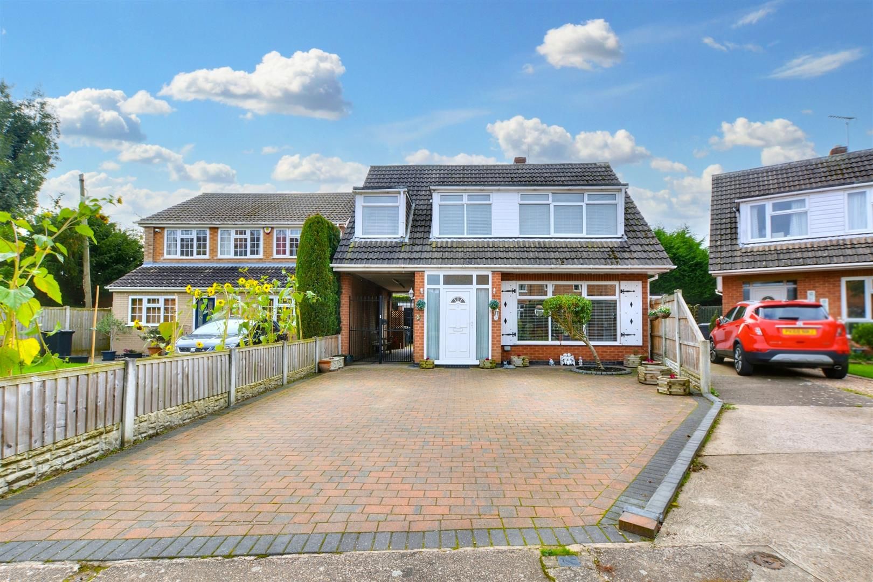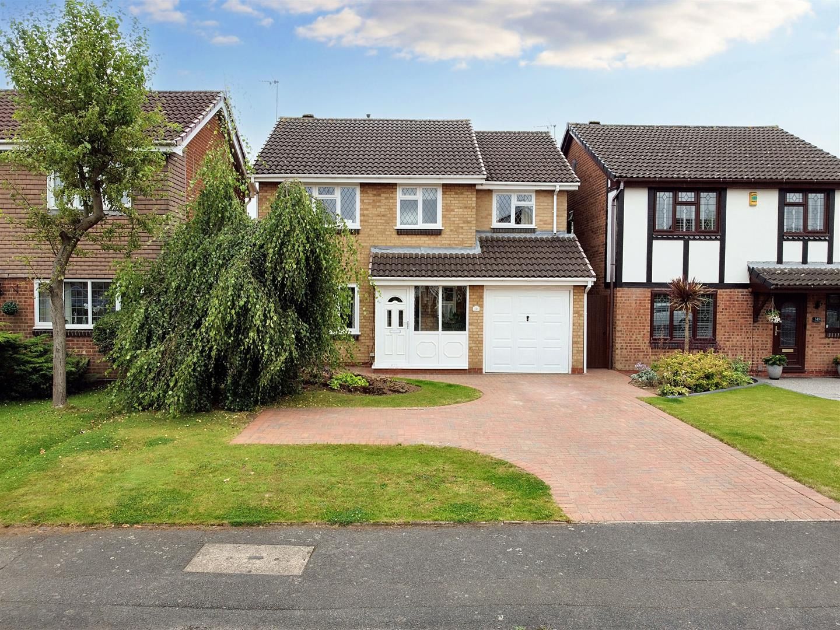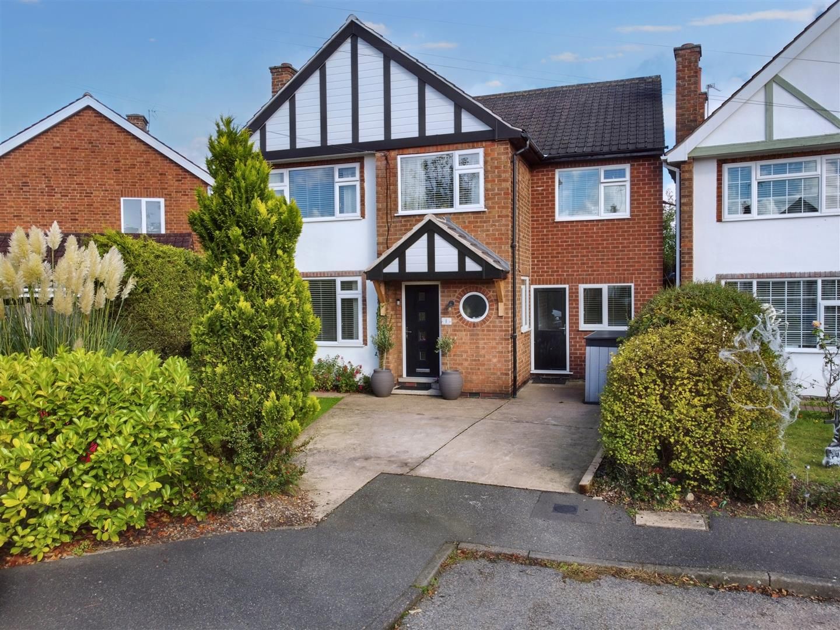Mill Road, Stapleford, Nottingham
£445,000
Key Information
Key Features
Description
ROBERT ELLIS ARE DELIGHTED TO WELCOME TO THE MARKET THIS EXTREMELY WELL PRESENTED AND REFURBISHED EDWARDIAN FOUR BEDROOM DETACHED FAMILY HOUSE SITUATED IN THIS POPULAR AND ESTABLISHED RESIDENTIAL LOCATION A SHORT WALK FROM STAPLEFORD TOWN CENTRE.
With accommodation split over two floors, the ground floor comprises open porch leading to the entrance hallway with ground floor WC, there are then four reception rooms: living room; sitting room; dining room and "L" shaped conservatory, as well as a spacious dining kitchen. Beyond the conservatory there is also access to an inner hallway with a staircase rising to a room above the garage and a useful storage space. To the first floor, the main part of the house consists of three double bedrooms, storage cupboard and bathroom and the fourth bedroom can be found situated above the garage.
Externally, there is a driveway to the front leading to a double garage with electric door and a generous garden to the South facing rear which incorporate patio seating areas, lawn, three outbuildings and an orangery.
The property also benefits from gas fired central heating, double glazing, as well as granted planning permission for a two storey rear extension following the removal of an existing conservatory and infill extension to the kitchen.
The Planning Reference can be found on the Broxtowe Planning Portal 24/00263/FUL for more information.
The property is positioned within easy access of the shops, services and amenities in Stapleford town centre. There is also easy access to excellent schooling nearby, as well as great transport links including the A52 for Nottingham and Derby, the i4 bus service, Junction 25 of the M1 motorway and the Nottingham electric tram terminus situated at Bardills roundabout.
We believe the property offers fantastic further potential and would make an ideal long term family home. We highly recommend an internal viewing to fully appreciate the property as a whole.
ENTRANCE PORCH
An open porch with arched entrance and Minton tiled flooring, outside light, feature composite and double glazed front door with double glazed windows to either side of the door.
ENTRANCE HALL 4.12 x 1.93 (13'6" x 6'3")
Stairs with feature balustrade leading to the first floor, original panelled internal doors then lead to the rooms off the hall, door with etched glazed panel above leading into the conservatory, coving, decorative ceiling rose, wooden floor, double radiator.
GROUND FLOOR WC 1.84 x 0.71 (6'0" x 2'3")
A white low flush WC and wash hand basin with tiled splashbacks, wooden flooring. Access to storage space underneath the stairs.
LIVING ROOM 4.57 x 3.96 incorporating the bay (14'11" x 12'11"
Double glazed bay window to the front, feature ornate Adam-style fireplace incorporating coal effect gas fire, coving, picture rail, double radiator, corner cupboard housing the electric meter and consumer unit.
SITTING ROOM 3.96 x 3.89 (12'11" x 12'9")
Double glazed window to the front, double glazed sash style window looking through to the rear, pine effect Adam-style fireplace with cast iron and tiled inset with tiled hearth, oak flooring, coving, picture rail, double radiator, original door with two inset etched glazed panels leading back to the hallway.
DINING ROOM 4.52 x 4.27 (14'9" x 14'0")
Double glazed sash style window to the side looking into the conservatory, oak flooring, feature recessed into the chimney breast with original storage cupboard and drawers with shelving to the left hand side, Victorian style radiator, inset multi-fuel burning stove with decorative brick surround, coving, picture rail.
CONSERVATORY 5.84 x 4.62 (19'1" x 15'1")
Large "L" shaped conservatory is positioned at the rear of the property with double glazed double opening French doors leading out into the rear garden. Double glazed windows to the side and rear, feature quarry tiled floor, door leading to an internal hallway with staircase which takes you to the room above the garage, wall light points, door access back into the reception hallway of the main property.
INNER HALLWAY 1.01 x 1.00 (3'3" x 3'3")
Stairs lead to the room above the garage, tiled floor, door to garage.
DINING BREAKFAST KITCHEN 6.22 max x 4.32 reducing to 2.26 (20'4" max x 14'2
Extended "L" shaped breakfast kitchen has a matching fitted range of wall, base and drawer units with granite work surfaces and includes a Belfast sink with mixer tap set in a granite work surface which extends to three sides and has a range of cupboards, drawers and space for a fridge/freezer, plumbing for a washing machine/tumble dryer and dishwasher below. Matching eye level wall cupboards with plate rack and shelving with lighting under, feature brick recess providing space for a Range cooker with tiled back plate and concealed lighting. There is tiling to the walls, hatch with ladder leading to the loft space above the kitchen which also has the benefit of power and lighting,, double glazed sash style windows to the rear and side, stable type door then leads out to the side, double glazed double opening French doors also lead out onto the patio to the side of the property. Ceramic tiled floor, double radiator, ample space for dining table and chairs.
FIRST FLOOR LANDING
Feature balustrade continued from the stairs leading onto the landing, double glazed sash style window to the rear, coving, original panel doors leading off to the first floor rooms, large walk-in cupboard at the front of the property which houses the gas combination boiler with shelving, double glazed window to the front (with fitted blinds).
BEDROOM ONE 4.27 x 3.96 (14'0" x 12'11")
Double glazed window to the front, original cast iron fireplace with tiled inset, coving to the walls, picture rail, decorative panelling, radiator.
BEDROOM TWO 3.96 x 3.96 (12'11" x 12'11")
Double glazed window to the front (with fitted blinds), decorative coving and ceiling rose, double glazed sash style window to the rear (with fitted blinds), original cast iron fireplace, coving, picture rail, radiator, exposed and varnished floorboards, built-in full height double wardrobe.
BEDROOM THREE 3.96 x 2.79 (12'11" x 9'1")
Double glazed sash style window to the rear (with fitted blind), original feature fireplace, radiator, coving, picture rail.
BATHROOM 3.15 x 2.12 (10'4" x 6'11")
Three piece suite comprising "P" shaped bath with mixer tap, dual head shower attachment, glass screen, push flush WC, wash hand basin. Oak flooring, partial tiling to the walls, ladder towel radiator, double glazed sash window to the rear (with fitted blinds).
BEDROOM FOUR/ADDITIONAL SITTING ROOM 5.38 x 3.66 (17'7" x 12'0")
This room is positioned above the garage is accessed via a separate staircase from the conservatory area. The room is spacious and has two Velux windows to the rear, oak flooring, recessed spotlighting to the vaulted ceiling.
OUTSIDE
At the front of the property there is a double block paved driveway providing off-street parking and access to the garage. There is then a gate leading to a block paved path which takes you to the front porch and door with the path then extending across the front of the house to the drive. There are two lawned areas either side of the front path with established planting and there is a brick wall with railings to the front boundary line. There is access through a gate leading down the right hand side of the property into the rear garden. At the rear of the property there is a covered seating area which has brick pillars with a patio extending across to the back of the house down to the bottom of the garden which has raised beds and steps leading down to the path at the bottom of the garden. This then takes you to the outbuildings and orangery. Within the garden, there is also an established lawn and further garden beds to the side and at the rear of the garage. There is a lawn with established beds to the side and at the rear of the garage, there is a block paved path/driveway which takes you down to the bottom of the garden. The rear garden is kept private by having boundary walls and outbuildings and orangery. There is an outside water supply and garden lighting. Within the garden, there is white stone decorative chippings and gated access leading back to the front of the property.
ORANGERY 10.52 x 1.70 (34'6" x 5'6")
This large outbuilding runs down the right hand side of the rear garden and backs onto one of the boundary walls. It has a half double glazed entrance door and half double glazed windows to three sides with a polycarbonate roof, decked floor and power points.
OUTBUILDING ONE 4.47 x 3.43 (14'7" x 11'3")
This brick outbuilding has a sloping roof and double doors to the front.
OUTBUILDING TWO 4.37 x 4.27 (14'4" x 14'0")
This building is also constructed of brick with a sloping roof. There is a door and window at the front.
OUTBUILDING THREE 3.51 x 2.46 (11'6" x 8'0")
This outbuilding is also constructed of brick. There is a door and window to the front.
GARAGE/UTILITY ROOM 5.59 x 5.49 reducing to 4.45 (18'4" x 18'0" reduci
The garage has an electrically operated up and over folding door to the front, as well as an up and over door leading out towards the block paved driveway in the rear garden. To the rear part of the garage, there is a sink with cupboards below offering an ideal utility space with lighting and power points, as well as a cold water tap within the garage.
DIRECTIONAL NOTE
Proceed to the Roach traffic lights and turn left onto Church Street. Take an eventual left hand turn onto Mill Road and just after the left hand turning for Frederick Road, the property can be found on the left hand side, identified by our For Sale board.
GRANTED PLANNING PERMISSION
The property comes to the market with the added benefit of granted planning permission as of June 2024 to construct a two storey rear extension following removal of the existing conservatory and infill extension to the kitchen. Further details of this planning can be found on the Broxtowe Borough Council Planning Portal Website with the reference 24/00263/FUL.
EV CHARGING POINT
The property has the benefit of an electric car charging point installed at the property.
AN EXTENDED EDWARDIAN FOUR BEDROOM DETACHED FAMILY HOUSE WITH DOUBLE GARAGE & GENEROUS SOUTH FACING GARDENS WITH OUTBUILDINGS & ORANGERY.
Arrange Viewing
Stapleford Branch
Property Calculators
For further mortgage advice call TMC on 0115 647 3842.
Mortgage
Stamp Duty
View Similar Properties
Register for Property Alerts
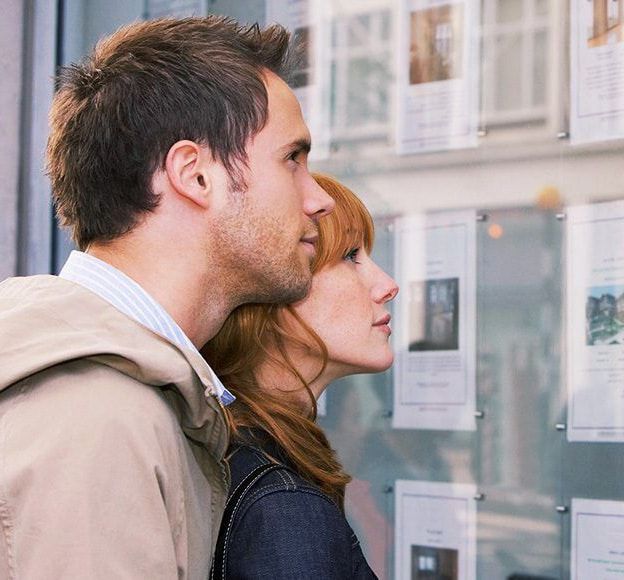
Register for Property Alerts
We tailor every marketing campaign to a customer’s requirements and we have access to quality marketing tools such as professional photography, video walk-throughs, drone video footage, distinctive floorplans which brings a property to life, right off of the screen.
