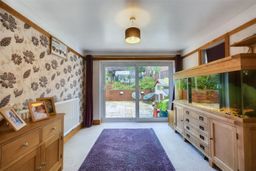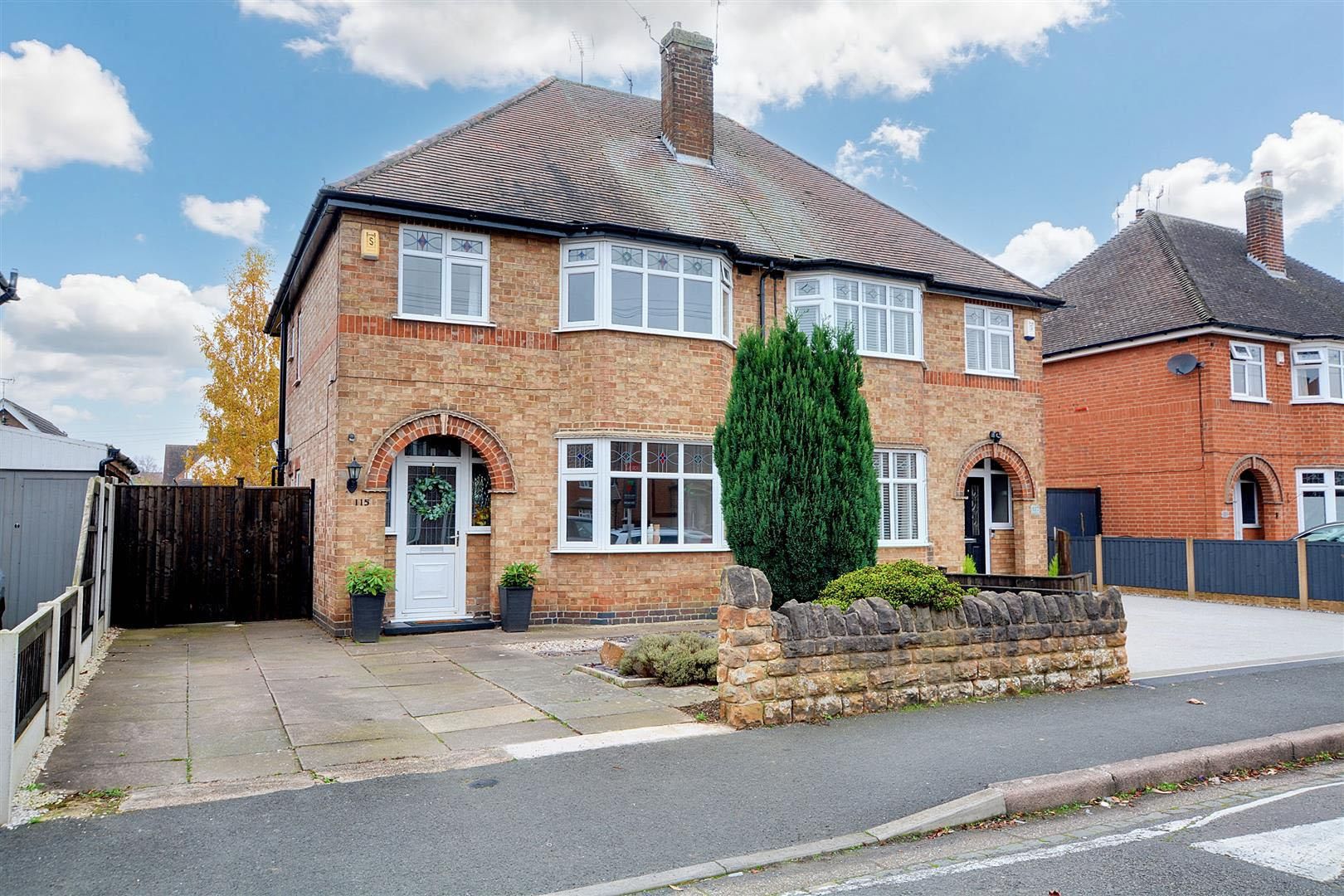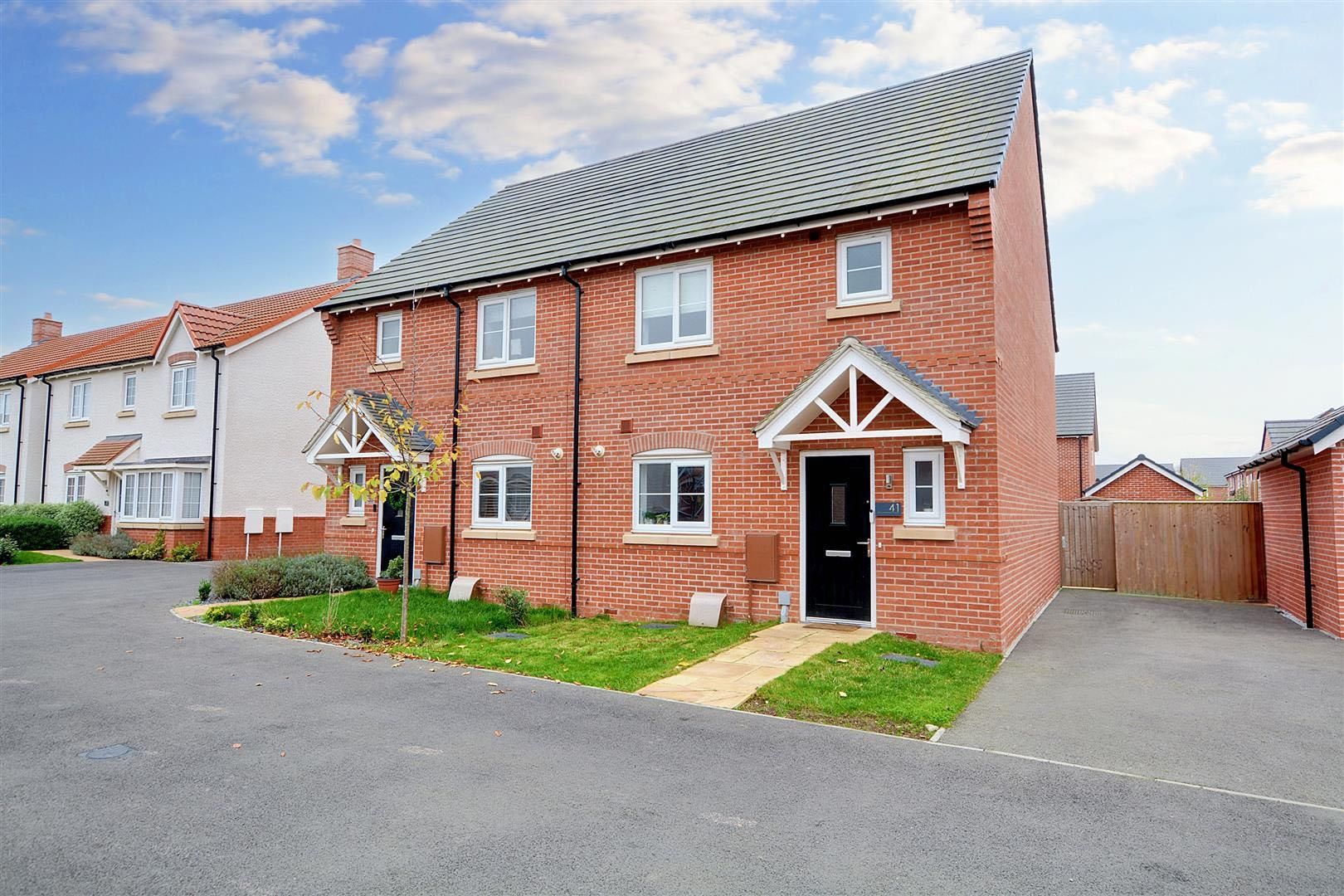Quarry Hill Road, Ilkeston
£340,000
Key Information
Key Features
Description
Sat proud on an elevated position can be found this traditional and extended three bedroom detached family home.
This particularly well presented property comes to the market in a ready to move into condition, with features including : fitted kitchen with a high quality range of units with Quooker water tap; separate utility room and cloaks/WC; gas central heating served from a condensing boiler system, double glazed windows throughout.
Offering generous accommodation to the ground floor due to the extension, with a central hallway, through lounge enjoying aspects to the front and rear, and separate dining room. There are three well proportioned bedrooms, family bathroom and separate WC to the first floor.
Set back from the roadside with a rising driveway and forecourt providing parking for several vehicles, with external double electric socket currently used as EV charging point. One of the main features of this property is the substantial rear gardens with tiered landscaping, two large terraced patio areas, the lower patio enjoys morning and early afternoon sunshine, the upper one one enjoys the afternoon and evening sunshine, there are further gardens beyond with various beds and vegetable plot. There is also a substantial garden shed and greenhouse.
Situated in this highly regarded non-estate position, a short walk to Hallam Fields Junior School, with other schools for all ages close by. The market town of Ilkeston is also within easy reach which has an array of shops and facilities. There are Tesco, Morrisons and train station, as well as good road networks leading to other areas. For those who enjoy the outdoors, access to the Nutbrook Trail and open countryside is also close to the property.
An internal viewing is highly recommended.
ENTRANCE HALL
Double glazed front entrance door, double glazed bay window to the front, stairs to the first floor, radiator, doors to living room and dining room.
LIVING ROOM 8.15 x 3.25 (26'8" x 10'7")
A light and airy room with two radiators, double glazed windows to the front and side, and double glazed patio doors to the rear garden.
DINING ROOM 3.55 x 3.51 (11'7" x 11'6")
Radiator, double glazed window to the front, door to kitchen.
KITCHEN 3.32 x 2.71 (10'10" x 8'10")
Incorporating a high quality range of fitted wall, base and drawer units with corean worktops and corean full height matching splashbacks. Inset single bowl sink unit with fitted Quooker boiling tap, built-in electric oven, gas hob, extractor hood over. Integrated fridge and dishwasher. Understairs store cupboard, radiator, double glazed window, door to utility room/WC.
UTILITY 2.72 x 2.31 (8'11" x 7'6")
Wall and base cupboards with work surfacing and inset single bowl sink unit with single drainer. Plumbing and space for washing machine and separate dryer, cupboard housing condensing gas boiler (for central heating and hot water). Double glazed window and door to the rear, door to cloaks/WC.
CLOAKS/WC
Incorporating a two piece suite comprising wash hand basin and low flush WC.
FIRST FLOOR LANDING
Double glazed window, radiator, hatch and ladder to boarded loft.
BEDROOM ONE 3.54 x 3.34 (11'7" x 10'11")
Fitted bedroom furniture including wardrobes, dressing table and drawers. Radiator, double glazed window to the front.
BEDROOM TWO 3.35 x 3.26 (10'11" x 10'8")
Radiator, double glazed window to the front.
BEDROOM THREE 2.73 x 2.29 (8'11" x 7'6")
Radiator, double glazed window to the rear.
BATHROOM
Incorporating a two piece suite comprising wash hand basin, corner bath with electric shower over. Built-in airing cupboard, hot water cylinder. Towel rail, double glazed window.
SEPARATE WC
Housing a low flush WC, double glazed window.
OUTSIDE
The property is set back from the road in an elevated position with a garden having a retaining stone wall inset with ornamental broken slate bedding with a contrasting gravel bed and specimen tree. The driveway and forecourt provides parking for several vehicles, with external double electric socket currently used as EV charging point. There is gated access to both sides of the house leading to the rear garden. The expansive rear gardens have been landscaped with a number of tiered sections and there is a generous patio beyond the rear elevation, raised fish pond and retaining wall with steps and gate leading to the next tier. This offers an attractive patio area which has been designed to catch the afternoon and evening sun. There are raised planters and further gate and steps leading to the further garden which has raised planters, vegetable plot and a substantial garden shed.
AN EXTENDED THREE BEDROOM DETACHED FAMILY HOME.
Arrange Viewing
Stapleford Branch
Property Calculators
For further mortgage advice call TMC on 0115 647 3842.
Mortgage
Stamp Duty
View Similar Properties
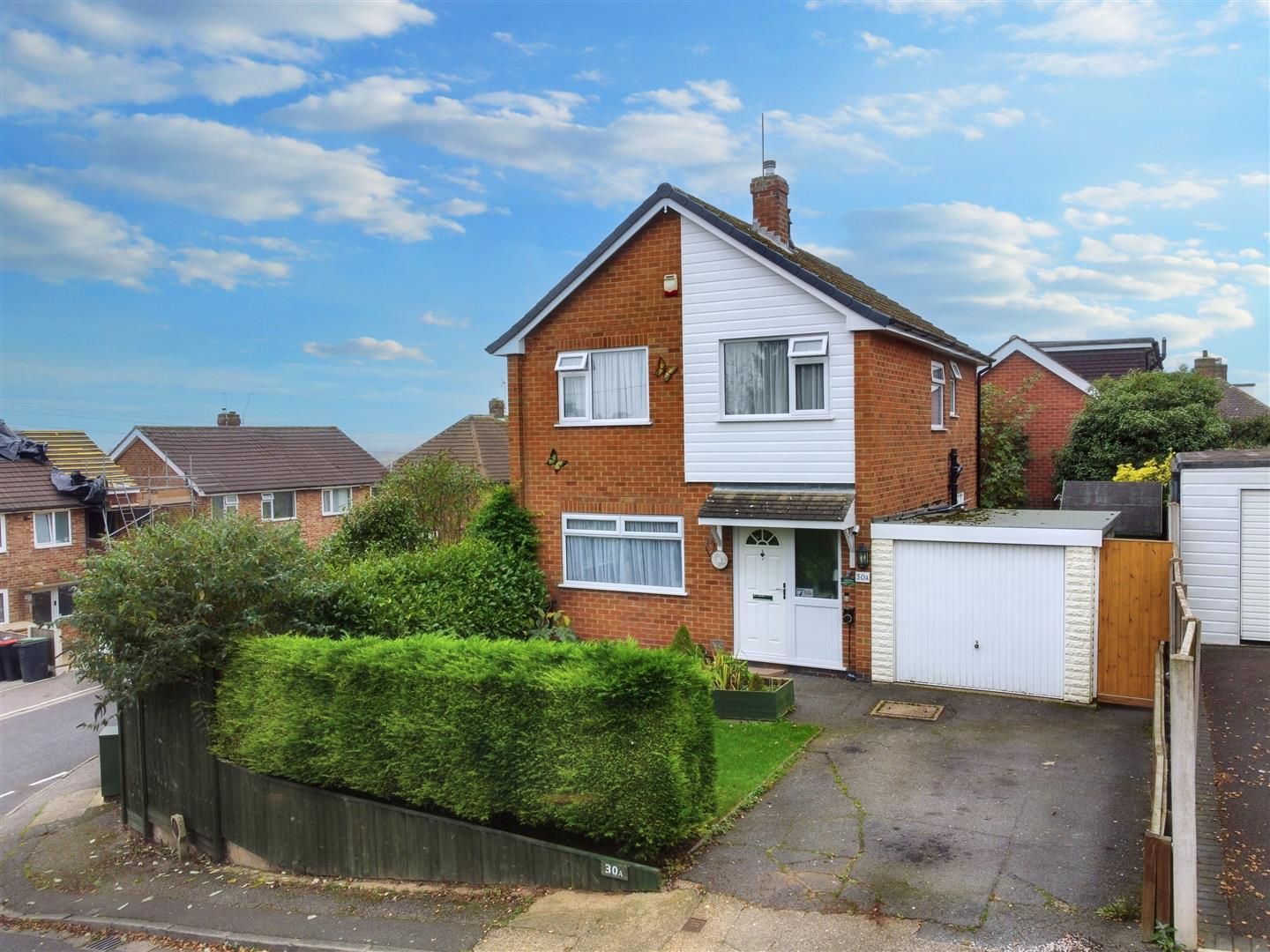
£335,000Freehold
Cleve Avenue, Toton
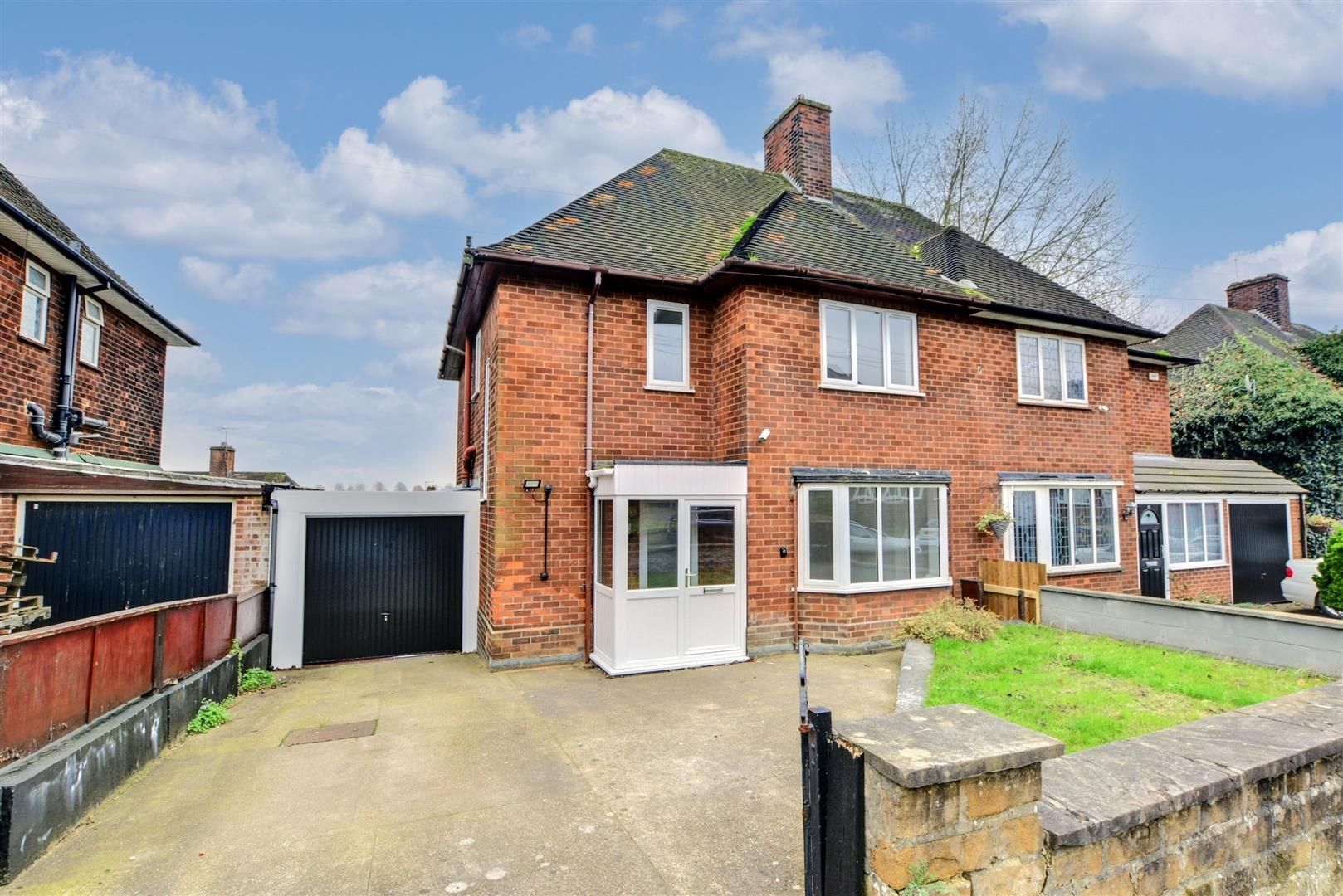
Guide Price£290,000Freehold
Henley Rise, Nottingham
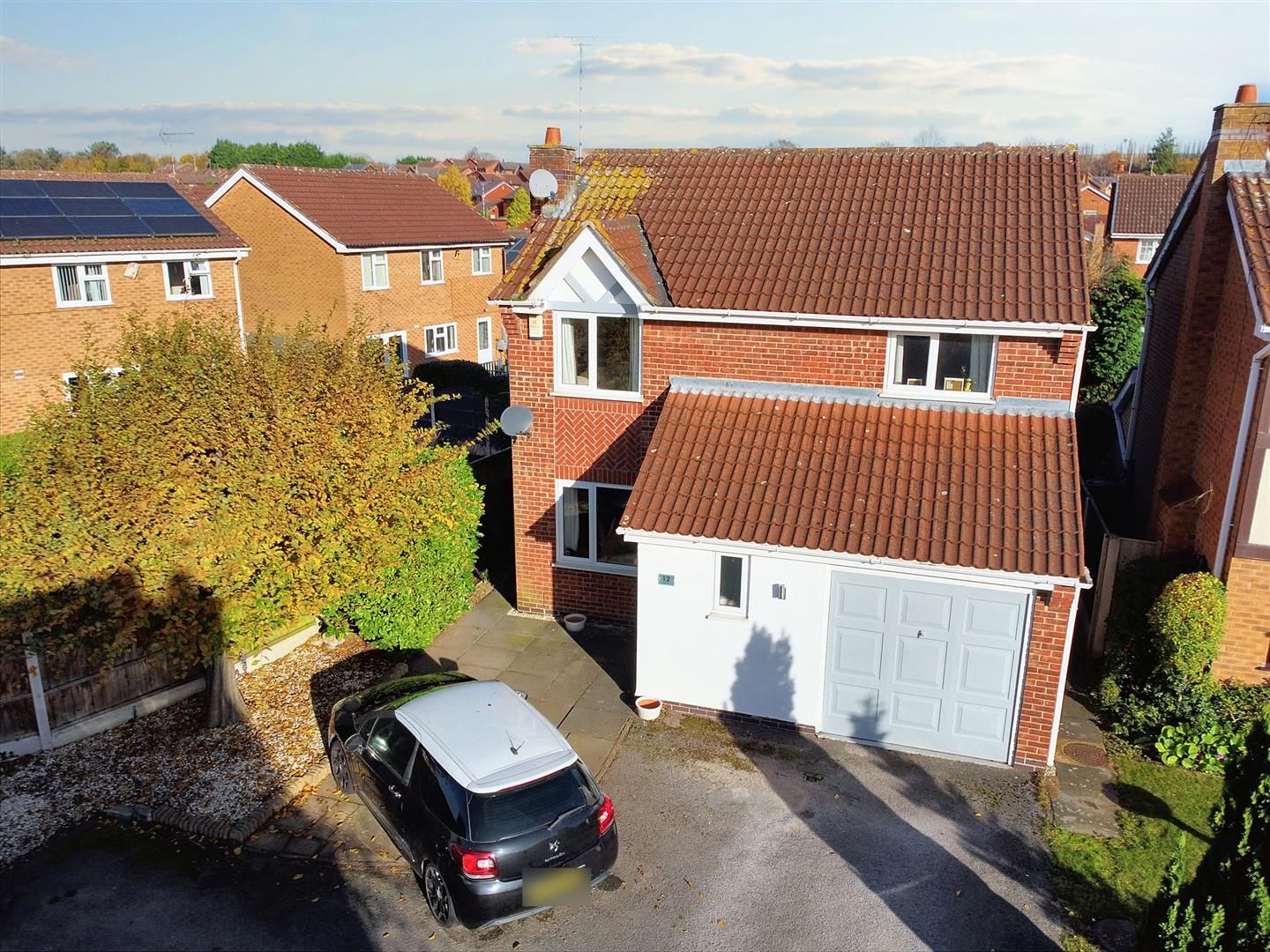
£325,000Freehold
Salcey Drive, Trowell, Nottingham
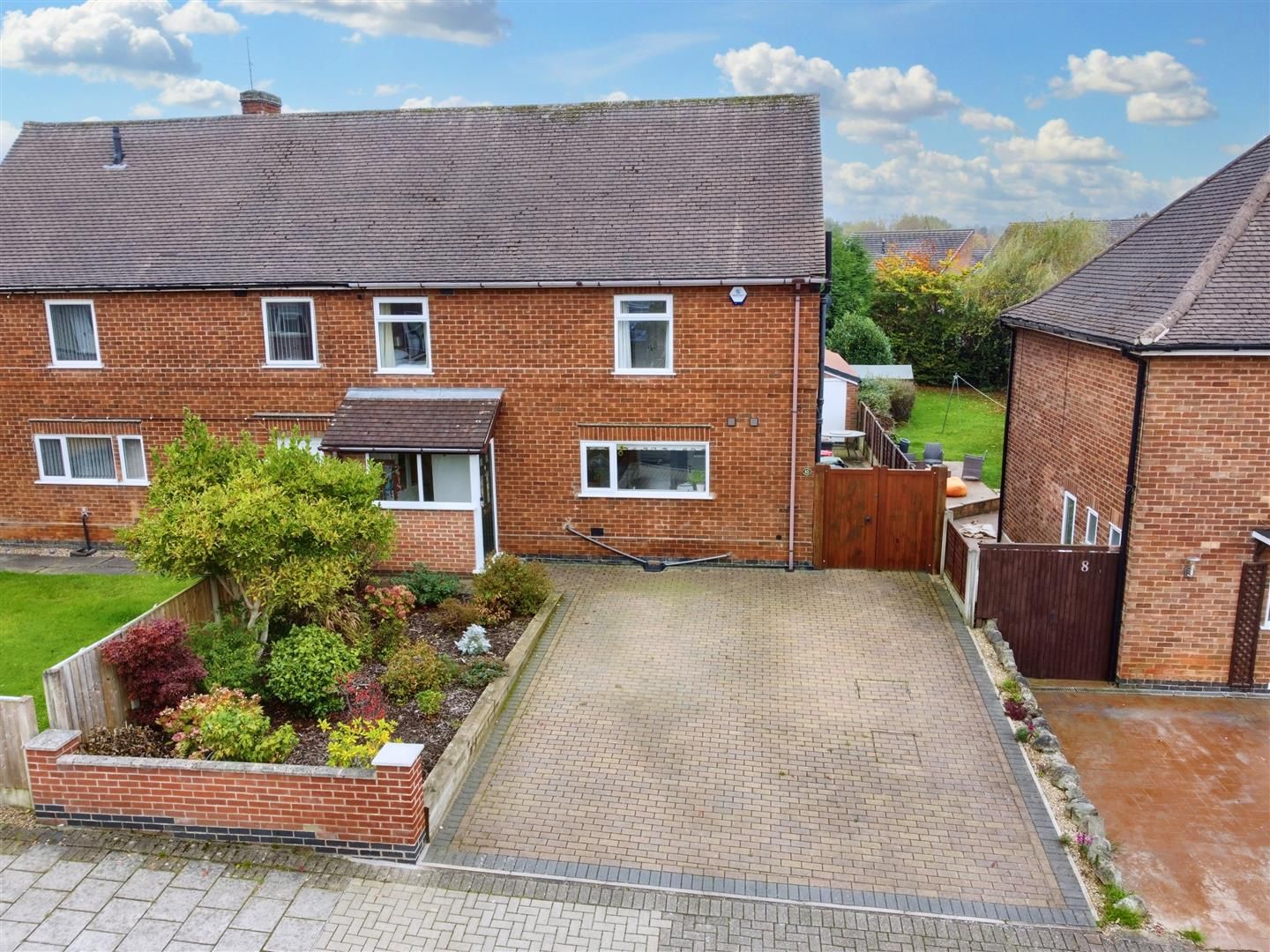
Offers Over£300,000Freehold
Sherwin Road, Stapleford, Nottingham
Register for Property Alerts

Register for Property Alerts
We tailor every marketing campaign to a customer’s requirements and we have access to quality marketing tools such as professional photography, video walk-throughs, drone video footage, distinctive floorplans which brings a property to life, right off of the screen.


